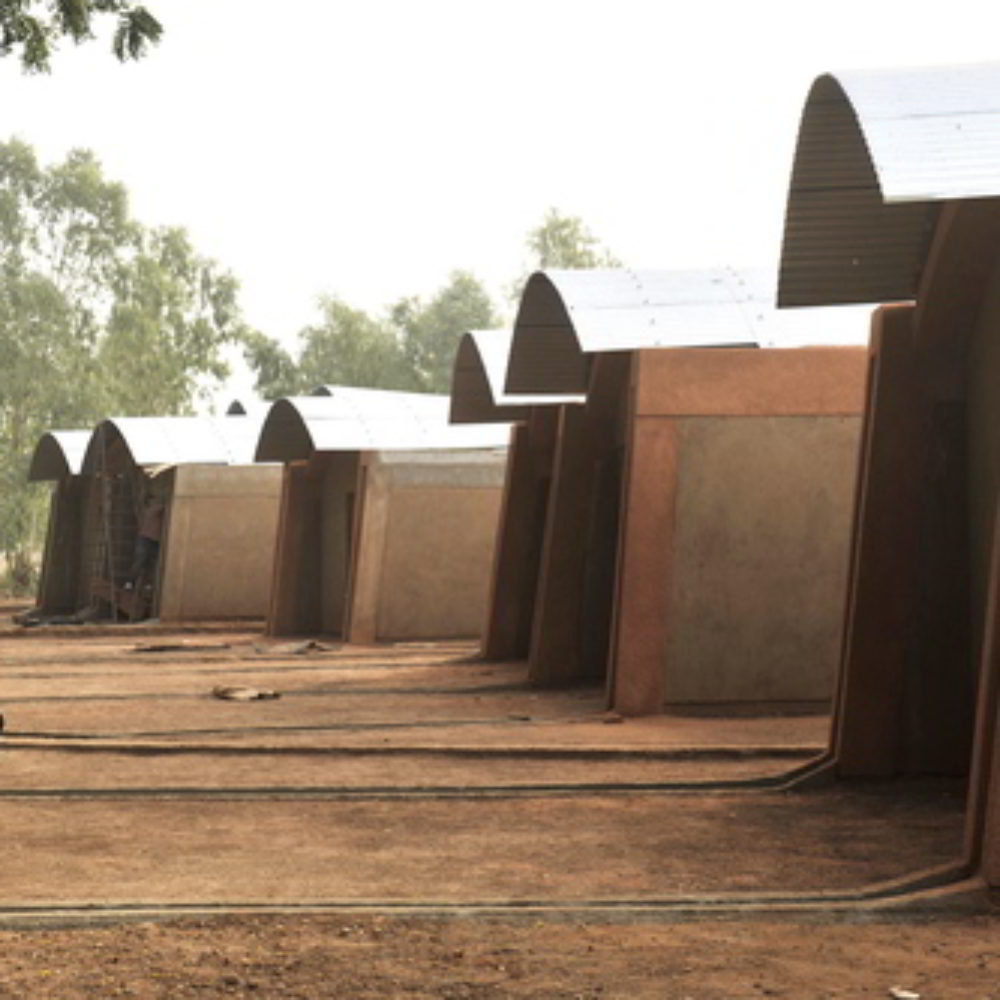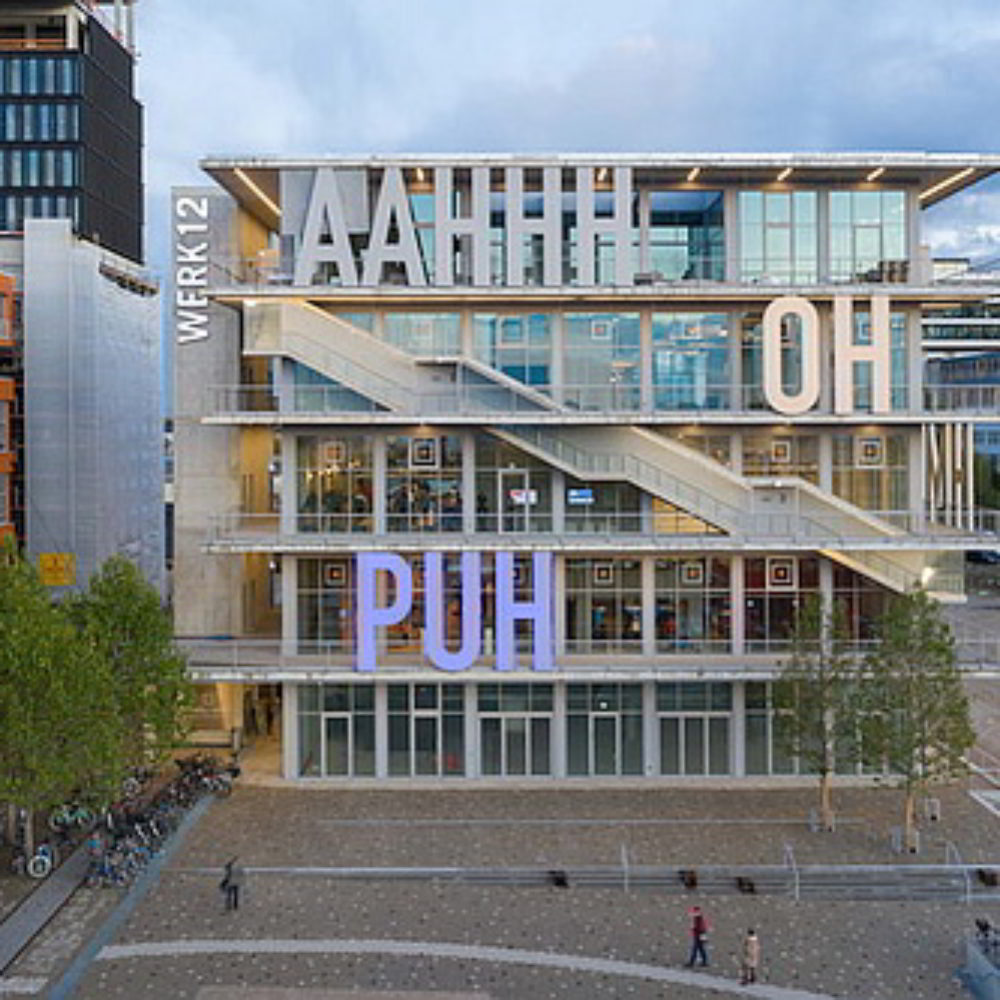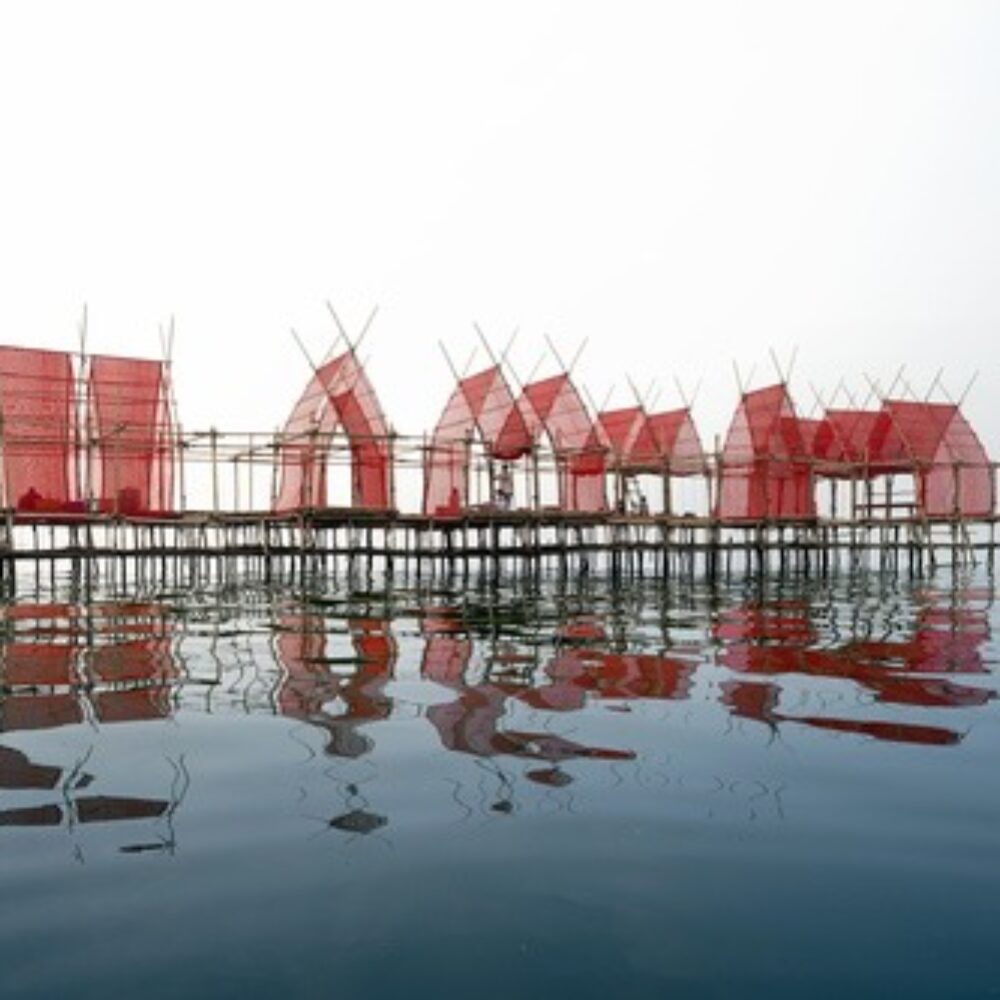House of Wine von Chybik+Kristof fasst zusammen, was vorher ohne Zusammenhalt war. Und das obwohl sie in der Altstadt des tschechischen Znojmo direkte Nachbarn waren: Eine ehemalige Brauerei aus dem 19.Jahrhundert und eine Technikhalle aus den 70iger Jahren. Nun finden sie endlich, im Jahre 2019, zu einer ästhetischen Einheit. Teils orthodox saniert und teils experimentell umgestaltet locken sie sowohl Wein- als auch Architekturliebhaber gleichermaßen an.
14. Dezember 2019 | Özlem Özdemir
House of Wine, entworfen vom tschechisch-slowakischen Architektenduo Chybik+Kristof, steht in Znojmo, einer geschichtsträchtigen kleinen Stadt, nicht weit von der österreichischen Grenze. Diese südliche Region von Tschechien gehört zu Morava, zu deutsch Mähren, und ist bekannt für seine Vielfalt an Weinsorten. Das 550 m² umfassende Restaurierungsprojekt besteht aus zwei Abschnitten: Einer Weinbar mit zeitgenössischem Design und einem Raum für Degustationen, das in seinem historischen Ambiente belassen wurde.
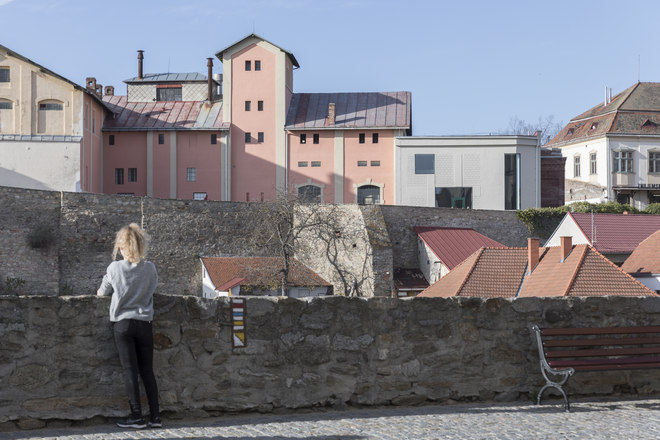
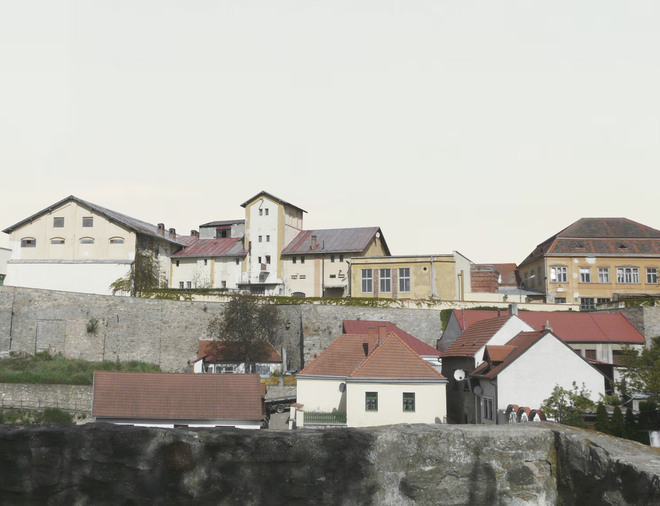
Da ist zunächst die Brauerei aus dem 19. Jahrhundert, die noch bis 2009 in Betrieb war: Sie wird in einen historischen Ausstellungs- und Verkostungsraum verwandelt, in dem die Architekten um eine authentische Bewahrung bemüht sind. Das alte Gebäude, als Kulturerbe behandelt, steht bei diesem „Doppelprojekt“ vielleicht für den konventionellen Ansatz der Restaurierung: Hier geht es um Erhaltung und Hervorhebung der Substanz und Wahrung der ursprünglichen Atmosphäre. Hinzugekommen ist lediglich die neue Funktion. Ein kurzer Überblick zeigt schnell die wichtigsten Raum-und Gestaltungselemente. In der Mitte stehen zwei (offensichtlich) gußeiserne dunkle Säulen, die oben an ein Kappengewölbe anstoßen. Pilaster gliedern die schlicht und hell gehaltenen Wände, die am oberen Rand einen schlichten Fries aufweisen. Die jeweils leicht gewölbten hohen Fenster (je zwei an einer Frontseite) sind einfach verglast und mit grazilen Rahmenelementen in kleinformatige Rechtecke eingeteilt. Einziger funktional-moderner Zusatz: Die seitlich gelegenen niedrigen Holzschränke mit Lochraster, in denen die Weinflaschen liegen. Zusammen mit den eingebauten Holzstufen, die aus demselben Material sind und zu einem der Fensterpaare aufsteigen und für Sitz- und Ausguckgelegenheit sorgen, bilden sie einen vereinheitlichenden Rahmen.
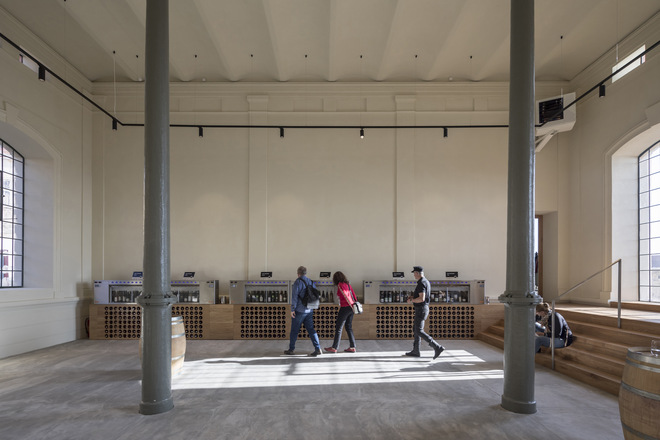
Gleich an die ehemalige Brauerei angeschlossen: Die aus den 70iger Jahren stammende Technikhalle. Errichtet wurde sie speziell für die Brauerei als Standort für das neue Umspannwerk. Weder ihre Form, noch Größe hatte historischen oder konzeptionellen Wert. Daher übernehmen Chybik+Kristof lediglich die äußere Hülle des ehemaligen Technikbaus und gestalten seine Fassade sowohl in ihrer Oberflächenstruktur als auch in ihrem Design (siehe die differenzierte Behandlung der obersten Wandschichten, die mal glatt, mal strukturiert herausgearbeitet wurden und siehe das Layout der Fensterkomposition, die auf neuen Wanddurchbrüchen unterschiedlichster Proportionen basiert). Die einstige Technikhalle erhält aber vor allem innerräumlich eine moderne und innovative Aufwertung, worin auch der Schwerpunkt dieser Besprechung liegen soll.
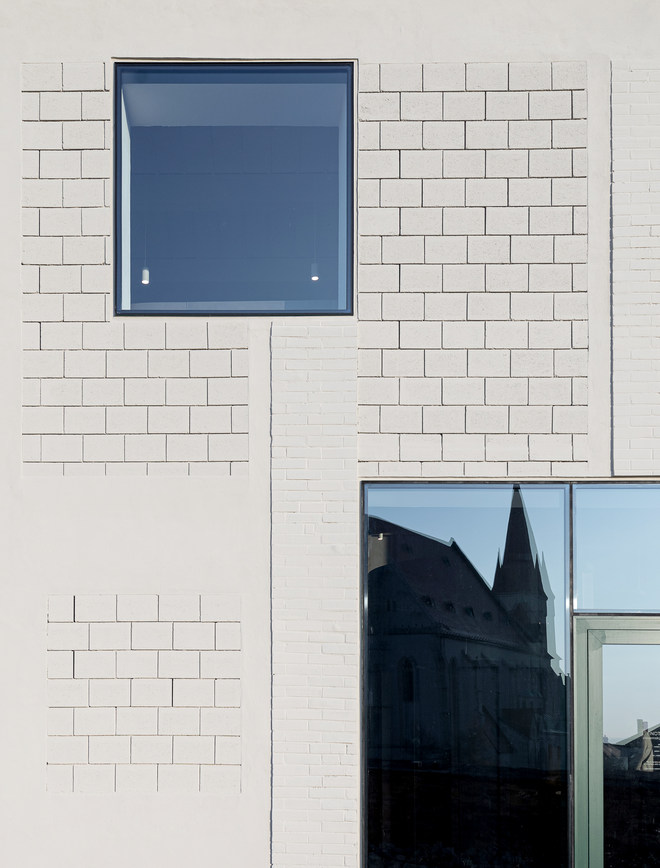
Chybik+Kristof zeigen auf ihrer Homepage keine Fotos vom Gesamtkomplex „House of Wine“. Wenn man von einigen spärlichen Zeichnungen, 3d-Visualisierungen, Nahaufnahmen von den Frontansichten absieht, verraten sie nichts über das Äußere. Wir sollten dies aber nicht als „Heimlichtuerei“ oder gar Vertuschung auffassen, sondern als eine Aufforderung, die Aufmerksamkeit mehr auf den Bereich zu lenken und unter die Lupe zu nehmen, die den Entwerfern besonders am Herzen zu liegen scheint und das ist das neue Innenleben der ehemaligen Technikhalle. „White Cube“, so nennen sie die Architekten.
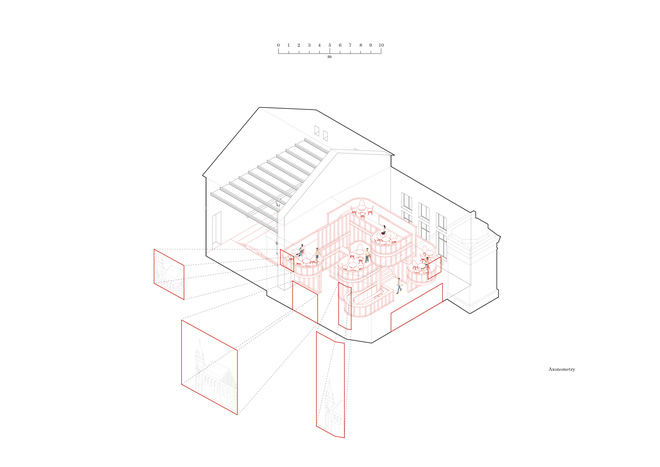
Man muss nicht gleich Brian O`Doherty und seine Aufsatzsammlung `Inside the White Cube` bemühen, um nachvollziehen zu können, warum dieser Raum mit der lichten Höhe von etwa 6 Metern diesen „Spitznamen“ erhält. Nur soviel: Der Untertitel ‚The Ideology of The Gallery Space‘ mag genügen, um zu zeigen, dass es den Architekten von House of Wine in diesem Teil der Gebäudeanlage um Dinge ging wie Präsentation, Kunst, Installation, Betrachtung, Beziehung von Objekt und Raum oder ähnliches. Aber dies ist nur eine Vermutung, fest steht: Damit etwas Neues entstehen konnte, musste hier, neben der einstigen Brauerei zunächst einmal eine Tabula Rasa stattfinden. Und ab dieser Stelle wird es spannend.
Im Juli 2018 gab das Büro auf seiner Homepage etwas von seinen ersten Ideen zu diesem Bauabschnitt bekannt. Unter der Überschrift „It’s Wine Time!“ ¹ erklärten die Architekten, dass sie eine Reihe von tragenden Wänden entwickeln wollen – eine isometrische Darstellung zeigt bereits die charakteristischen kreisförmigen Galerien des aktuellen Entwurfs. Aufällig ist jedoch, dass deren Wände und Brüstungen aus einem ganz anderen Material gedacht waren. Kurz gesagt: Chybik+Kristof hatten usprünglich die Idee, Glasbausteine zu verwenden. Also deswegen auch die runden Formen, denkt der nachdenkliche Betrachter, sie sollen vielleicht an Gläser und Flaschen erinnern. Der congeniale Clou: Jeder dieser Steine sollte aus recycelten Weinflaschen hergestellt sein.
Es soll an dieser Stelle nicht interessieren, warum die Architekten vom transparent-kühlen Glas auf das opak-warme Holz umstiegen. Die kleine Hintergrundinformation mag aber vielleicht zum Teil erklären, dass man „jetzt-erst-recht“ sagte und die helle, fast unsichtbare und leicht anmutende Farbe der natürlich belassenen Glasbausteine ersetzte durch eine dunkle, fast schwarze Farbe, die eine gewisse erdige Schwere suggeriert.
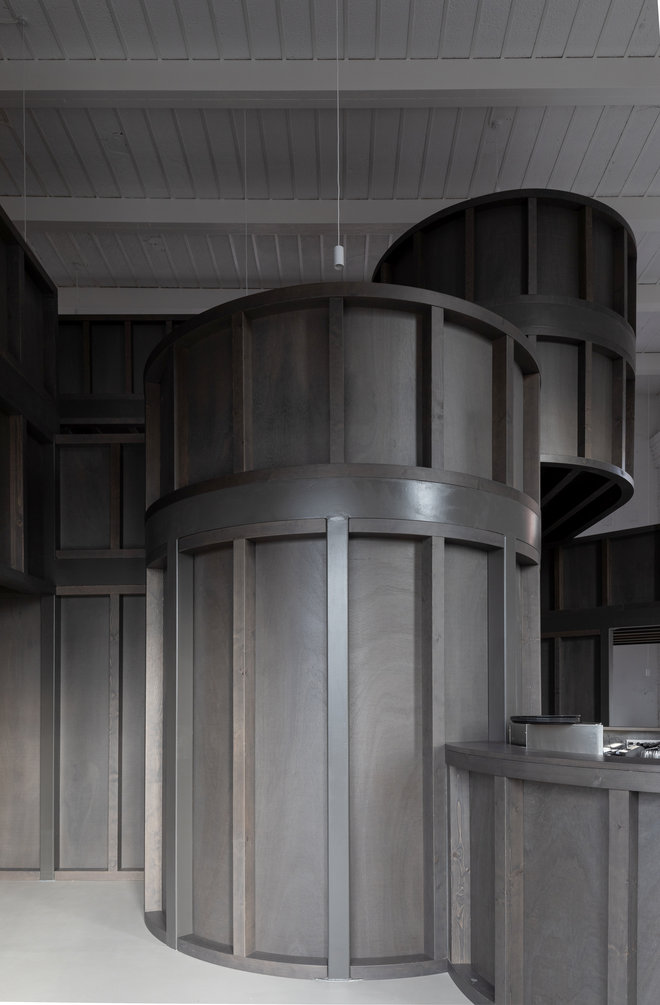
Was trotz Materialwechsel bleibt und gelingt ist natürlich der Effekt, der bereits beim Glas – wie bewusst auch immer – erzielt wurde. Die Rede ist vom Effekt der Architecture Parlante. Es würde zu weit gehen zu spekulieren, dass Chybik+Kristof sich etwas bei ihren französischen Kollegen aus fernen revolutionären Zeiten umgeschaut hätten. Und sicher, die an aufgeschlagene Bücher erinnernde Bibliothèque National (1989-1995) von Dominique Perrault ist eher etwas in der Größenordnung und im Geiste von Ledoux, Boullée & Co. Dennoch spricht etwas aus dem Entwurf der Architekten von House of Wine, insbesondere in Hinblick auf die hölzernen aufeinandergestapelten Ebenen und das ist die Erinnerung an Weinfässer.
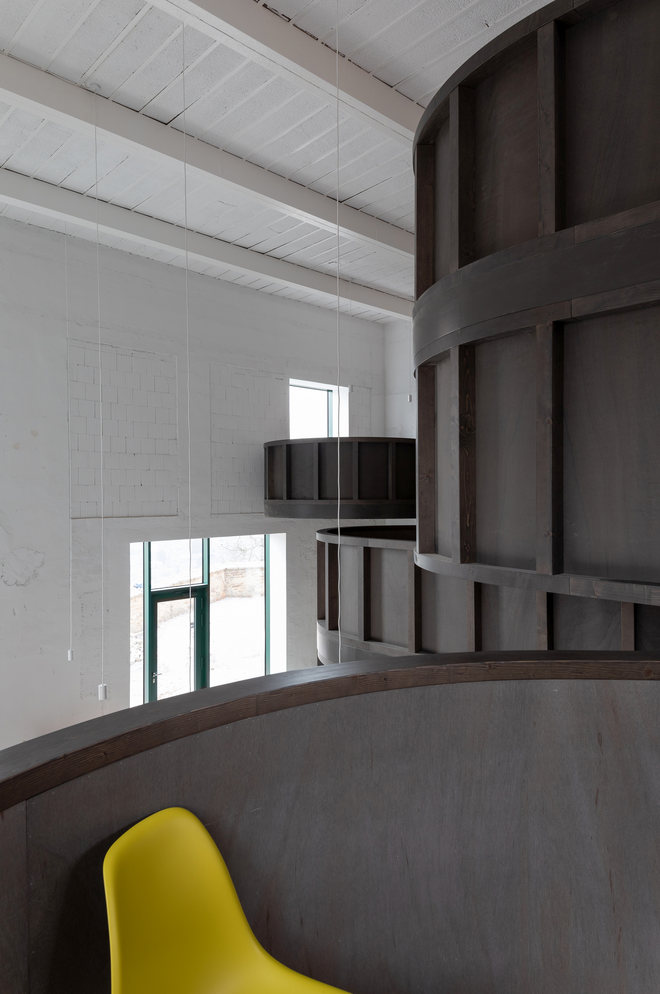
Nebenbei bemerkt kommunizieren diese „Weinfässer“ nicht gleichsam auch mit dem bestehenden Raum? Denn sowohl die vertikal gesetzten Holzprofile der schwarzen Wände und Brüstungen als auch die horizontalen, sichtbar belassenen Tragkonstruktionen der Galerien suggerieren nicht nur die Struktur von originalen Weinfässern, sondern spiegeln gleichzeitig die Balken der komplett weiß gestrichenen Holzdecke wider.
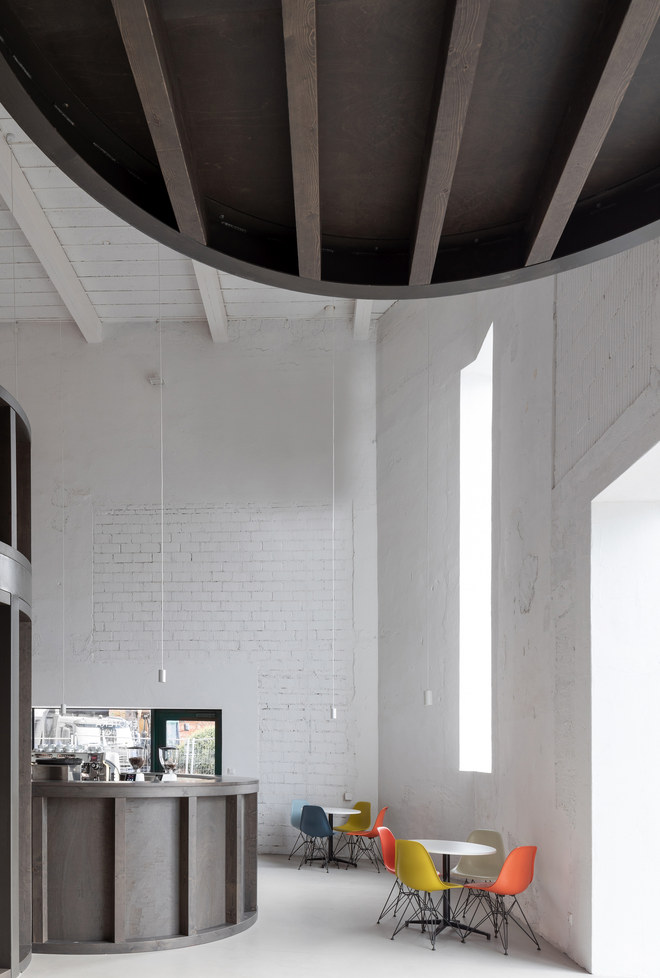
Ein Wort noch zu der Art, wie die Galerien übereinander liegen und abgestuft sind: Laut Büro soll diese Anordnung eine abgewandelte Form der traditionellen Weinkellerräume widerspiegeln, so wie sie in der Region zu finden seien. (Es war übrigens sicherlich nicht einfach, eine derart weitläufige Anlage in diesem kompakten Kubus unterzubringen.)
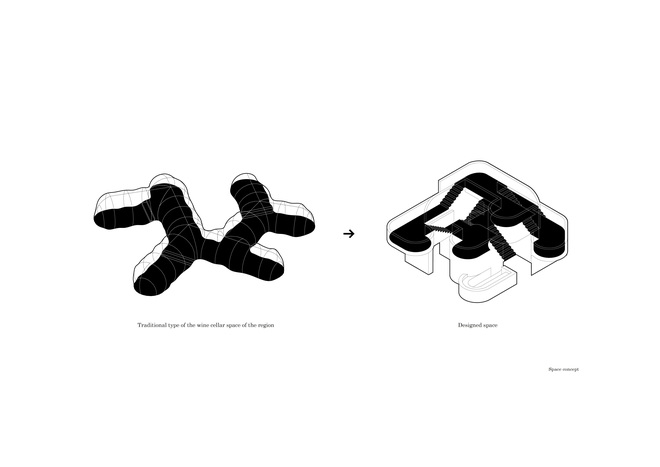
Ein weiterer Exkurs sei an dieser Stelle erlaubt: Das Büro Chybik+Kristof hat vielleicht auf zwei Bereichen besonderen Erfolg. Und zwar glänzten sie schon zuvor sowohl mit der Erneuerung von Gebäuden und dem Phänomen der „sprechenden Architektur“. Beides vereint war bereits bei einem vorherigen Projekt der Architekten: Gallery of Furniture², einem ehemaligen Auto-Showroom in Brno-Vinohrady. (Interessanterweise weist dieses ältere Projekt mit seinen 550 m² exakt denselben Flächenumfang wie House of Wine auf, aber das nur nebenbei.) Dass der damalige einstöckige Bau absofort auf Stühle umgesattelt war, war nicht zu übersehen: Dafür war die lückenlose Verhüllung seiner einstigen unscheinbaren Fassade mit Stühlen der Firma, die den Innenraum absofort als Showroom nutzen wollte, allzusehr zum Hingucker mutiert. Schon 2016 hatten die Architekten also bei diesem Showroom Erfahrungen gesammelt, die nun bei House of Wine erneut Früchte tragen. (1.) Sie verwenden bei beiden den sog. und bereits erläuterten „Parlante-Effekt“. (2.) Was bei dem einen das prägnante Schwarz der Stühle war, wurde bei dem anderen zum dramatischen Schwarz der fässerartigen Galerien. (3.) Der Schwarz-Weiß-Kontrast tritt bei beiden Entwürfen klar hervor. (4.) Die kreisförmig abgehängten weißen Vorhänge beim Innenraum des Showroom-Projekts werden genutzt, um die Präsentationsgruppen der Stühle voneinander abzusetzen; was aber beim Showroom nur auf einer Ebene ablief, wurde bei House of Wine räumlich in verschiedenen Höhen eingesetzt, d.h. die Kreise werden hier nicht mit textilen flexiblen Hilfsmitteln, sondern mit stabilen unveränderlichen Galerien aus Holz gebildet.
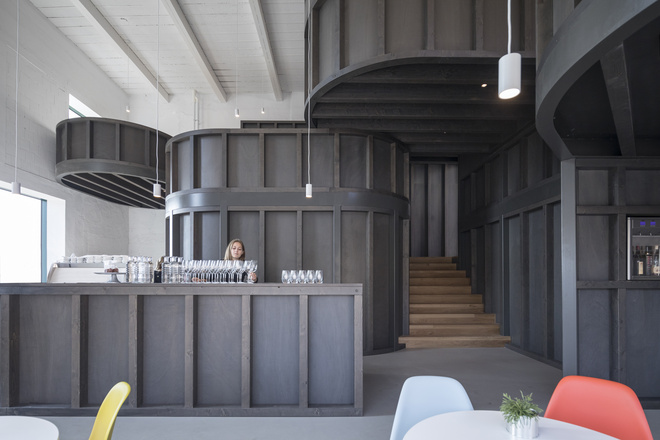
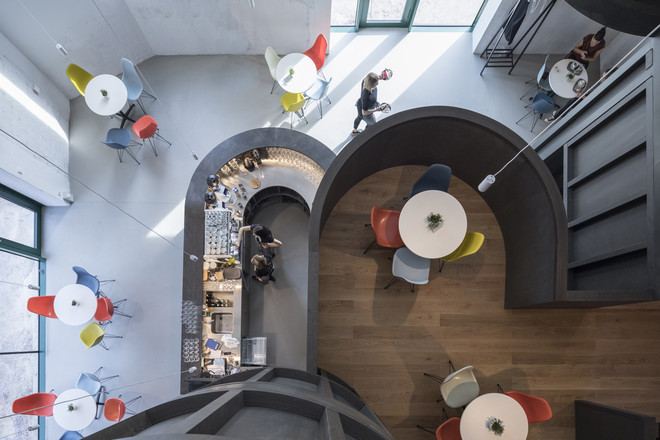
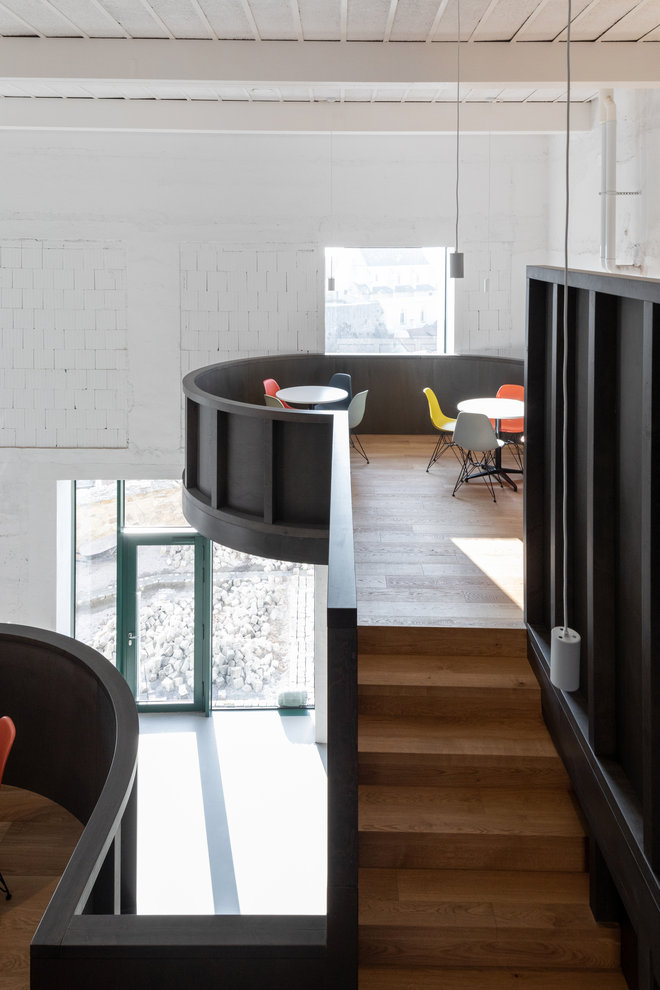
Bei dieser Gelegenheit sollte nicht verschwiegen werden, dass diese kaskadenartige Galerielandschaft selbstverständlich nicht nur auf Holz allein beruht. Der Hauptkonstruktionsrahmen ist aus Stahlprofilen geschweißt und in der gleichen Farbe wie die Holzelemente lackiert, wobei es sich bei den Holzelementen um strukturelle Fichtenholzbalken und Roliflex Biegesperrholz handelt. (Letzteres ist ein 5mm dickes Ceiba-Holz). Die Holzböden, Stufen und Wand – bzw. Brüstungselemente sind aber in einer solchen Weise in den tragenden Stahlrahmen integriert, dass der Eindruck von Holz überwiegt. Besonders Interessierten können wir verraten: Zur Behandlung der Holzoberfläche wurde eine dunkle Ölfarbe mit transparentem Polyurethanlack verwendet.
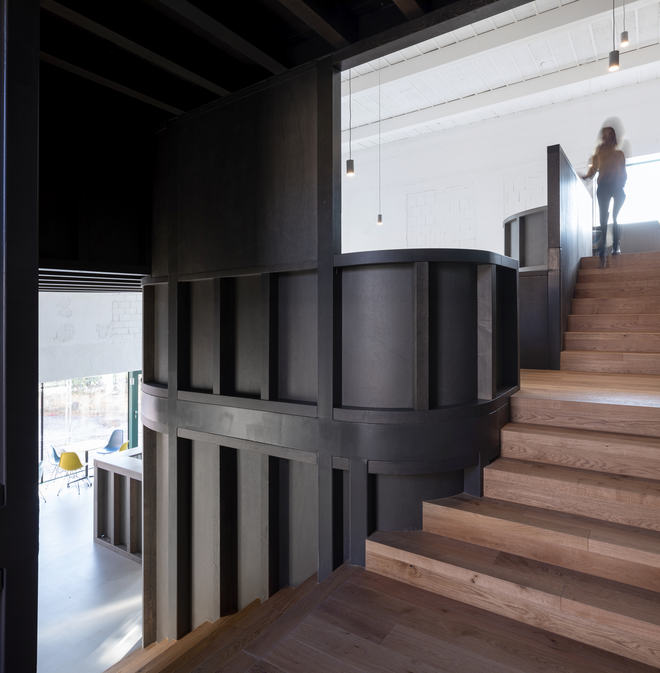
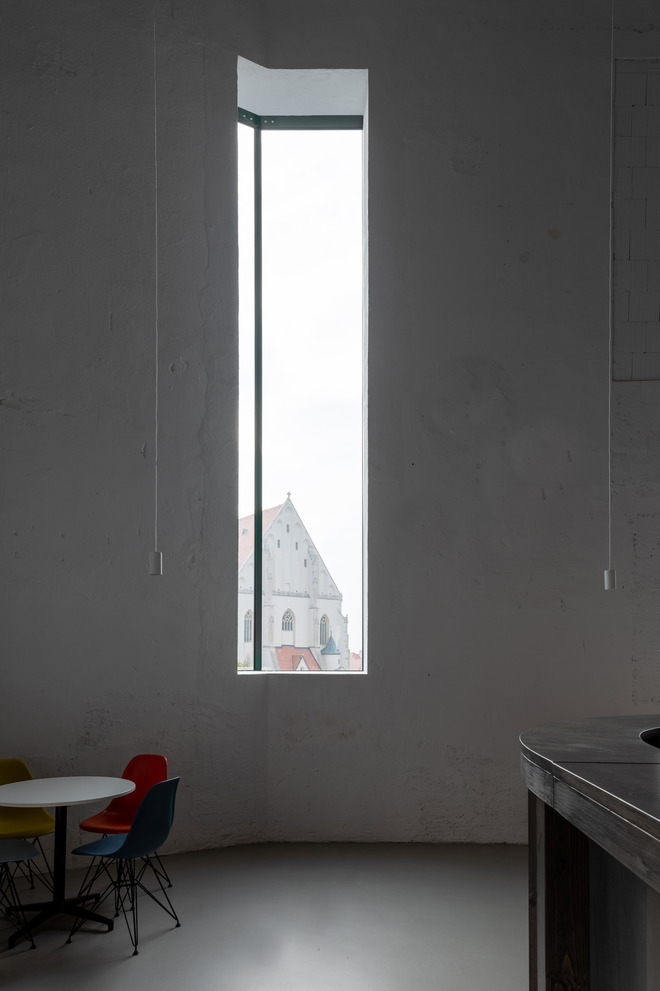
Die Besprechung von House of Wine soll nicht mit konstruktiven oder anderen Details enden, sondern vielmehr mit seiner Atmosphäre. Wieder sei der Schwerpunkt gelegt auf die ehemalige Technikhalle, die heutige Bar mit seinen kleinen gestaffelten terrassenartigen Galerien. Wie bereits erwähnt ist mit dem White Cube ein idealer Rahmen geschaffen für einen Raum der Präsentation. Aber was wird präsentiert? Der Wein, der an der Bar überreicht wird? Die Stadtlandschaft mit ihren historischen Attraktionen, die in bilderrahmenartigen Fenstern dargeboten und betrachtet werden kann? Oder ist es der gesamte Innenraum mit dieser „Holzinstallation“, die an gestapelte Fässer erinnert und dazu einlädt von den Besuchern bespielt zu werden? Oder, last but not least, ist es der Weinliebhaber selbst, der sich manchmal von seinem Tisch auf einer der Galerien erhebt und auf Entdeckungsreise geht und sein „Lieblingssprungbrett“ findet? Aber natürlich springt er nicht, sondern hält im Gegenteil fast ehrfürchtig inne und beginnt vielleicht diese Stadt mit ganz neuen Augen zu sehen.
Klingt theatralisch? Nein, nur trunken von House of Wine. ♦
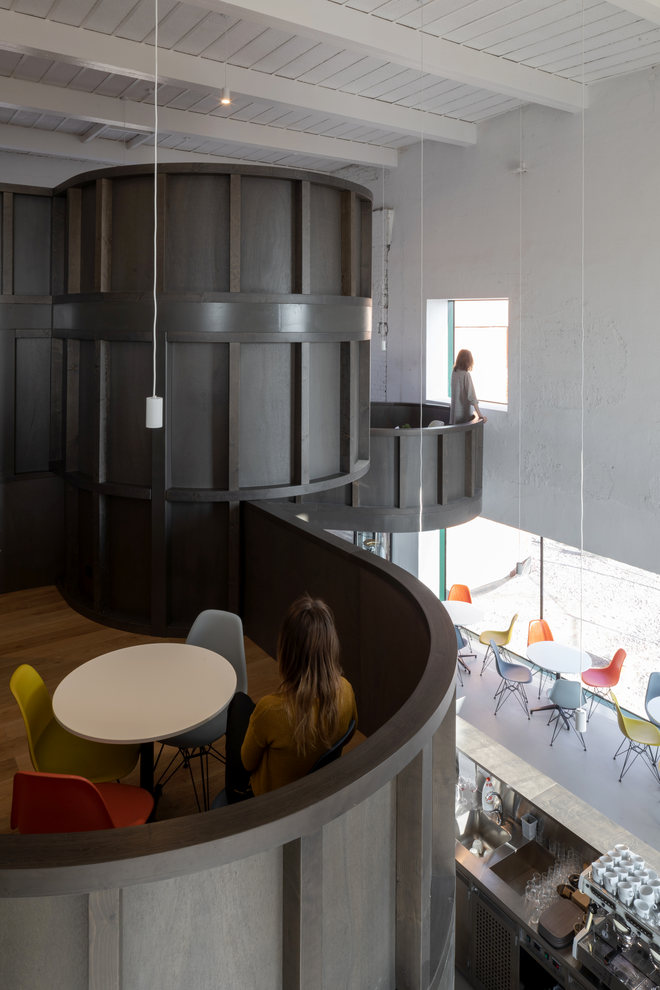
¹https://chybik-kristof.com/its-wine-time/
² https://chybik-kristof.com/portfolio-item/my-dva-showroom/
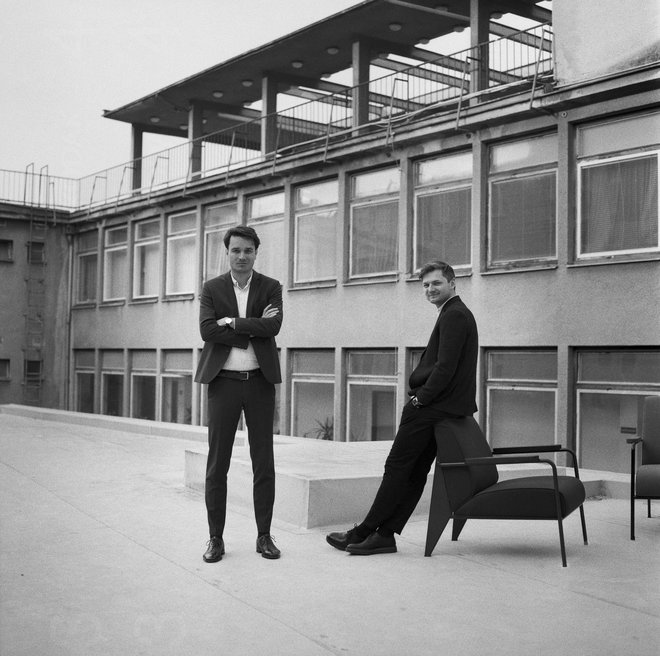
Chybik+Kristof: House of Wine in Znojmo
House of Wine by Chybik+Kristof brings together what was previously without coherence. And this even though they were direct neighbours in the old town of Czech Znojmo: A former brewery from the 19th century and a technical hall from the 70s. Now, in 2019, they finally find their way to an aesthetic unity. Partly orthodoxly renovated and partly experimentally redesigned, they attract both wine and architecture lovers alike.
House of Wine, designed by the Czech-Slovak architectural duo Chybik+Kristof, is located in Znojmo, a small town steeped in history, not far from the Austrian border. This southern region of the Czech Republic belongs to Morava and is known for its variety of wines. The 550 m² restoration project consists of two sections: a wine bar with contemporary design and a tasting room left in its historic ambience.
First of all, there is the brewery from the 19th century, which was still in operation until 2009: It is being transformed into a historic exhibition and tasting room in which the architects are striving for authentic preservation. The old building, treated as a cultural heritage, perhaps stands for the conventional approach of restoration in this „double project“: Here it is a matter of maintaining and highlighting the substance and preserving the original atmosphere. The only new addition comes in the form of a new function. A brief overview quickly shows the most important spatial- and design-elements. In the middle, there are two (obviously) cast-iron dark columns, which abut against a cap vault at the top. Pilasters structure the plain and light walls, which have a simple frieze at the upper edge. The slightly arched high windows (two at each front) are simply glazed and divided into small-format rectangles by gracile frame elements. The only functionally modern add-on: The low wooden cupboards on the sides with perforated grids in which the wine bottles are placed. Together with the built-in wooden steps, which are made of the same material and rise to one of the pairs of windows, providing an opportunity to sit and look out, they form a unifying frame.
Directly connected to the former brewery: The technical hall dating from the 70s. It was built specifically for the brewery as a place for the new transformer station. Neither its shape nor its size had any historical or conceptual value. Therefore, Chybik+Kristof merely adopted the outer shell of the former technical building and designed its façade both in terms of its surface texture and its design (see the differentiated treatment of the uppermost wall layers, which were sometimes worked out smooth, sometimes structured, and the layout of the window composition, which is based on new wall openings of varying proportions). Above all, however, the former technical hall was given a modern and innovative interior upgrade, which is also the focus of this review.
Chybik+Kristof does not display any photos of the complete complex „House of Wine“ on their homepage. Apart from some sparse drawings, 3d-visualizations, close-ups of the front views, they reveal nothing about the exterior. However, we should not take this as a kind of „secretiveness“ or even as a cover-up, but rather as an invitation to draw more attention to those areas that seem to be particularly close to the designers‘ hearts, and this is the new inner life of the former Technical Hall. „White Cube“, that’s what the architects call it.
You don’t have to bother Brian O`Doherty and his essay collection Inside the White Cube to understand why this room with a clear height of about 6 meters gets this nickname. Just this much: The subtitle The Ideology of The Gallery Space may be enough to show that the architects of House of Wine were concerned with things like presentation, art, installation, contemplation, the relationship between object and space, or the like in this part of the building complex. But this is only a guess, one thing is certain: For something new to emerge, a tabula rasa had to take place next to the former brewery. And from this point on it becomes exciting.
In July 2018 the office announced on its homepage some of its first ideas for this construction phase. Under the heading „It’s Wine Time!” ¹ the architects declared that they wanted to develop a series of load-bearing walls – an isometric representation already shows the characteristic circle-shaped galleries of the current design. What is striking, however, is that their walls and parapets were made of a completely different material. In short, Chybik+Kristof originally had the idea of using glass blocks. So that’s why the round shapes, the thoughtful observer thinks, they should probably remind him of glasses and bottles. The congenial kicker: Each of these stones should be made from recycled wine bottles.
At this point, it should not be of any interest why the architects switched from transparent cool glass to opaque warm timber. However, this small piece of background information may perhaps explain in part that the term „now-more-than-ever“ was used and that the bright, almost invisible and light-looking colour of the natural glass blocks was replaced by a dark, almost black colour that suggests a certain earthy heaviness.
What remains and succeeds despite the change of material is, of course, the effect that has already been achieved with the glass – however consciously it may be. We are talking about the effect of Architecture Parlante. It would go too far to speculate that Chybik+Kristof had looked a bit around their French colleagues from distant revolutionary times. And certainly, Dominique Perrault’s Bibliothèque National (1989-1995), which is evocative of open books, is much more in the order of magnitude and in the spirit of Ledoux, Boullée & Co. Nevertheless, there is something about the design for House of Wine, especially with regard to the wooden stacked levels and this is the idea of wine barrels. By the way, don’t these barrels also communicate with the existing space? After all, both the vertical wooden profiles of the black walls and the balustrades along with the horizontal supporting structures of the galleries (which have been left visible) suggest not only the structure of original wine barrels but at the same time echoes the beams of the completely white painted wooden ceiling.
One more word about the way the galleries are stacked on top of each other and how they are layered: According to the office, this arrangement should reflect a modified form of the traditional wine cellar spaces found in the region. Incidentally, it was certainly not easy to accommodate such an extensive system in this compact cube.
Another brief digression: The Chybik+Kristof office may have particular success in two areas. Namely, they had already excelled with the renewal of buildings and the phenomenon of „talking architecture“. These two aspects were combined in a previous project by the architects: Gallery of Furniture², a former car showroom in Brno-Vinohrady. (Interestingly, this older project with its 550 m² has the same size as House of Wine, but that’s just an aside). It could not be overlooked that the one-storey building at that time was intended for the presentation and sale of chairs: For that, the complete covering of its former inconspicuous facade with chairs from the company, which wanted to use the interior as a showroom from now on, was too much of an eye-catcher. As early as 2016, the architects had gathered experience with this showroom, which is now bearing fruit again at House of Wine. (1.) They use the so-called and already explained „Parlante effect“ for both. (2.) What was the striking black of the chairs in one case became the dramatic black of the barrel-shaped galleries in the other. (3.) The black-and-white contrast is visible in both designs. (4.) The circularly arranged white curtains in the interior of the showroom project are used to separate the presentation groups of the chairs from each other; however, what only happened on one level in the showroom was used spatially at different heights in House of Wine, i.e. the circles here are not formed with flexible textile devices, but with solid, unchangeable wooden galleries.
On this occasion, it should not be concealed that this cascade-like gallery landscape is of course not only based on wood alone. The main structural frame is welded from steel profiles and varnished in the same colour as the wooden elements. The wooden elements consist of structural spruce beams and Roliflex bending plywood. (The latter is a 5mm thick Ceiba wood). However, the wooden floors, steps, and wall or parapet elements are integrated into the load-bearing steel frame in such a way that the impression of wood predominates. For those who are particularly interested, we can give away the following: A dark oil paint with transparent polyurethane lacquer was used to treat the wood surface.
The discussion of House of Wine should not end with structural or other details, but rather with its atmosphere. Once again, the focus will be on the former technology hall, which is now the bar with its small terraced galleries. As already mentioned, the White Cube is an ideal setting for a space of presentation. But what is it that is presented? The wine that is handed over at the bar? The cityscape with its historical attractions, which can be displayed and viewed in picture frame-like windows? Or, last but not least, is it the wine enthusiast himself who sometimes gets up from his table, on one of the galleries, and goes on a journey of discovery and finds his „favourite diving board“? But of course, he doesn’t jump, on the contrary, he almost respectfully pauses and perhaps starts to see this city with completely new eyes.
Sounds theatrical? No, just drunk on House of Wine.
Translation by Özlem Özdemir
1 https://chybik-kristof.com/its-wine-time/
2 https://chybik-kristof.com/portfolio-item/my-dva-showroom/



