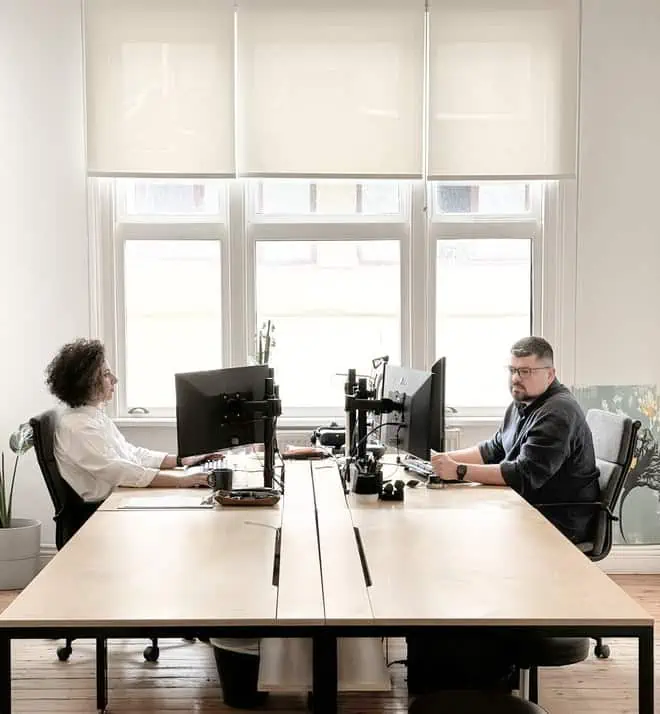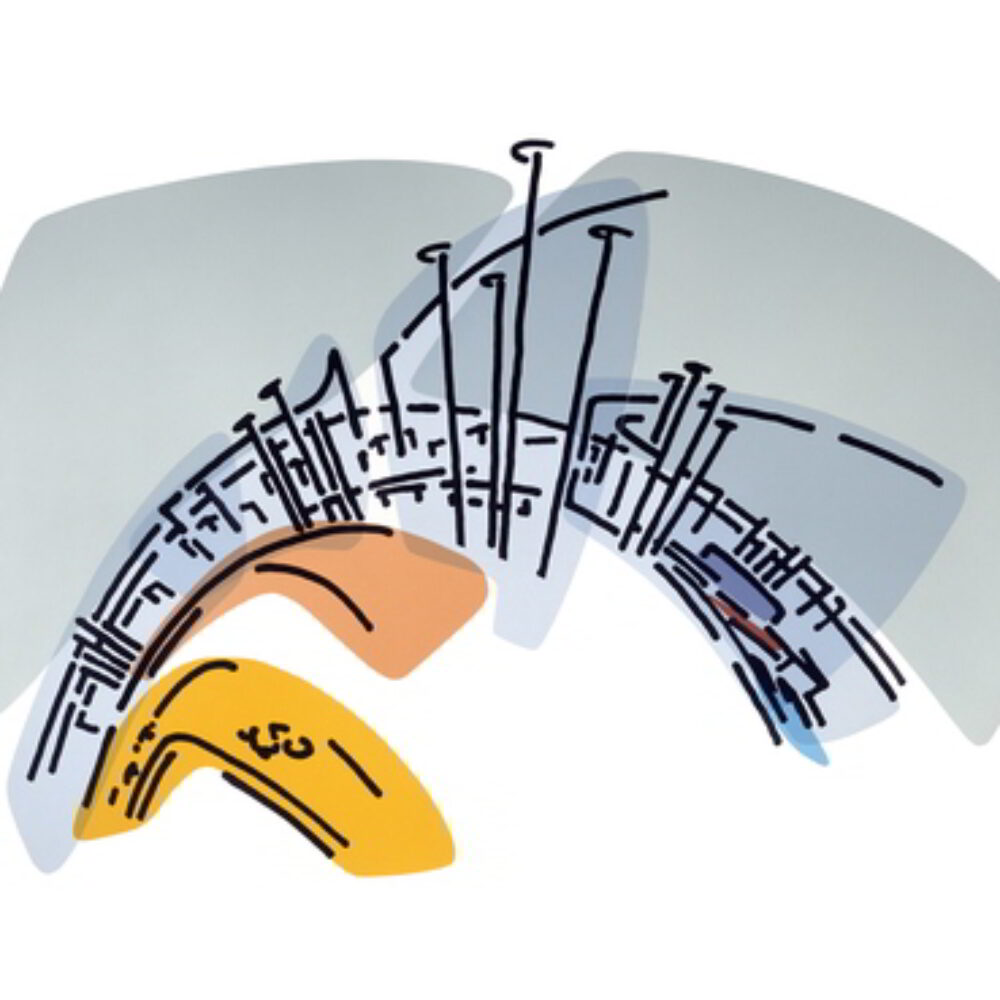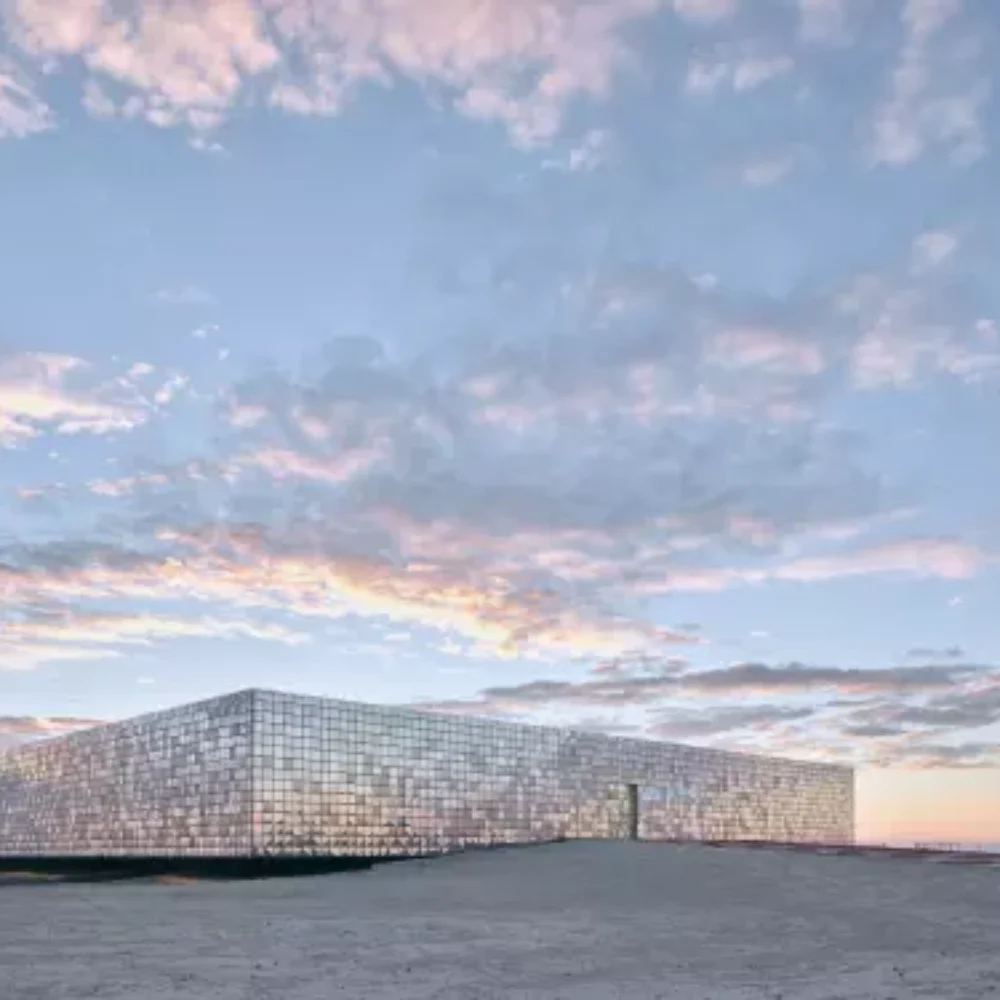With its ever-changing metal shell, the control centre for the Kalyon Karapınar solar farm is already a countrywide attraction. The design by Bilgin Architects makes the building a place between heaven and earth. Begüm Yılmaz Bilgin and Caner Bilgin talk about the impact of their highlight and give an insight into the work of their Istanbul-based practice.
29 March 2024 | Özlem Özdemir
THE EXTERIOR STAIRCASE TRICK BY BILGIN ARCHITECTS
You not only designed the Kalyon Karapınar control building. You were also involved in the landscape planning, including the wide reddish staircase looking as if emerging from the ground. The steps move towards the entrance like shallow waves. A dead-straight ramp is embedded in it, which interestingly does not run directly towards the entrance door but is slightly offset. Did you create this barely perceptible slope artificially in order to reach the height of the entry as elegantly as possible and correspond to the sublime design language of the building as well?
Firstly, all the solar modules in the power plant are about 1.5 metres above the ground, practically creating a new ground level. We have, therefore, raised the structure above these panels by 50 cm to a height of 2 metres.
Once you have entered the power station, you can only reach this abstract „prism“, whose entrance is unrecognisable, via this long and wide staircase – this is what we determined in our design. You gradually approach the building and climb it almost like a dune. This way of approaching the building allows you to experience the change in the façade. As you get closer, you will notice that the colour of the façade changes!
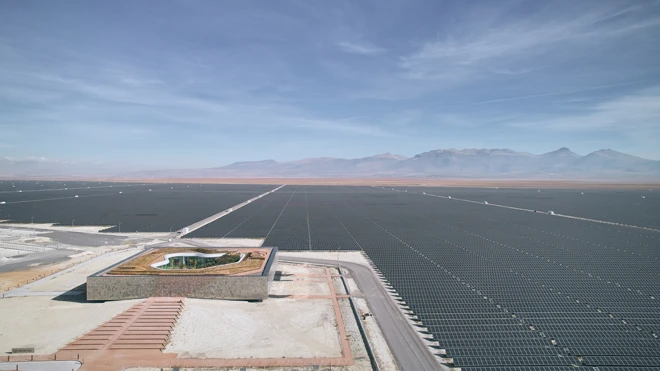

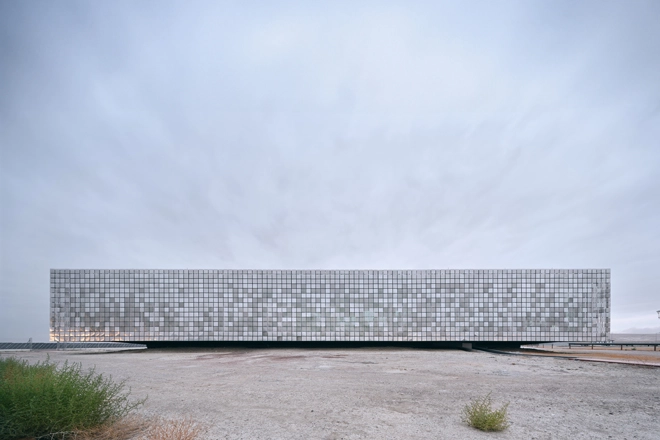
What still holds the single-storey cube to the ground is the terraced staircase. The rest of the lower edges have no contact with the ground, which you achieved by cantilevering the floor slab. As a result, the building has an elevated, floating and light character, additionally emphasised by the reflective shell. Is this mixture of groundedness and elevation a deliberate contrast?
In fact, this has to do with the „strangeness“ of the object in this place. But this otherness was unavoidable, no matter what we would have done. We aimed to create an architecture that does not touch the ground but reflects the earth and the sky.
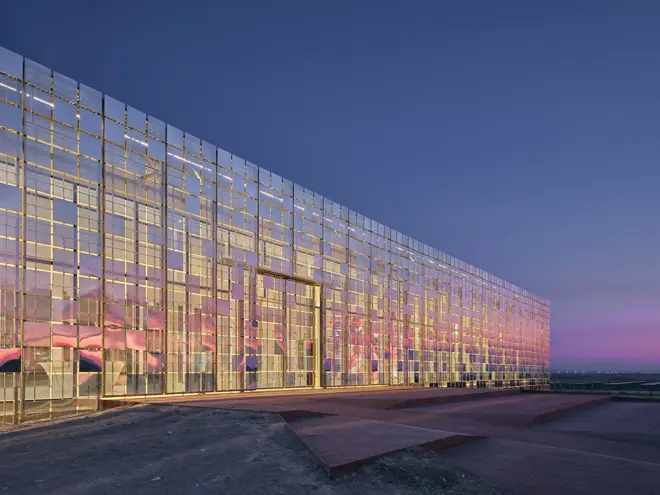
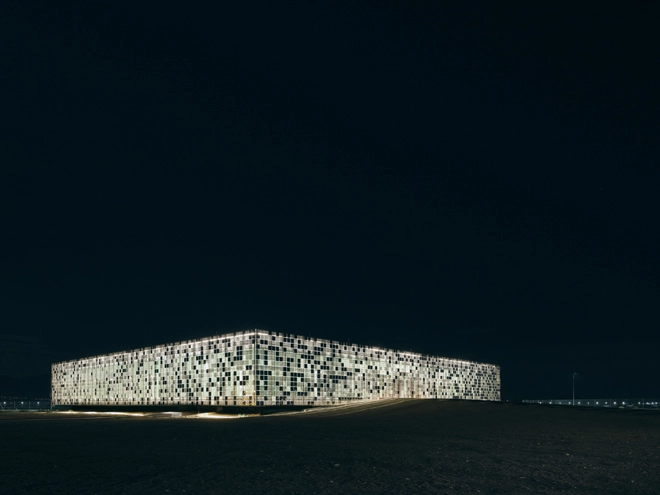
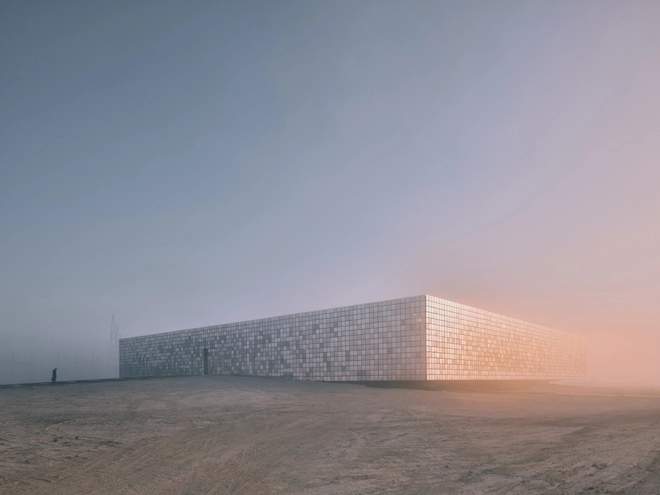
AN ENERGY-EFFICIENT AND IDENTITY-CREATING INVESTMENT
Another fascinating aspect of this building is that it has both a technical and a fairytale appearance. Sometimes, it shines and shimmers in silvery to pastel colours, and sometimes, it glows like a piece of coal when the interior lights up at night, and in fog, it seems to dissolve. In the photographs, it looks like a natural phenomenon, and you want to experience it live. You can only envy the cat of the house, which you can see roaming through the rooms here and there in the interior shots. I am afraid it is more likely that mainly professionally involved people will visit this building. Are there any plans to make this place accessible to the local population? Have there already been „spontaneous visits“ from curious neighbours?
Yes, and we feel happy about the semi-public status of the building. The requests for viewings come not only directly from the region but from all over the country – something that was not envisaged when the building was planned. Given the high demand, one has decided not to turn down any viewing requests, and we can see that people are proudly doing so. It is also pleasing to see that the Karapınar district, which until now has been little heard of, is becoming a visitor destination.
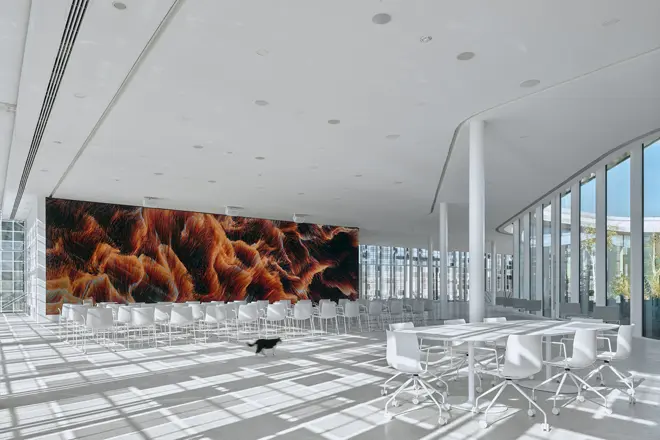
As far as the population is concerned, it has suffered massively from the country’s economic situation in recent years and should benefit the most from renewable energies. What can you say about this? Are the people in the region doing better financially thanks to Kalyon Karapınar? And do you see a growing interest in energy and environmentally-conscious construction in Turkey, at least among the section of the population that can afford it?
Unfortunately, we believe that the impact of such investments on the region’s development is limited, as one does not require many jobs for an area of this size. But for a country dependent on foreign energy production, it is a very relevant and valuable investment. In the short term, the impact may not be significant, but we believe that this and similar investments will make a noticeable economic contribution in future. Of course, this will not happen through individual investments but through government policy and regulation.
BILGIN ARCHITECTS: WHAT CONSTITUTES TURKISH ARCHITECTURE IS SOMEWHAT NEBULOUS
Having started with the architect duo Çinici, I now want to come to the end with them. Behruz Çinici’s partner, Altuğ Çinici, passed away recently. The couple founded their office in 1963. In an interview in 2018, seven years after his death, Altuğ Çinici said that her husband was an architect with a lot of imagination, while she was more of a realist. And so they found a balance. What do you think of such arrangements? How would you define your collaboration? What characterizes your architectural approach, and what inspirations and role models do you have?
Begüm Yılmaz Bilgin: We have both had the opportunity to work with big names throughout our careers. After a short academic stint, I worked with Can Çinici at Çinici Architecture for five years. Caner had a similar experience with Mehmet Kütükçüoğlu and Ertuğ Uçar at Teğet Architecture. He also worked as a part-time studio manager at Bilgi University for eight years. Today, we are in a phase where we are focusing more on our professional experiences.
Caner Bilgin: I can say that our architectural approaches and tendencies are very similar. The main difference, however, is that we work separately in those areas we are better at. In this sense, we have a division of labour that complements each other. However, this doesn’t just apply to us. Everyone who works with us fills a part of the intellectual and practical production.
At the beginning of our interview, I asked you about your professional experience, partly because I had had an internship with Cengiz Bektaş almost 25 years ago. When I returned to Germany, I wanted to write an article for a renowned journal. But the editor hesitated because Bektaş was virtually unknown in Germany. This lack of knowledge still exists today. How do you see the current state of Turkish architecture in an international context?
Apart from the corporate offices, there are undoubtedly very qualified Turkish projects and architects at an international level. However, it is not easy to penetrate the international architectural literature dominated by the „Western“ world. If you analyse the work in, let’s say, Brazil, you come across other outstanding examples alongside all the well-known names. Turkey is a similar case. Many architects try to remain outside the architecture scene, whose names are not so well known, and they are everywhere, worldwide. Ultimately, architecture is a very universal profession. But what constitutes Turkish architecture is somewhat nebulous. If we were to leave aside certain architectural styles and techniques and focus more on the connection of architecture to place and geography, everything would be more „genuine“. Then, we would also better understand what Cengiz Bektaş means by the Turkish House.
INTO THE FUTURE WITH DILIGENCE AND A SPIRIT OF ADVENTURE
Your office is only ten years old. This realised competition design is one of your most successful projects. You already have other projects in the same region. Has Kalyon Karapınar sharpened your professional awareness of environmentally friendly energy? Are there any building projects, materials, technologies or regions that particularly pique your interest?
To date, we have taken part in eleven national competitions. We have won a total of three first places and seven prizes. Unfortunately, the Çanakkale Retail & Community Centre project, with which we won first place in these competitions, will probably not be realised. Construction work continues on Torbalı City Square and the City Hall, which also won first place. There is a teacher’s house in Karapınar, a residential building in Söğütlüköy/Ayvacık, an education centre for earthquake disasters and a museum project in Istanbul/Avcılar. We are also working on the Osmaneli-Bursa line with four intermediate stations and the Bursa railway station, the shells of which have already begun and for which we have been working on the planning for 1.5 years. Finally, we have another construction project that we have just delivered, which involved the reconstruction of the city centre of Hatay after the earthquake.
Truth be told, we try to choose our projects carefully. We have set ourselves the goal of not always staying in the same area but being able to work in various ways. This diversity is precious to us but also demanding in terms of creating a qualified building. That’s why every project and every topic brings new knowledge and experience to the office. The Scada project for Kalyon Karapınar was a great experience -building a sustainable, energy-efficient building in a region where the nearest big city is 120 kilometres away! It was also a very experimental process for us.
Ultimately, every project is a new adventure, and every new project is a new page we turn. In this sense, we can say that we are almost where we want to be we can say that we are almost where we want to be – in terms of diversity and project management.
Begüm Yılmaz Bilgin and Caner Bilgin, I wish you continued success and thank you for this interview. ♦
Translated from the Turkish by Özlem Özdemir
