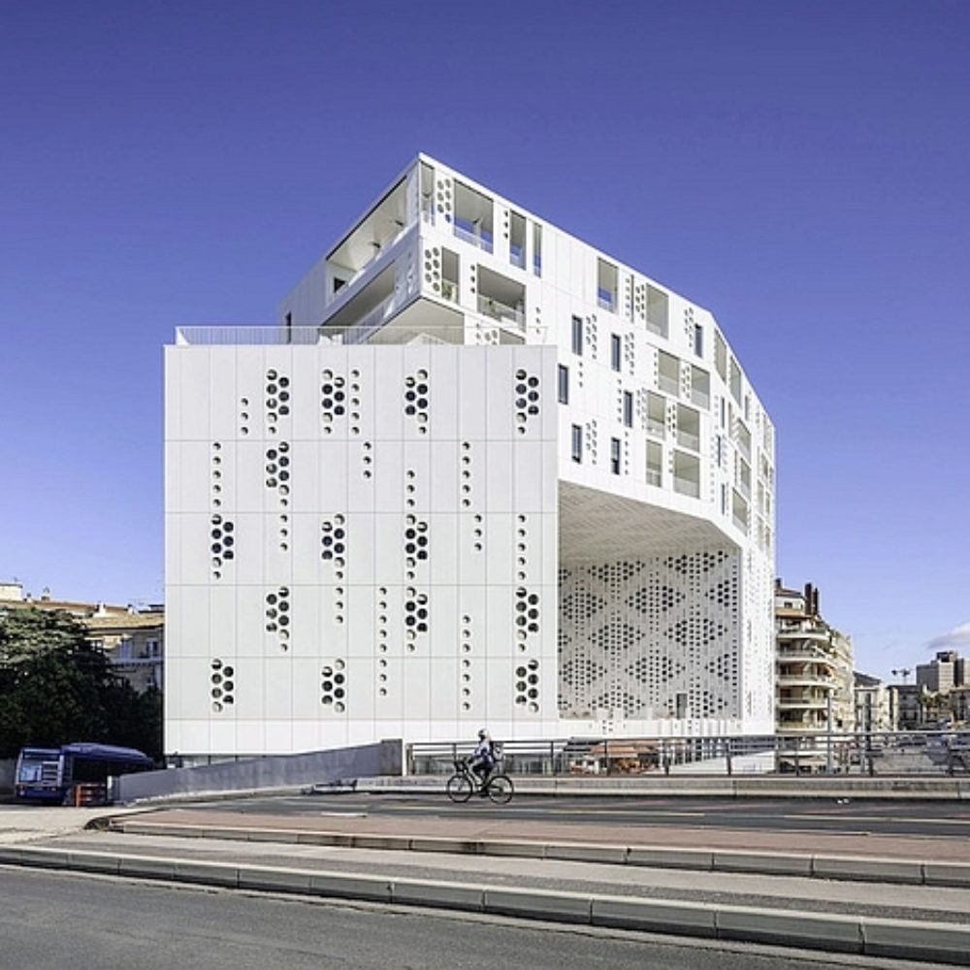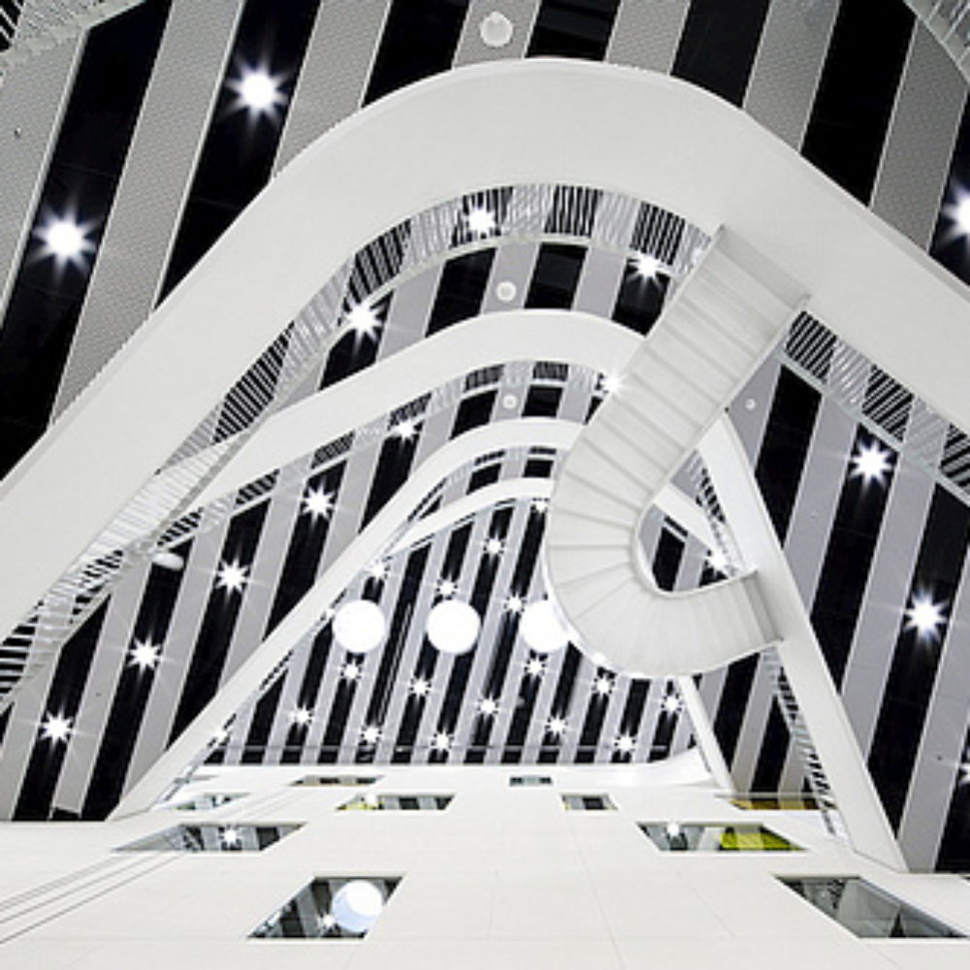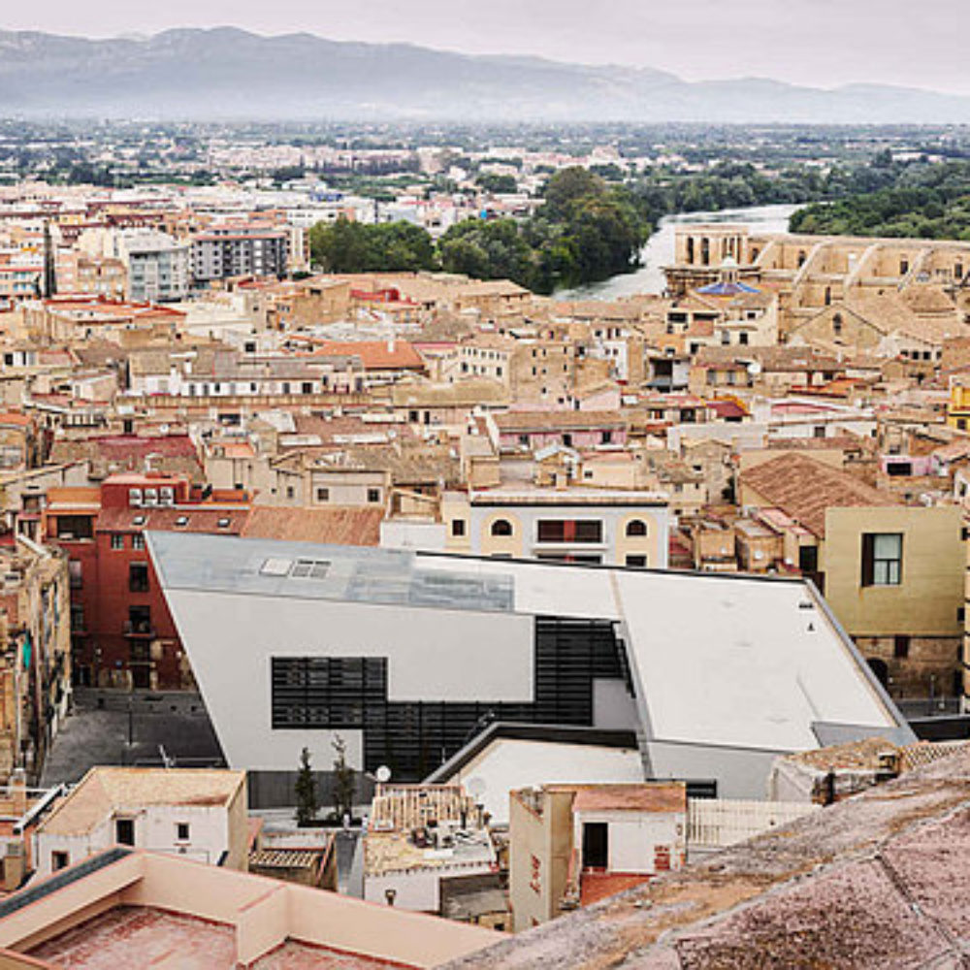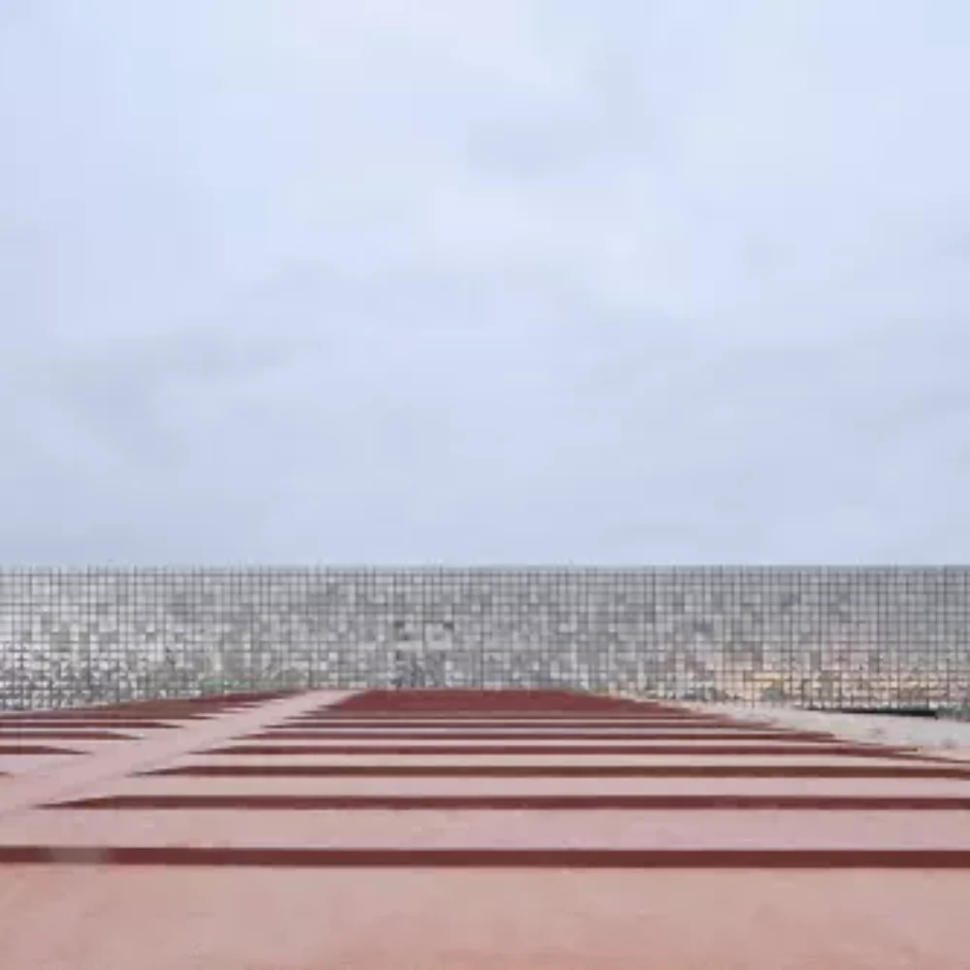Das Museum Boijmans Van Beuningen erhält ein neues Kunstdepot. Das Solitär mit frappanter bauchiger Form, rundum reflektierender Hülle und baumbewachsener Dachterrasse steht – ganz unkonventionell – gleich nebenan im Museumspark mitten in der Stadt. Ebenso ungewohnt für diesen Bautyp: Er wird für Besucher zugänglich sein. Der fast fertige architektonische Neuzugang von Rotterdam ist bereits ein Jahr vor Eröffnung eine Attraktion. Arjen Ketting von MVRDV gibt Einblicke in die Entwicklung eines musealen Bauwerks, das selbst das Potenzial zum Ausstellungsobjekt hat.
11. November 2020 | Özlem Özdemir
Özlem Özdemir: In der internationalen Arena der Museen sind Depots ein bekanntes Problem. Der Louvre zum Beispiel hatte sein Depot unter der Glaspyramide, aber die letzten Überschwemmungen im Jahr 2016 hätten fast zu einer Konservierungskatastrophe geführt. Nun gibt es das Louvre Conservation Center in Liévin in Nordfrankreich, in der Nähe der Museumsniederlassung Louvre-Lens, weit entfernt von seinem ursprünglichen Standort. Ihr Depot hingegen steht direkt neben dem Museum, zu dem es gehört, mitten im Zentrum einer Stadt, als ob es ganz natürlich wäre. Was ist die Geschichte hinter diesem Depot-Projekt von Boijmans Van Beuningen im Museumpark von Rotterdam?
Arjen Ketting: Schon seit 2005 ist davon die Rede, die unsicheren und veralteten Depots unter dem Museum zu erneuern. Im Jahr 2011 entschieden sich die Stadtverwaltung von Rotterdam, die Stiftung De Verre Bergen und das Museum Boijmans Van Beuningen für ein öffentliches Depotgebäude – anstelle eines geschlossenen Gebäudes am Stadtrand. Im Jahr 2013 unterzeichneten sie eine Absichtserklärung und wählten das Kiesgelände neben dem Museum Boijmans Van Beuningen als Standort. Der Stadtrat gab 2015 grünes Licht: ein Beschluss, der 2016 bestätigt wurde. Im Januar 2017 wurde bekannt gegeben, dass das Bauunternehmen BAM Bouw en Techniek das Depot realisieren wird. Die Bauarbeiten begannen im Frühjahr 2017.
Die Einbindung von Depot Boijmans Van Beuningen in den Museumspark war eine wichtige Bedingung bei der Auswahl der Vorschläge für das Gebäude. Eine Expertenkommission wählte fünf Architekten auf Basis von relevanten Referenzprojekten aus. Im Jahr 2014 entschied sich eine breit angelegte Auswahlkommission – anhand ihrer Entwurfsskizzen – für das Rotterdamer Architekturbüro MVRDV, das von Winy Maas, Jacob van Rijs und Nathalie de Vries gegründet wurde. Ein vorrangiger Grund für diesen Vorzug war die spezielle becherförmige Verkleidung mit reflektierendem Material, die die Umgebung abbildet.
ÖÖ: Ehe wir uns mit dem Gebäude selbst befassen: Was war für Sie beeindruckend und einzigartig an diesem Ort und diesem Stadtgebiet?
AK: Die Lage an sich ist schon faszinierend. Sie liegt im Zentrum der Stadt, umgeben von vielen kulturellen und medizinischen Einrichtungen: die direkten Nachbarn von Boijmans selbst und das EMC (Erasmus University Medical Center), aber auch das Niederländische Architekturinstitut, das Chabot-Museum, das Arminius, die Kunsthal, das Naturkundemuseum und das Rehabilitationszentrum Rijndam. Dieser Standort liegt direkt zwischen all dem. Und von Anfang an haben wir uns dafür entschieden, keinem dieser Nachbarn den Rücken zu kehren.
ÖÖ: Ihre Konzeptzeichnungen können zum Verständnis der äußeren Form dieses Depots beitragen: Alles scheint mit dem geforderten Volumen von 15000 m2 zu beginnen, das zunächst nur als einfacher Kubus dargestellt ist. Aber, wie Sie schon sagten, wollten Sie keinem der Nachbarn den Rücken zukehren. Also verwandeln Sie ihn in einen Zylinder – eine riesige Säule ohne Orientierung. Durch die Abrundung der unteren Kante wurde die Grundfläche schließlich verringert, um noch mehr Freiraum zu haben. War es ungefähr so, dass Sie die Schüsselform entwickelt haben? Oder war die Entscheidung, mit dieser emblematischen Form zu arbeiten, spontaner, weil ihre Sammel-Funktion so offensichtlich geeignet ist für die Gebäudefunktion als Depot?
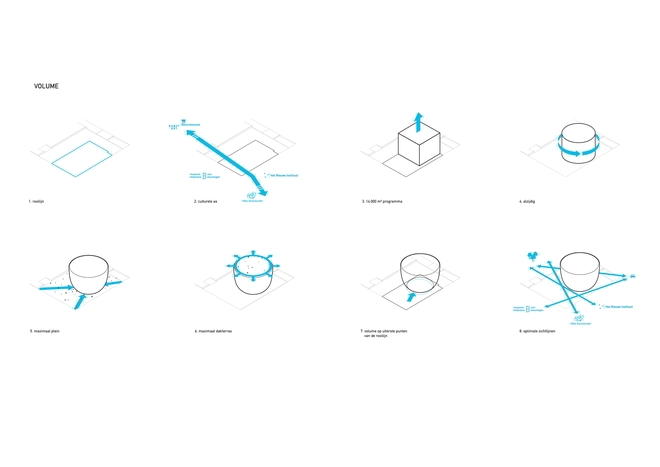
AK: In der Anfangsphase des Wettbewerbs haben wir verschiedene Formen untersucht. Aber an der Stelle im Park waren sie alle fehl am Platz. Sie waren entweder zu plump oder zu hoch. Bei einem der Treffen hatten wir ein großes Modell der Umgebung zusammen mit verschiedenen Optionen auf dem Tisch. Aber wie bei jedem Treffen hatten wir auch Kaffee- und Teegeschirr. Irgendwann stellten wir fest, dass die Zuckerdose eine Option sein könnte, wenn sie im gleichen Maßstab wie die anderen Optionen wäre. Sie hatte keinen der Nachteile der anderen. Sie drehte dem Rest nicht den Rücken zu; sie war nicht klobig oder zu aufragend. Wir haben dann viele Tests mit dieser Form durchgeführt: verschiedene Durchmesser, verschiedene Höhen, verschiedene Querschnitte. Auf diese Weise kamen wir zu dem abgestuften Krümmungsradius des endgültigen Wettbewerbsbeitrags.
ÖÖ: „Das Gebäude soll von innen genauso spektakulär sein wie von außen“, sagte Ina Klaassen beim Silver Opening1, bei dem die Öffentlichkeit für kurze Zeit die Möglichkeit hatte, das Gebäude selbst, ohne die ausgestellten Kunstwerke, zu besichtigen. Die offizielle Eröffnung ist erst im September 2021. Was für eine Innenraumatmosphäre werden die Besucher vorfinden?
AK: Eines der größten Komplimente, die wir meiner Meinung nach beim Silver Opening erhielten, ist, dass viele Menschen nicht glauben konnten, wie groß und geräumig das Gebäude im Inneren ist. Sie haben sich gefragt, ob es sich tatsächlich um dasselbe Gebäude handelt. Das liegt an der Hauptattraktion des Innenraums, dem zentralen Atrium, das sehr schmal, aber tief und hoch ist. Innerhalb des Atriums haben wir Zickzack-Treppen, Panoramaaufzüge und 13 gigantische Vitrinen angelegt, um eine Vielzahl von Kunstwerken auszustellen. Für den Rest haben wir einen sehr neutralen Innenraum geschaffen, in dem die Kunst die ganze Aufmerksamkeit auf sich zieht. Alle Oberflächen in den öffentlichen Räumen sind entweder aus blankem Beton, Glas und alles andere ist hellgrau. Dasselbe wollten wir auch für die Innenausstattung des Restaurants und der Eingangshalle, die von verschiedenen Designern gestaltet wurden. Das Restaurant stammt vom Innenarchitekturbüro Concrete, die Eingangslobby vom Künstler John Körmeling.
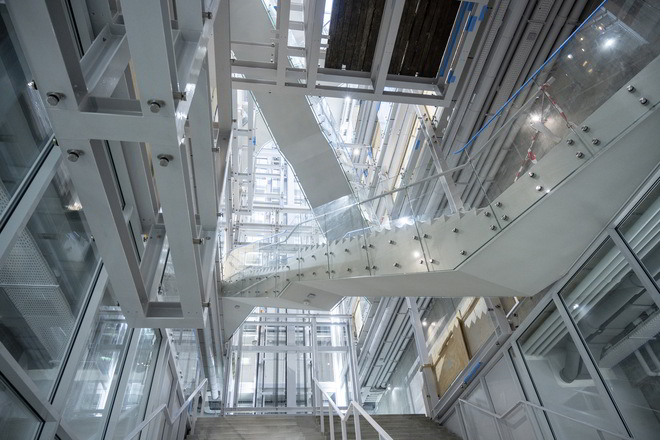
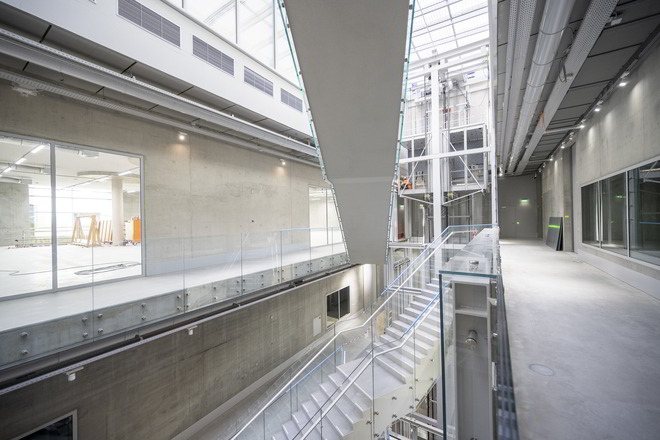
ÖÖ: Die Fassade ist ein weiteres wichtiges Thema dieses Projekts. Es ist fast so, als ob man keine Holzschale wollte, oder eine aus Glas, oder aus Beton oder Stahl – es scheint, dass dieses spiegelnde Material ein Kompromiss war, wenn auch gleichzeitig die einzig mögliche Lösung. Wie sind Sie zu dieser Entscheidung gekommen? Und weil er eng mit seinen Reflexionen durch die Fassade verbunden ist: Wie sieht es mit der Gestaltung des Platzes aus?
AK: Wir haben von Anfang an beschlossen, dass das Depot spiegeln soll. So wie die Form des Gebäudes auf die Tatsache verweist, dass wir ein Stück des Parks für das Gebäude opfern müssen [siehe untere Krümmung um die Auftrittsfläche zu verringern, Anm. d. V.], so ist auch die Fassade Teil dieser Reaktion. Die spiegelnde Fassade vergrößert den verbleibenden Park, der das Depot umgibt, optisch. Sie sorgt auch für andere Effekte. Wenn man sich dem Gebäude von der Straße Museumpark aus nähert, kann man um die Ecke einen Blick auf das Geschehen im Park werfen. Wenn man sich nähert, kann man sehen, wo man herkommt, man sieht die Skyline der Stadt gespiegelt, aber – aufgrund der Form – etwas dünner und höher als in Wirklichkeit. Nach oben hin beginnt der Spiegel den Himmel zu reflektieren. Auf diese Weise beginnt das Gebäude, das ziemlich groß ist, ein wenig mit dem Himmel zu verschmelzen, und erscheint daher etwas weniger präsent. Nachts verringert der Lichtmangel in der Umgebung den Spiegeleffekt, aber dafür leuchten dann die wenigen Fenster wie bei einer Laterne.
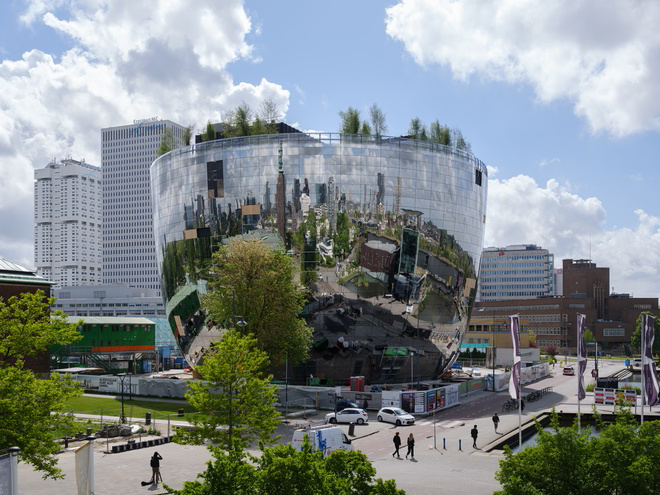
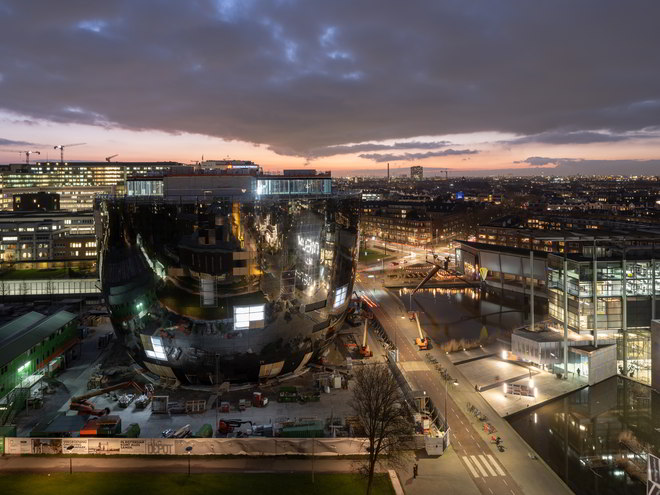
In den weiteren Entwurfsphasen haben wir viel recherchiert und verschiedene Materialien untersucht, um diese Vision möglich zu machen. Wir haben mit dem Fassadenberater ABT [ein multidisziplinäres Beratungsunternehmen im Hochbau, Anm. d. Verf.] zusammengearbeitet, um die bestmögliche Umsetzung zu untersuchen. Wir entschieden uns für sphärische, warm gebogene Glasspiegel, weil nur so alle von uns gewünschten Effekte in eine einzige Lösung integriert werden konnten. Und: Es ist auch eine Lösung, die es vermeidet, die Fassade wie eine Discokugel aussehen zu lassen.
In der Art und Weise, wie wir mit verschiedenen Designern für die Inneneinrichtung zusammengearbeitet haben, haben wir auch die Gestaltung der Landschaft um das Depot herum zu einer Leinwand gemacht, auf der Künstler oder Designer eine Installation schaffen können. Die erste, die sich daran machen wird, ist Pipilotti Rist.
ÖÖ: Ein zusätzlicher Punkt im Namen der Naturschützer: Spiegelndes Glas ist eine Todesfalle für Vögel. Welche Massnahmen schützen die Tiere vor dem Aufprall?
AK: Wir haben bereits in einem frühen Stadium des Projekts einen Ökologen mit der Untersuchung des Themas beauftragt. Und wir wissen, dass es viele Studien über Vögel gegeben hat, die versuchen, eine „Abkürzung“ durch Gebäude mit transparenten Fassaden zu nehmen. Aber bei unserem Depot gibt es zwei wesentliche Unterschiede. Der eine ist, dass wir ihm eine gebogene Form gegeben haben, die es dem Vogel ermöglicht, einem Aufprall leichter auszuweichen, und zweitens die Tatsache, dass es so spiegelnd ist, dass ein Vogel einen anderen Vogel sich nähern sieht. Die meisten Vögel werden versuchen, dem anderen Vogel auszuweichen. Wir befürchten jedoch nach wie vor, dass Vögel in unser Gebäude fliegen. Und doch hat unser Bauunternehmen während der gesamten Arbeiten keine toten Vögel um das Gebäude herum gefunden. Hoffen wir, dass das so bleibt.
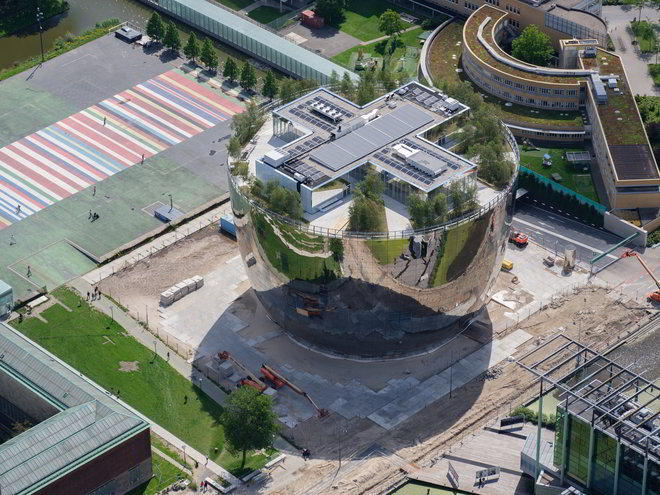
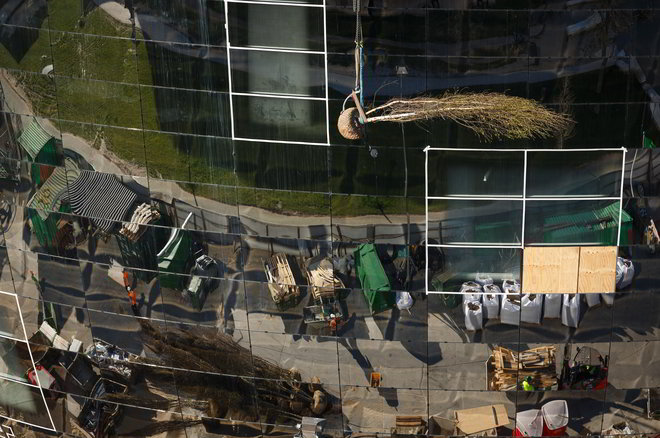
ÖÖ: Wie MVRDV bei diesem Projekt die Natur buchstäblich aufgreift, wird an einer weiteren prominenten Stelle deutlich: Sie haben quasi die Bäume des Geländes, die den Bau gestört haben, auf das Dach gesetzt. Ist das eine symbolische Wiedergutmachung?
AK: Zunächst möchte ich versichern, dass keine Bäume gefällt wurden, um Platz für unser Gebäude zu schaffen. Alle Bäume wurden sorgfältig vom Gelände entfernt und in die Rotterdamer Baumschule verlagert. Sie werden wieder für die Heide gepflegt und auf andere Grünflächen in der Stadt umgesiedelt. Ganz am Anfang wollten wir dieselben Bäume auf das Dach verpflanzen. Es gibt jedoch mehrere Gründe, warum wir das nicht getan haben. Diese Bäume sind nicht einheimisch und nicht fruchttragend und hatten daher einen sehr geringen ökologischen Wert. Also wählten wir eine Baumart, die unter den rauen Bedingungen auf 36 m Höhe in den starken salzigen Meereswinden, die wir hier in Rotterdam haben, gedeihen kann: die Moorbirke.
Und dadurch, dass die Dachterrasse öffentlich zugänglich ist, ohne dass man das Depot besuchen muss, wird der Wald auf dem Dach, so wie wir ihn nennen, der Öffentlichkeit buchstäblich mit einer zusätzlichen Dimension zurückgegeben, mit einem herrlichen Ausblick, den man in dieser Höhe genießen kann: Es ist der perfekte Ort, um die Stadt zu genießen. Man kann über all die niedrigen Gebäude hinwegsehen, man befindet sich zwischen den Türmen und nimmt sie frontal in Augenschein.
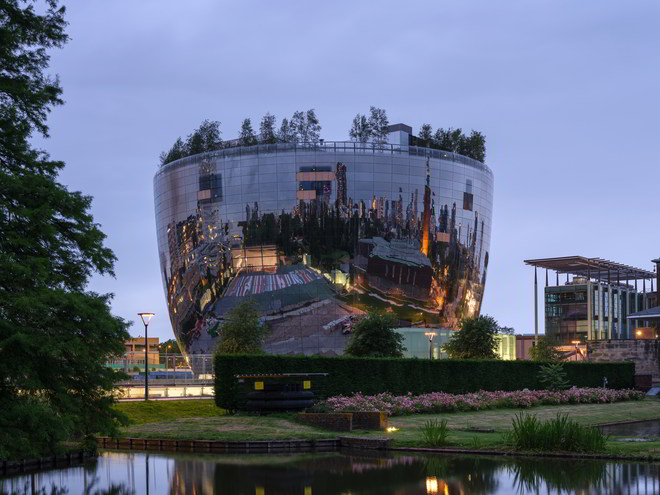
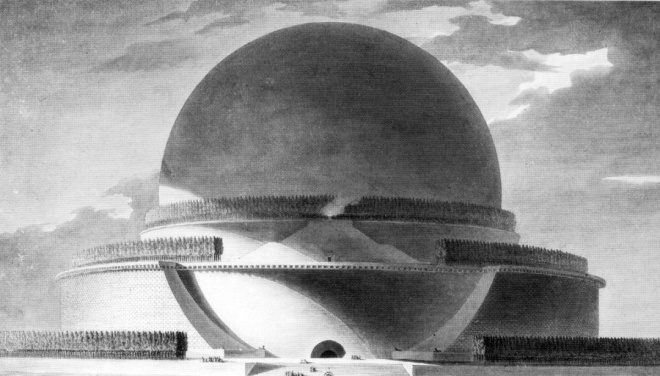
ÖÖ: Der bauchige Körper des Depots erinnert etwas an Boullées Cenotaph für Isaac Newton (1784), bishin zu den Bäumen, die er wie Bordüren einsetzt. Die Analogie zur französischen Revolutionsarchitektur scheint perfekt, denn schon heute gilt Ihr Depot als ein völlig neuer Gebäudetyp. In Anspielung auf die Bombardierung der deutschen Luftwaffe im Jahre 1940 sagt Winy Maas (ebenfalls beim Silver Opening¹): „Rotterdam beschloss, sich selbst nicht zu kopieren, nicht wie Krakau eine Art Kopie der Vergangenheit zu schaffen, und beschloss, modern zu sein“. Nach Ihrer nicht minder ikonischen Markhal von Rotterdam haben Sie der Stadt also wieder einmal etwas noch nie Dagewesenes hinzugefügt – wie sehen Sie diesen starken Sinn für „das Neue“?
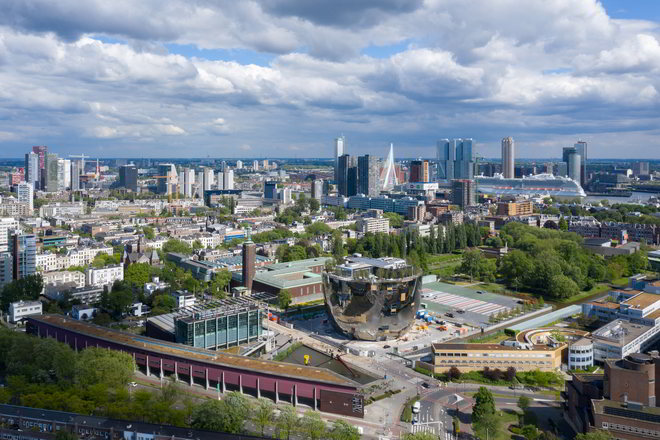
AK: Rotterdam ist eine Stadt, die keine Angst hat vor Experimenten. Und MVRDV hat eine lange Geschichte des Experimentierens. Auf diese Weise entsteht eine ideale Kombination aus beidem. Während beim Markthal-Projekt die Idee, Funktionen zu mischen, nicht neu war, machen die Art und Weise, wie sie miteinander verbunden werden, und die Lage des Gebäudes in der Stadt es außergewöhnlich. Das Depot ist aufgrund der Tatsache, dass die Fassade so hermetisch dicht ist, auch ein Objekt, unabhängig davon, dass es sich um ein Gebäude handelt. Dass von außen nichts vom Inneren preisgegeben wird, macht es für mich zu etwas ganz Besonderem. Alle Besucher werden diesen Moment empfinden, wenn sie das Gebäude und dann das Atrium betreten, dass sie erstaunt sind über das, was sie sehen, weil sie das von außen nicht erwarten konnten. Und dieser Augenblick der Entdeckung wiederholt sich, wenn sie auf der Dachterrasse ankommen … ♦
Aus dem Englischen von Özlem Özdemir
¹ https://www.youtube.com/watch?v=riRxSlX5zNM; letzter Zugriff 11.11.2020 (Ina Klaassen ist die Geschäftsführerin des Museums Boijmans Van Beuningen; Winy Maas ist Architekt und Partner im Büro MVRDV)
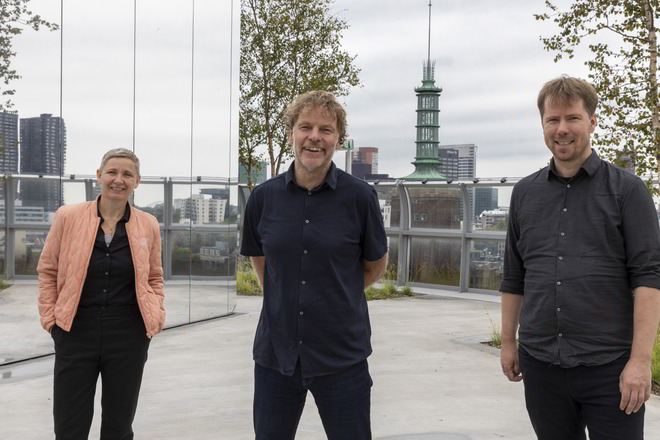
Zur Website von
MVRDV
Depot Boijmans Van Beuningen or: Who’s afraid of Experiments?
The Museum Boijmans Van Beuningen receives a new art depot. The solitaire with its striking bulbous shape, all-round reflective shell and tree-covered roof terrace stands – quite unconventionally – right next door in the museum park in the middle of the city. Equally unusual for this building type: it will be accessible to visitors. Rotterdam’s almost completed new architectural entry is already an attraction one year before the opening. Arjen Ketting of MVRDV provides insights into the development of a museal building which itself has the potential to become an exhibition object.
Özlem Özdemir: In the international arena of museums, depots are a well-known problem. The Louvre, for example, had its storage underneath the glass pyramid but the last flood episode of 2016 almost resulted in a conservation disaster. Now there is the Louvre Conservation Center in Liévin in northern France, near the museum’s branch Louvre-Lens, far away from its original place. Your Depot, in contrast, is standing directly beside the museum to which it belongs, right in the centre of a city, as if it is natural. What is the background-story of this Depot-Project of Boijmans Van Beuningen in the Museumpark of Rotterdam?
Arjen Ketting: Since 2005 there has been talk of renewing the unsafe and outdated depots under the museum. In 2011, the Municipality of Rotterdam, the foundation De Verre Bergen and Museum Boijmans Van Beuningen opted for a public depot building – instead of a closed building on the outskirts of the city. In 2013 they signed a letter of intent and chose the gravel site next to the Museum Boijmans Van Beuningen as the location. The city council gave the green light in 2015: a decision that was confirmed in 2016. In January 2017 it was announced that the construction company BAM Bouw en Techniek was going to realize the depot. Construction began in spring 2017.
The integration of Depot Boijmans Van Beuningen in the Museum Park was an important condition in the selection of proposals for the building. A committee of experts selected five architects on the basis of relevant reference projects. In 2014, a broad selection committee chose – from their sketch designs – the Rotterdam architectural firm MVRDV founded by Winy Maas, Jacob van Rijs and Nathalie de Vries. A major reason for choosing this design was the special cup-forming coating with reflective material, which reflects the environment.
ÖÖ: Before dealing with the building itself: what was impressing and unique for you concerning the site and this urban area?
AK: The site is fascinating in itself. It’s lying in the centre of the city surrounded by many cultural and medical institutions: the direct neighbours of the Boijmans itself and the EMC (the Erasmus University Medical Center), but also the Netherland Architecture Institute, the Chabot Museum, the Arminius, the Kunsthal, the Natural History Museum and revalidation centre Rijndam. This site is directly in between all of these. And from the very beginning, we chose not to turn our backside to any one of these neighbours.
ÖÖ: Your conceptual drawings may help understand the outer shape of this depot: Everything seems to start with the required volume of 15000 m2, which is initially only shown as a simple cube. But, as you’ve said, you didn’t want to turn your backside to any one of the neighbours. So you’re turning it into a cylinder – a giant column without orientation. Then, by rounding off the lower edge, the footprint was finally reduced to have even more of the space. Was it something like this that you came up with the bowl shape? Or was the decision to work with this emblematic form more spontaneous because its function of „collecting“ suits so obviously the buildings function as a depot?
AK: During the early stages of the competition, we investigated various forms. But they were all out of place in the location in the park. They were either too plump or too tall. In one of the meetings, we had a large model of the surroundings on the table together with different options. But also, as in any meeting, we had coffee and tea tableware. At a certain point, we noticed that the sugar bowl could be an option would it be on the same scale as the other options. It had none of the disadvantages from the other ones. It was not turning it’s back to the rest; it was not clumsy or too towering. We then did many tests with this shape: different diameters, different heights, different sections. This way, we came to the graduated bending radius of the final competition entry.
ÖÖ: „The building should be just as spectacular from the inside as from the outside,“ said Ina Klaassen at the Silver Opening, where the public had the opportunity for a short time to visit the building itself, without the exhibited artworks. The official opening will not take place until September 2021. What kind of interior atmosphere will the visitors encounter?
AK: One of the biggest compliments, in my opinion, we received during the silver opening is that many people could not believe how big and spacious the building is on the inside. They had been wondering if it was the same building. That is due to the main attraction of the interior, the central atrium, which is very narrow but deep and tall. Within the atrium, we created zigzagging stairs, panoramic lifts and 13 gigantic vitrines to display a multitude of art pieces. For the rest, we made a very neutral interior where the art will take up all of the attention. All finishes in the public spaces are either bare concrete, glass, and everything else is light grey. The same way we wanted for the interior design of the restaurant and the entrance lobby, which are made by different designers. The restaurant stems from the interior design office Concrete, the entrance lobby by artist John Körmeling.
ÖÖ: The façade is another major issue of this project. It’s almost as if you didn’t want a wooden bowl, or one made of glass, or concrete or steel – it seems this mirroring material was a compromise, though at the same time the only possible solution. How did you come to this decision? And because it is closely linked to its reflections by the façade: What about the design of the square?
AK: From the very beginning, we decided that the Depot would be mirroring. Like the shape of the building is responding to the fact that we need to sacrifice a piece of the park for the building [see lower curvature to reduce the standing surface, authors note], the façade is also part of this response. The mirroring façade visually enlarges the remaining park surrounding the Depot. It also creates other effects. When you approach the building from the Museumpark street, you can have a look around the corner to what is happening in the park. While approaching you can see where you came from, you see the skyline of the city reflected, but – because of the shape – a little bit thinner and taller than actual. Toward the top, the mirror starts to reflect the sky. This way, the building, which is quite big, starts to blend a bit with the sky and therefore is a little less present. At night the lack of light in the surroundings reduce the mirroring effect, but then the sparse windows light up like a lantern.
During the further design stages, we have done a lot of research on different materials to make this vision possible. We worked together with façade advisors ABT [a multi-disciplinary consultancy firm in structural engineering, authors note], to investigate the best possible implementation. We decided on spherical warm bent glass mirrors because that was the only way all effects we designed were possible to integrate into a singular solution. And, it’s also a solution that avoids making the façade looking like a disco ball.
In the way that we collaborated with different designers for the interior, we also designed the landscape around the Depot to be a canvas where artists or designers could create an installation. The first to do so will be Pipilotti Rist.
ÖÖ: An additional issue on behalf of conservationists: Reflective glass is a death trap for birds. What measures protect the animals from collision?
AK: We have had an ecologist researching the topic at an early stage of the project. And we know, there have been many studies done about birds trying to take a “short cut” through buildings that have transparent facades. But with our depot, there are two main differences. One being that we gave it a curved form which allows the bird to avoid impact more easily and secondly the fact that it is so mirroring a bird sees another bird approaching. Most birds will try to evade the other bird. However, we are still apprehensive of birds flying into our building. And yet, during the whole of the construction, our contractor has not found any dead birds around the building. Let’s hope it stays that way.
ÖÖ: How MVRDV literally takes up nature in this project becomes clear at another prominent spot: you’ve quasi put the trees of the ground that were disturbing the construction onto the rooftop. Is this a symbolic reparation?
AK: Let me first reassure you that there have not been any trees cut down to make way for our building. All trees have been carefully removed from the site and relocated to the Rotterdam tree depot. They are or will be nurtured back to heath and relocated to other green areas in the city. We wanted in the very beginning to transplant the same trees to the rooftop. However, there are several reasons we did not do that. These trees are not indigenous and not fruit-bearing and therefore had very little ecological value. So we chose a type of tree that can thrive in the harsh conditions on 36 m height in the strong salty sea winds we get here in Rotterdam: a moor birch.
And by making the roof terrace publicly accessible without having to visit the Depot, the forest on the roof, as we call it, is literally given back to the public with an extra dimension, a magnificent view that people can enjoy at such a height: it is the perfect location to enjoy the city. You overlook all the low rise buildings and are in between the towers, looking frontally at them.
ÖÖ: The bellied body of the Depot is somewhat reminiscent of Boullée’s Cenotaph for Isaac Newton (1784), right down to the trees, which he uses like bordures. The analogy to the French revolutionary architecture seems perfect because already today your Depot is regarded as a wholly new type of building. Hinting to the bombing of the German Luftwaffe in 1940 Winy Maas says (again during the Silver Opening1): „Rotterdam decided not to copy itself, not to make, like Krakau, a kind of a copy of the past and decided to be modern.” So once more, after your no less iconic Markhal of Rotterdam, you’ve added something unprecedented to the city – how do you see this strong sense for “the new”?
AK: Rotterdam is a city that is not afraid to experiment. And MVRDV has a long history of being experimental. In that way, this is an ideal combination of both. Where within the Markthal Project, the idea of mixing functions was not new, the manner of connecting them and the position of the building in the city make it exceptional. The Depot is, due to the fact that the façade so hermetic, also an object, apart from a building. That the outside does not reveal anything of the inside makes it something very special for me. All visitors will have this moment, when they enter the building and then the atrium, that they are amazed by what they see because they could not have expected that from the exterior. And this moment of discovery repeats itself when they arrive at the roof terrace…
1 https://www.youtube.com/watch?v=riRxSlX5zNM; last access date 11.11.2020 (Ina Klaassen is the business manager of the Museum Boijmans Van Beuningen; Winy Maas is architect and partner in the office MVRDV)



