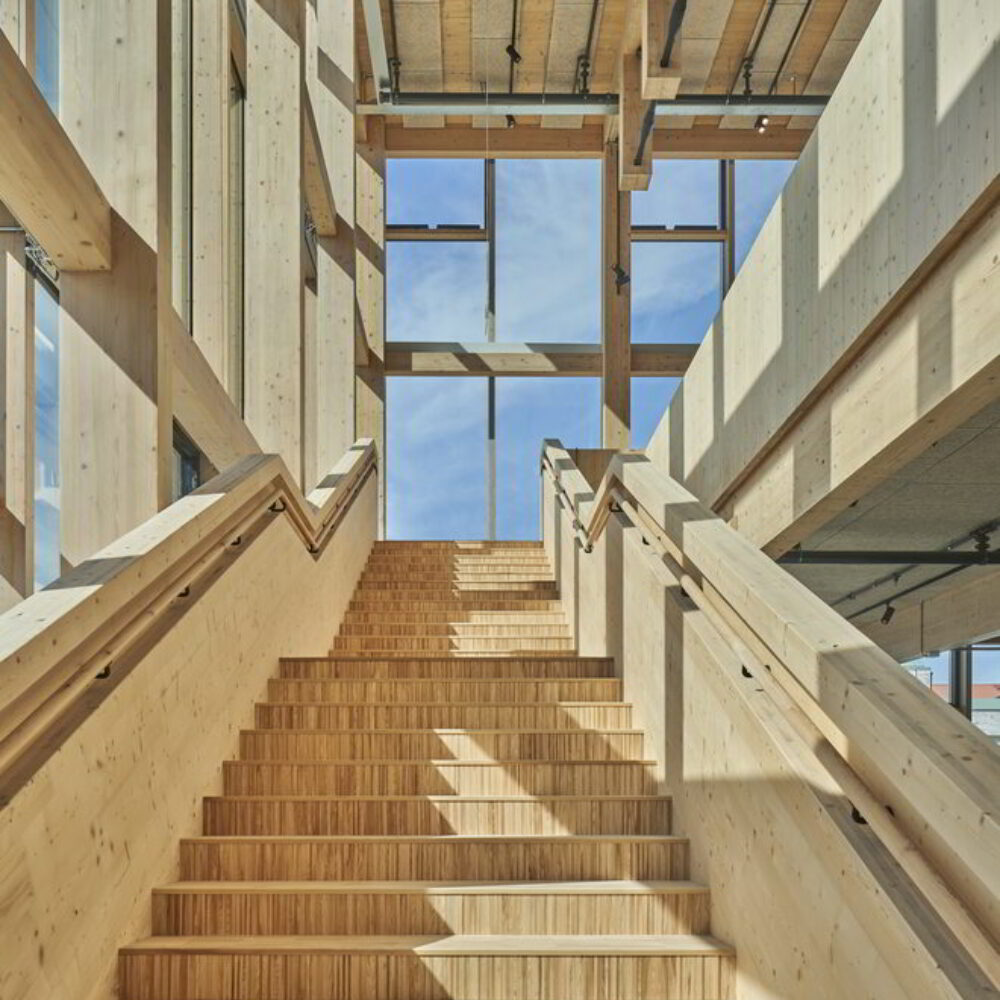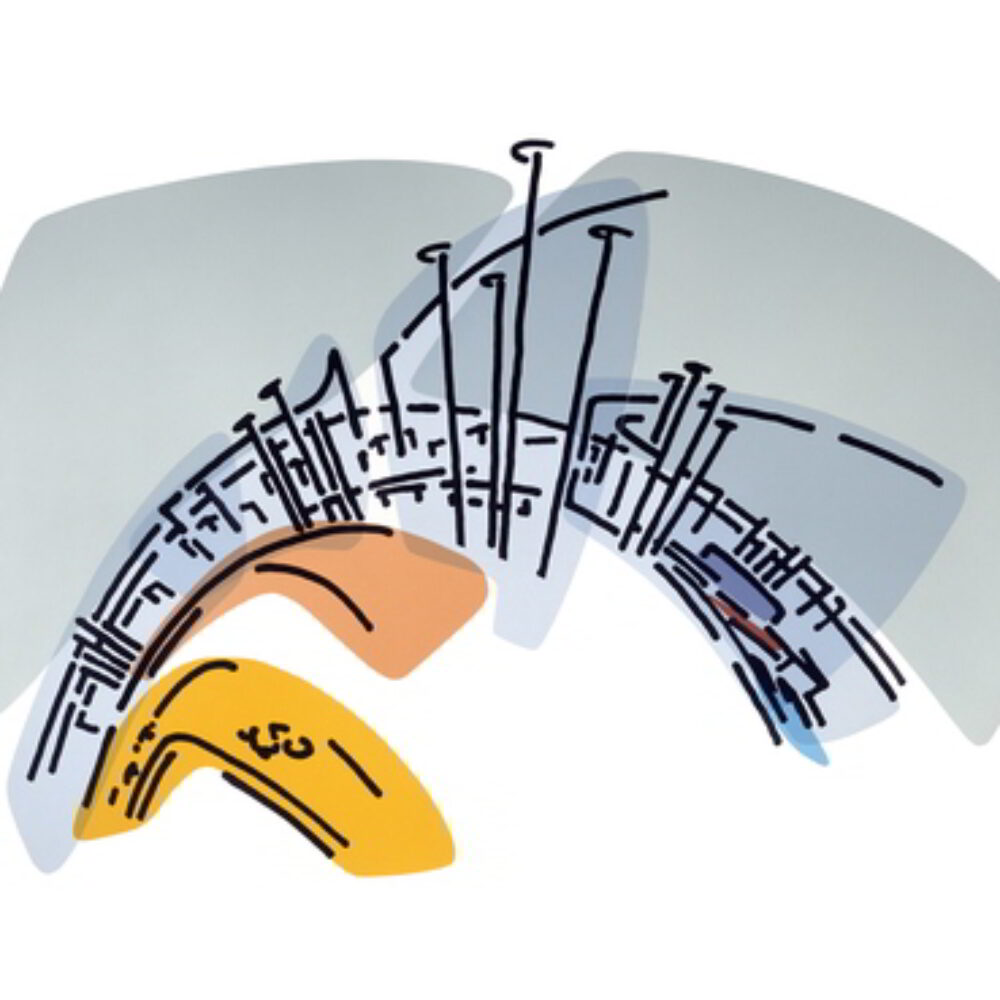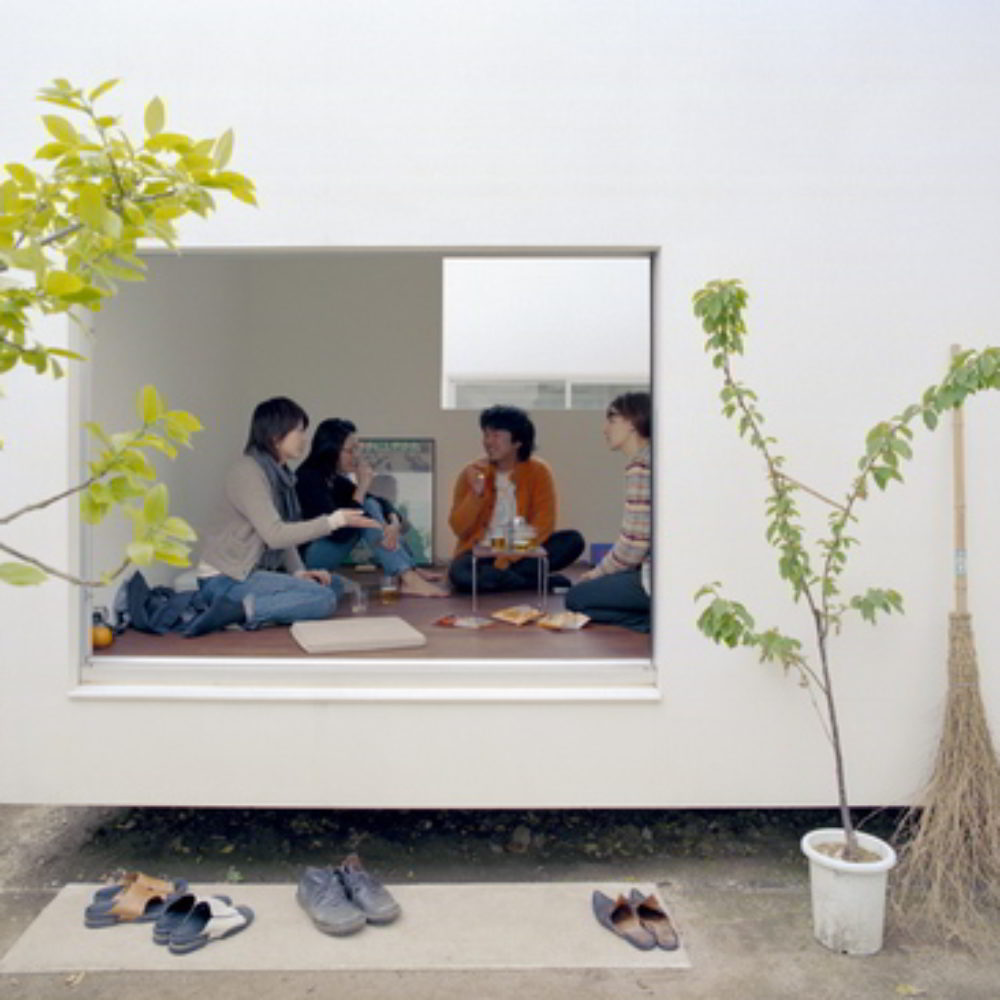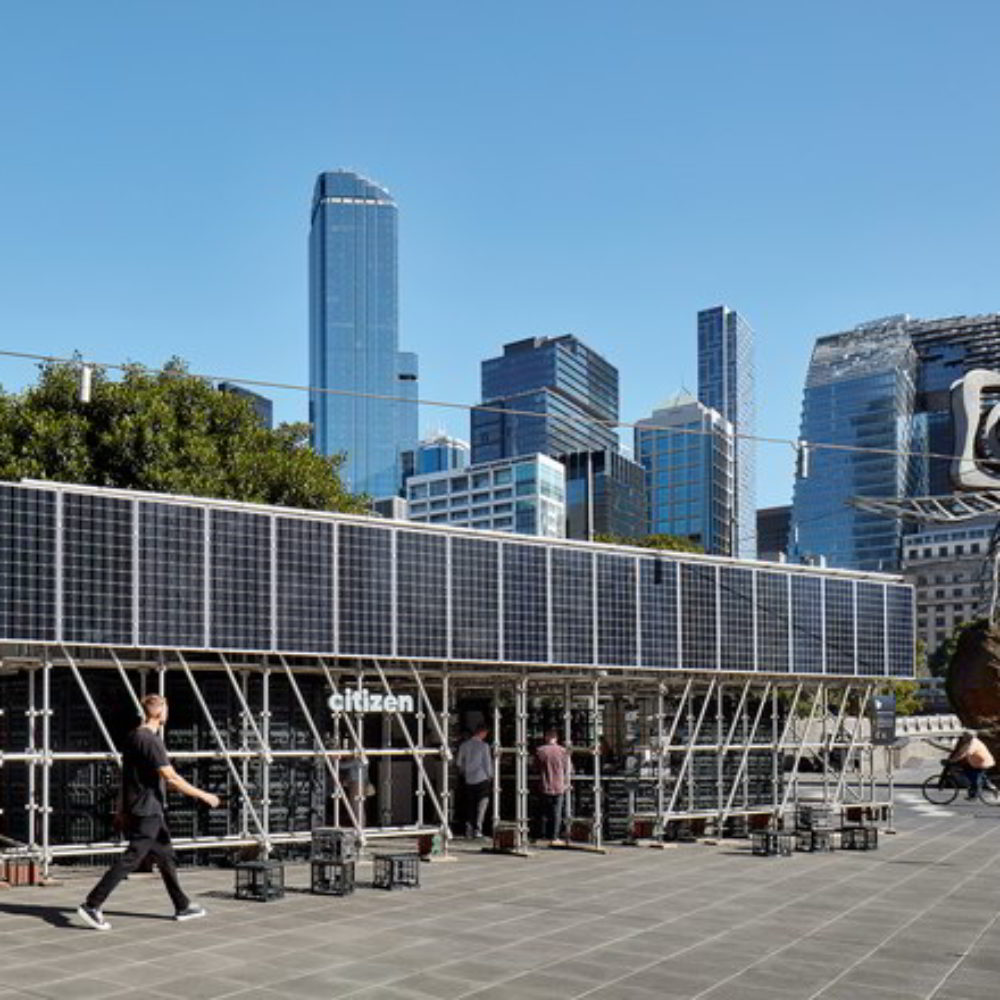Pia Mendaro verwandelt mit trickreichen Mitteln eine Madrider Lagerhalle in einen neuen Wohn – und Arbeitsraum für eine Künstlerfreundin. Die junge Architektin zeigt: Architektur kann auch leicht und locker sein.
23. Februar 2020 | Özlem Özdemir
D
ies ist das Wohnatelier meiner Freundin Clara Cebrian.“ – So beginnt Pia Mendaro die Kurzbeschreibung ihres Projekts Topo’s Shed/ La nave del Topo. Weder handelt es sich bei diesem Namen um einen geheimnisvollen Buchtitel (und es bleibt für den Rest ihres Textes im Dunkeln), noch dreht es sich bei ihren einführenden Worten um den Beginn einer Erzählung. Auch wenn es ganz nach einem gelungenen ersten Satz klingt. Aber: Beides hätte das Zeug dazu. So entwaffnend schlicht und erfrischend un-architektonisch kommen sie daher. Und recht so, denn hinter all dem steckt besagte Clara: die Künstlerin, die eigentlich schon einen Ort zum Arbeiten hat, eine Lagerhalle mit Satteldach. Was fehlt, ist nur noch der gewisse Touch zum Wohnen. Sie ist es, die Pia, der Architektin, etwas in Auftrag gegeben hat: etwas wie Ron Weasleys Haus. Und mit Pia Mendaros räumlichen Maßnahmen wurde ein kleines Märchen wahr.
Zweifelsohne, die Bauherrin scheint einen Sinn für Widersprüche zu haben. Laut Projektbeschreibung mag sie es nicht, wenn Dinge übermäßig gestylt sind. Andererseits sollte alles (bitte schön und wie gesagt) an die Welt des Harry Potter erinnern (wie entfernt auch immer). Aber sich an Pia Mendaro zu wenden, war schließlich doch eine pragmatische Entscheidung, denn bereits 2017 hatte diese sich mit der Gestaltung einer Künstlerresidenz hervorgetan. Das war kurz nach ihrem Studium an der Escuela Técnica Superior de Arquitectura de Madrid (ETSAM).
Das neue Herzstück dieser Atelierverwandlung besteht, neben einigen Verbindungselementen, aus einfachen Zutaten: Ein paar Stangen Stahl (20 mm Rundstahl, das für Druck- und Federungszwecke geeignet ist, und 8 mm gespannte Stahlstäbe mit geriffelter Oberfläche), einige Platten helles Holz und ganz viel Weiß. Aus all dem baut Mendaro etwas, was man als ein Gestell bezeichnen könnte. (Übrigens ist beim Entwurf auch der Madrider Architekt Manuel Ocaña mit von der Partie, der sich mit zerbrechlich feingliedrigen Strukturen bereits auskannte – siehe z. B. seine Innenraumrenovierung Paraisa.) Aber auch das Wort „Gehänge“ oder „Aufhängung“ würde auf dieses Objekt zutreffen, zumindest zum Teil. Jedenfalls: Hier baumelt fast etwas im Raum, was sich gleichsam organisch aus den Fachwerkträgern der Lagerhalle weiter entwickelt zu haben scheint.
Die Aufgabe dieser Konstruktion am Ende dieses gänzlich offenen 10 x 10 m großen Raums besteht darin, eine Schlafstätte anzubieten. Abgeschlossen und geborgen ist die so entstandene etwa neun Quadratmeter große Fläche zwar nicht, dafür ist sie aber abgegrenzt genug. Und diese Abgrenzung gelingt per Loslösung. Das Bett wird nicht nur bildlich gesprochen, sondern tatsächlich zu einer Schlafetage „erhoben“.
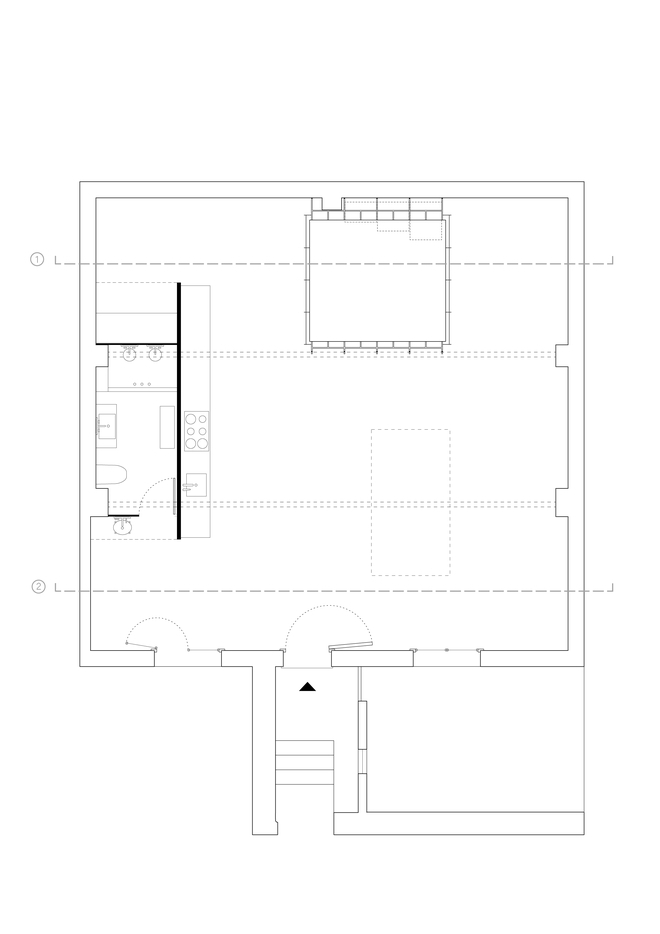
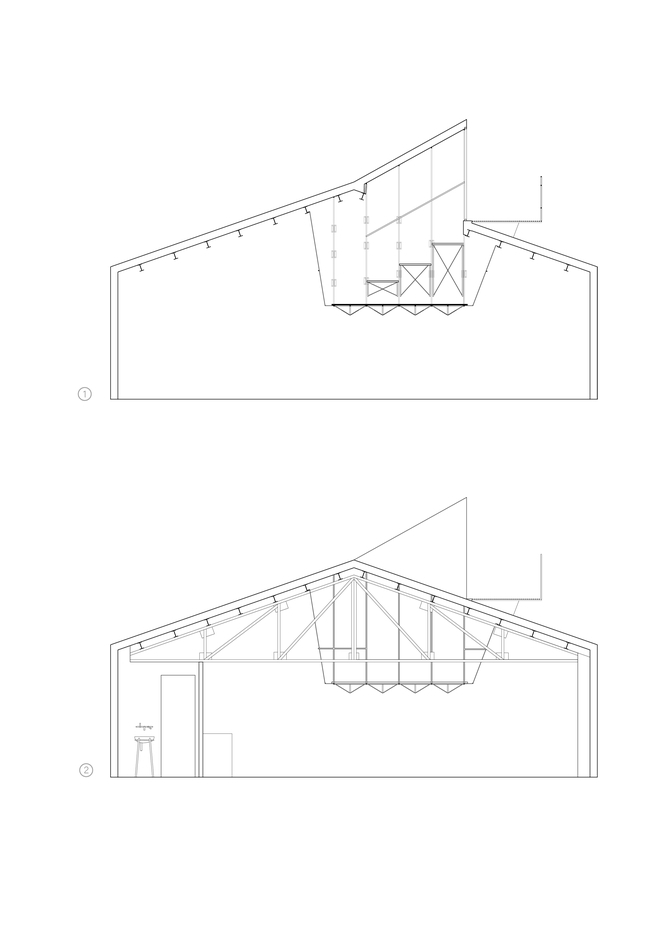
Und da gibt es (wieder aus einer stählernen Rahmenkonstruktion und wieder in weiß getüncht) eine Treppe mit neun Trittflächen aus Holz, die mit Hilfe von Rollen verschoben werden kann. Sie kann sogar so weit wegbewegt werden, dass sie ganz von der Bildfläche verschwindet, wodurch das Bett unerreichbar wie eine Insel oder fast wie eine Wolke wirkt. Letztere Assoziation ist zugegebener Maßen aufgrund der quadratischen Form (die übrigens den Grundriss der gesamten Lagerhalle en miniature wieder zu geben scheint) etwas übertrieben. Andererseits liegt der Gedanke einer „gebauten Wolke“ tatsächlich nicht allzu fern. Man braucht nur den drei kleinen stufenhaften Plattformen – in die die große Bettplattform quasi ausläuft – zu folgen. Und da ist er: der Himmel.
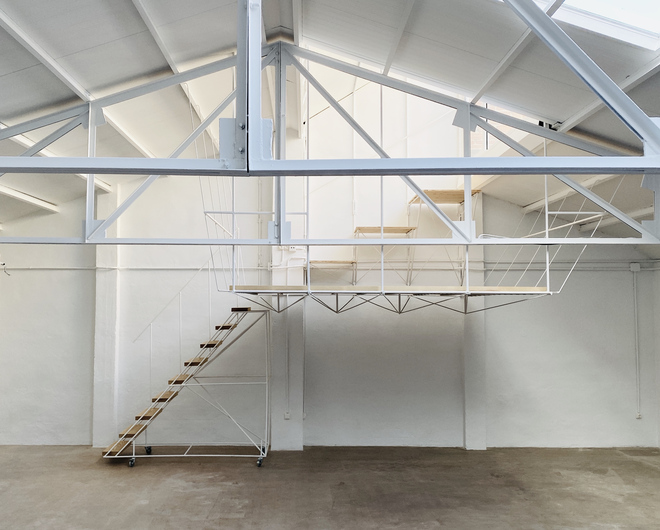
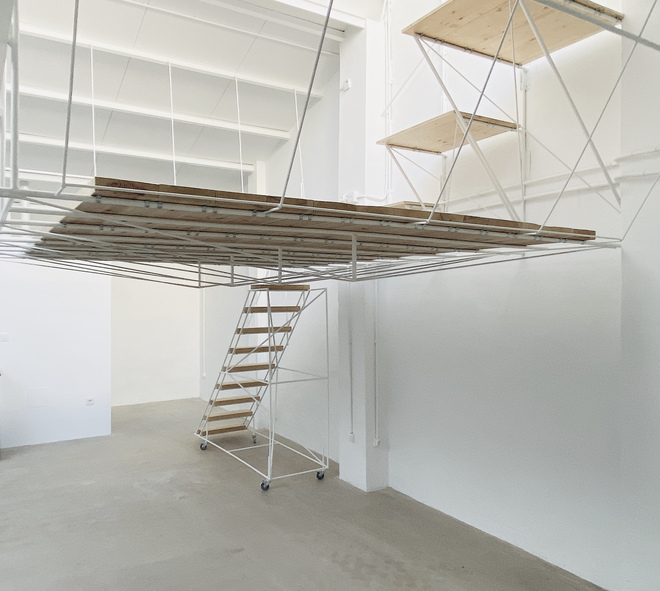
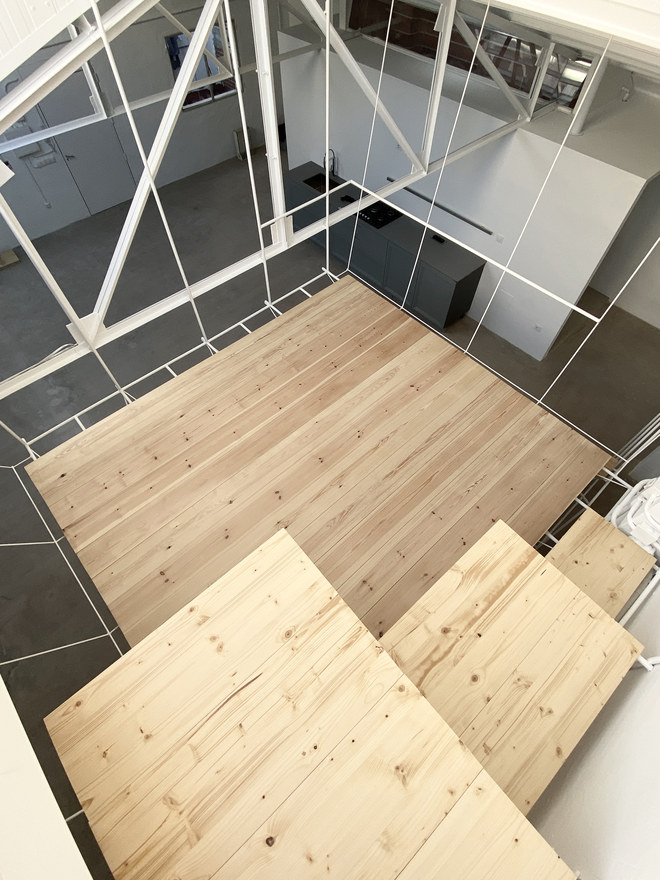
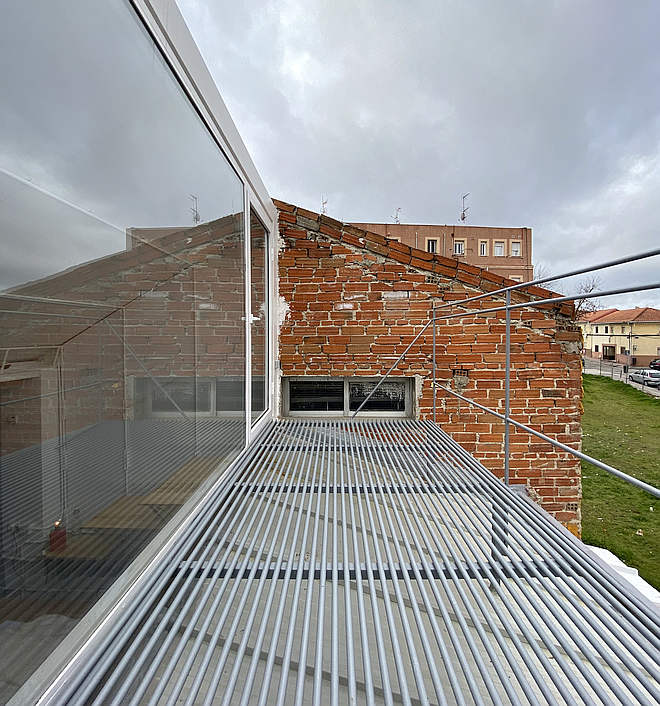
Oben angekommen klappt sich die Dachfläche auf, macht Platz fürs aufrechte Stehen und für einen zusätzlichen großzügigen Lichteinfall. Und nicht zuletzt gibt es hier die Gelegenheit hinauszutreten auf eine metallene Dachterasse, die – abgesehen von der Farbe – ganz dem Stil der innerräumlichen Gestaltung verpflichtet ist. So bietet nun die eher abgeschottete Lagerhalle der Bewohnerin mehr privaten Außenbereich und mehr Raum zum Atmen.
Zusammenfassend können wir sagen: Dieses Künstleratelier erhält quasi ein Trick von Bett. Es steht nicht nur nicht im Weg, so wie es jedes andere klassische Hochbett auch tun würde. Mehr noch: Es macht sich zusätzlich nützlich. Ohnehin schon abgehängt von der Decke, macht es ihm nichts aus, wenn an seiner Unterseite eine Hängematte befestigt wird. Erst recht geht es gelassen damit um, wenn menschliche Körper an ihm herumturnen.
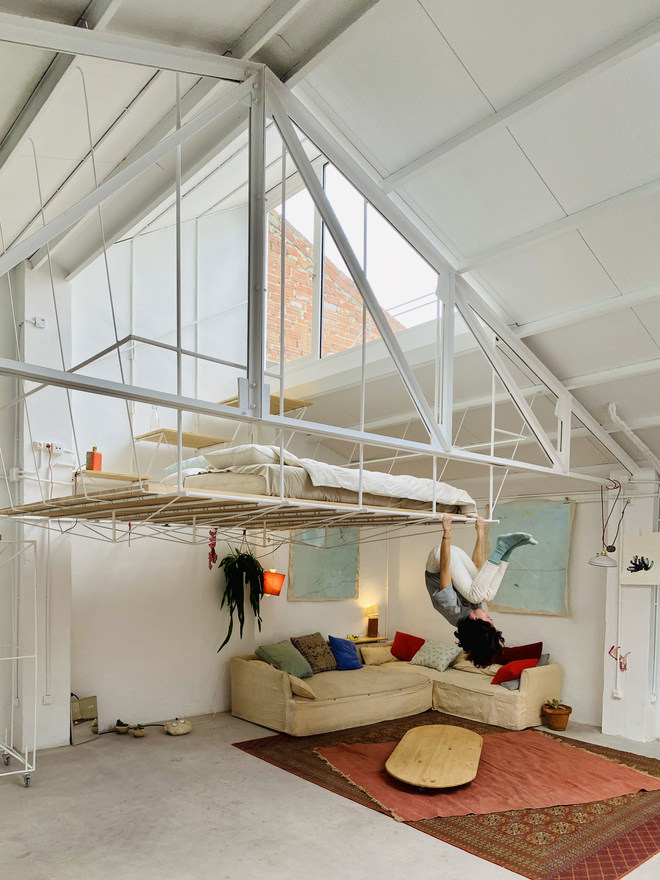
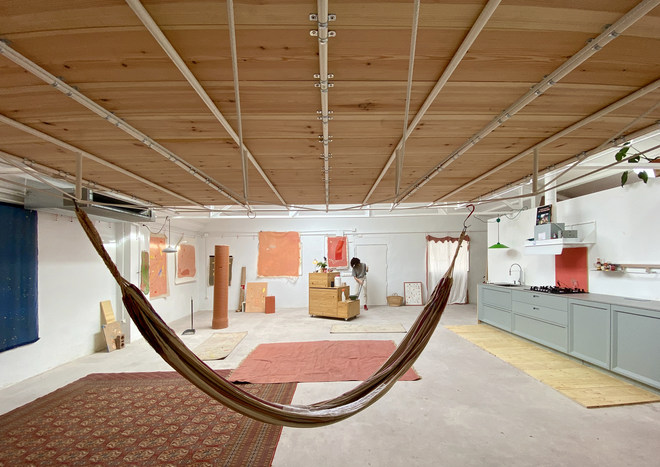
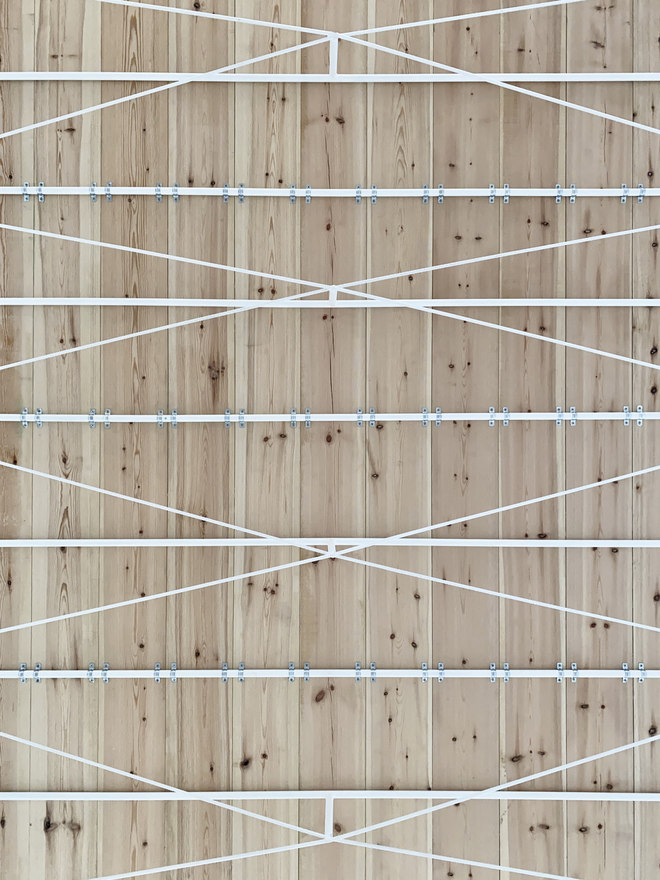
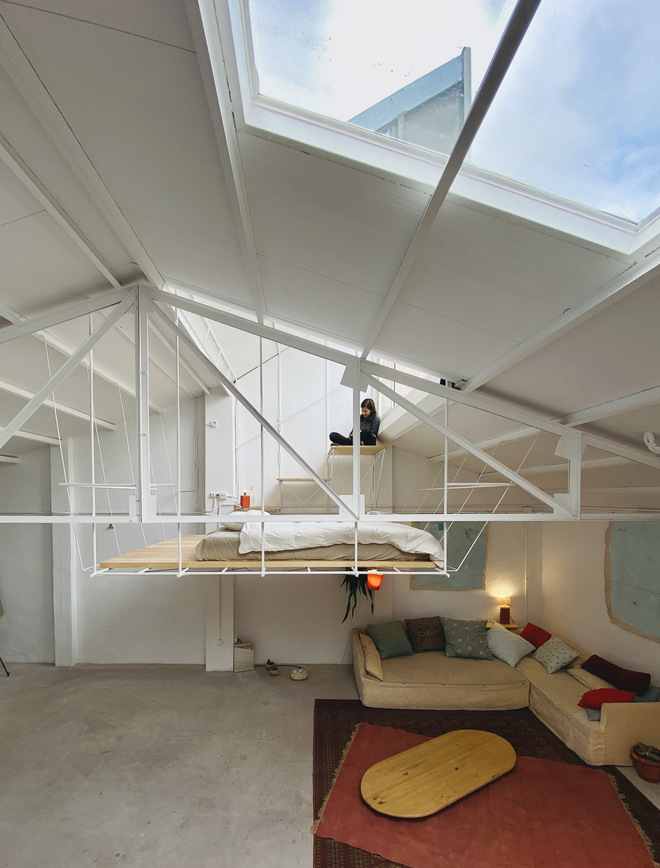
Die filigrane Qualität dieser funktionalen Rauminstallation grenzt ans Nichts. Oder sagen wir: Sie ähnelt, wenigstens in Teilen, einer Klöppelarbeit oder dem Werk einer Spinne. Natürlich spielt die einheitsstiftende und camouflierende Farbe eine nicht unwichtige Rolle dabei; Mendaros Weiß lässt an Louise Nevelson und andere Matadore der Monochromie denken. Am meisten jedoch beeindruckt vielleicht der Anblick der spindeldürren Stahlelemente und wie Pia Mendaro ihre luftigen Abstände zueinander ausbalanciert hat. Man beachte auch: Diese seilartigen Stäbe verlaufen nicht alle senkrecht; das mag konstruktiv oder auch statisch bedingt sein. Fest steht, mit all diesen feinen Justierungen erscheint alles gleich noch weniger gleichförmig. All das sorgt für eine scheinbar schwebende Konstruktion und für den Eindruck, als könnte man das Ganze ohne Weiteres anstupsen und es könnte anfangen zu schwingen und Alexander Calders Sinn für Mobilität schwingt gleich mit.
Aber natürlich sollte hier nichts schwingen. Pia Mendaro und ihr objet ambigu tun höchstens nur so. Und auch der Ron-Weasley-Faktor spielt bei diesem Entwurf keine Rolle mehr. Denn die Botschaft ist klar und hat nichts mit Zauberei zu tun: Architektur kann herrlich leicht und ungezwungen und einfach sein. ♦
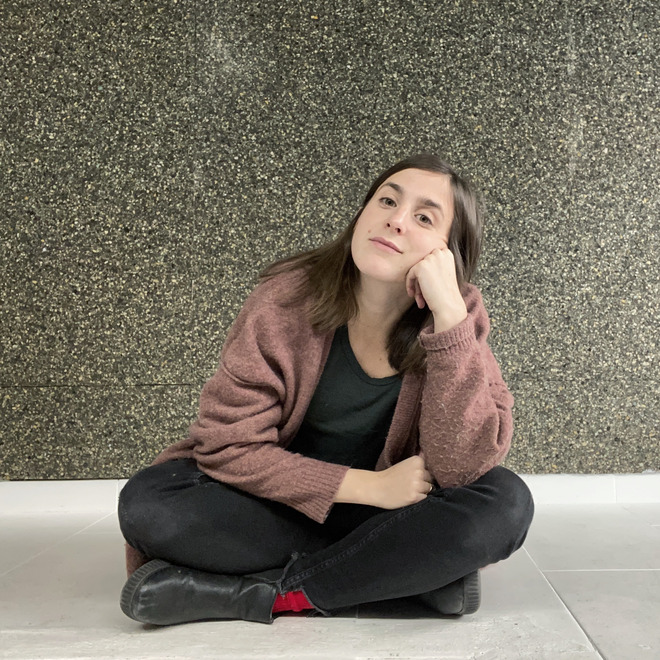
Zur Website von PIA MENDARO
A living studio of Pia Mendaro with a trick of a bed
Pia Mendaro uses clever tricks to transform a Madrid warehouse into a new living and working space for an artist-friend. The young architect shows: Architecture can be light and loose.
„This is the house-studio of my friend Clara Cebrian.” – This is how Pia Mendaro begins the short description of her project Topo’s Shed/ La nave del Topo. Neither is this name a mysterious book title (and it remains in the dark for the rest of her text) nor are her introductory words the beginning of a narrative. Even though it sounds like a successful first line, but: Both would have what it takes. So disarmingly simple and refreshingly un-architectural they come across. And rightly so, because behind all this, there is said Clara: the artist, who actually already has a place to work, a warehouse with a gable roof. What is missing is only a certain touch of home. It is she who commissioned Pia, the architect, to do something: something like Ron Weasley’s house. And with Pia Mendaro’s spatial measures a little fairy tale came true.
Without doubt, the client seems to have a sense of contradiction. According to the project description, she doesn’t like it when things are overstyled. On the other hand, everything, pray tell, should remind one of the worlds of Harry Potter (however distant). But to turn to Pia Mendaro was a pragmatic decision after all, for she had already distinguished herself by designing an artists‘ residence in 2017. That was shortly after her studies at the Escuela Técnica Superior de Arquitectura de Madrid (ETSAM).
The new heart of this studio transformation consists, apart from a few connecting elements, of simple ingredients: A few bars of steel (20 mm steel rounds working on compression and suspension, and 8 mm corrugated rods in tension), some panels of light-coloured wood and a lot of white. From all of this, Mendaro builds something that could be called a frame. (Incidentally, Manuel Ocaña, an architect from Madrid who was already familiar with fragile, delicate structures, is also involved in the design – see, for example, his interior renovation Paraisa.) But the words „pendants“ or “suspension” would also apply to this object, at least in part. Anyway, there is almost something dangling in the room that seems to have developed organically from the trusses of the warehouse.
The task of this construction at the end of this completely open 10 x 10 m room is to offer a sleeping place. Although the resulting nine square metre area is not closed off and snug, it is sufficiently separated. And this demarcation is achieved by detachment. The bed is not only figuratively spoken, but actually „elevated“ to a sleeping level.
And there is a staircase (again made of a steel frame construction and again painted in white) with nine wooden treads that can be moved with the help of rollers. You can even move it so far away that it disappears entirely from the picture, which makes the bed seem as remote as an island or almost like a cloud. The latter association is admittedly somewhat exaggerated due to the square shape (which, by the way, seems to reflect the floor plan of the entire warehouse in miniature). On the other hand, the idea of a „built cloud“ is actually not too far off. You only have to follow the three small stepped platforms – into which the large bed platform practically runs out. And there it is the sky.
At the top, the roof area opens up, making room for standing upright and for an additional generous incidence of light. And last but not least, here you have the opportunity of stepping out onto a metal terrace, which – apart from the colour – is completely committed to the style of the interior design. So now the somewhat sealed-off warehouse offers the resident more private outdoor space and more room to breathe.
To sum up, we can say: This artist’s studio is virtually equipped with a trick of a bed. Not only does it not stand in the way, as any other classic bunk bed would do. What’s more, it makes itself extra useful. Already suspended from the ceiling, it doesn’t bother to have a hammock attached to its underside. Even more so, it is quite composed when human bodies clamber around it.
The filigree quality of this functional room installation borders on nothingness. Or let’s say: It resembles, at least in parts, a lacework or the work of a spider. Of course, the unifying and camouflaging colour plays a considerable role in this (Mendaro’s white makes one think of Louise Nevelson and other matadors of monochromy). What is perhaps most impressive, however, is the sight of the spindly steel elements and how Pia Mendaro has balanced their airy distances from one another. Please also observe: These rope-like bars do not all run vertically; this may be due to constructional or static reasons. What is certain is that with all these subtle adjustments, everything looks even less uniform. All this provides for a seemingly floating construction and the impression as if one could nudge the whole thing, and it could start to swing, and Alexander Calder’s sense of mobility vibrates right along with it.
But of course, nothing should sway here. At best Pia Mendaro and her objet ambigu are only pretending. And the Ron-Weasley-Factor also no longer plays a role in this design. The reason is, the message is clear and has nothing to do with magic: Architecture can be wonderfully light and informal and easy.
TRANSLATION BY ÖZLEM ÖZDEMIR



