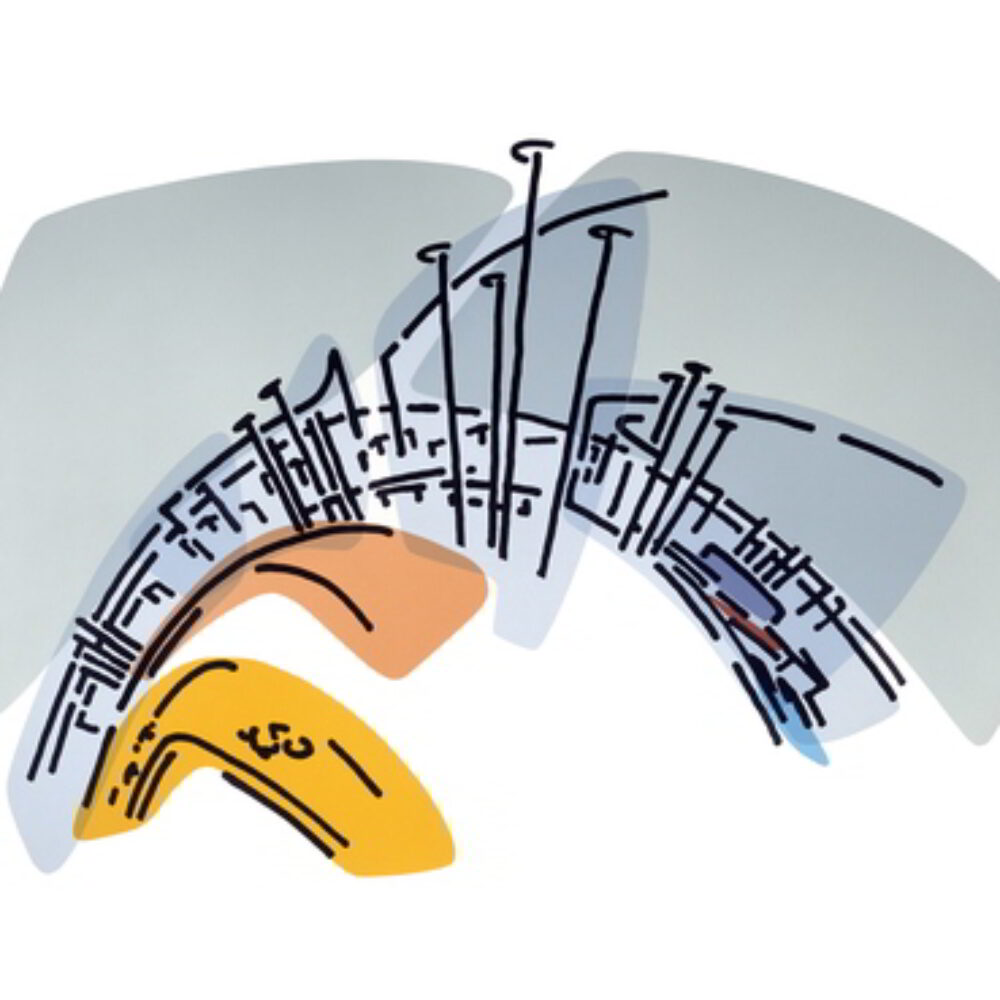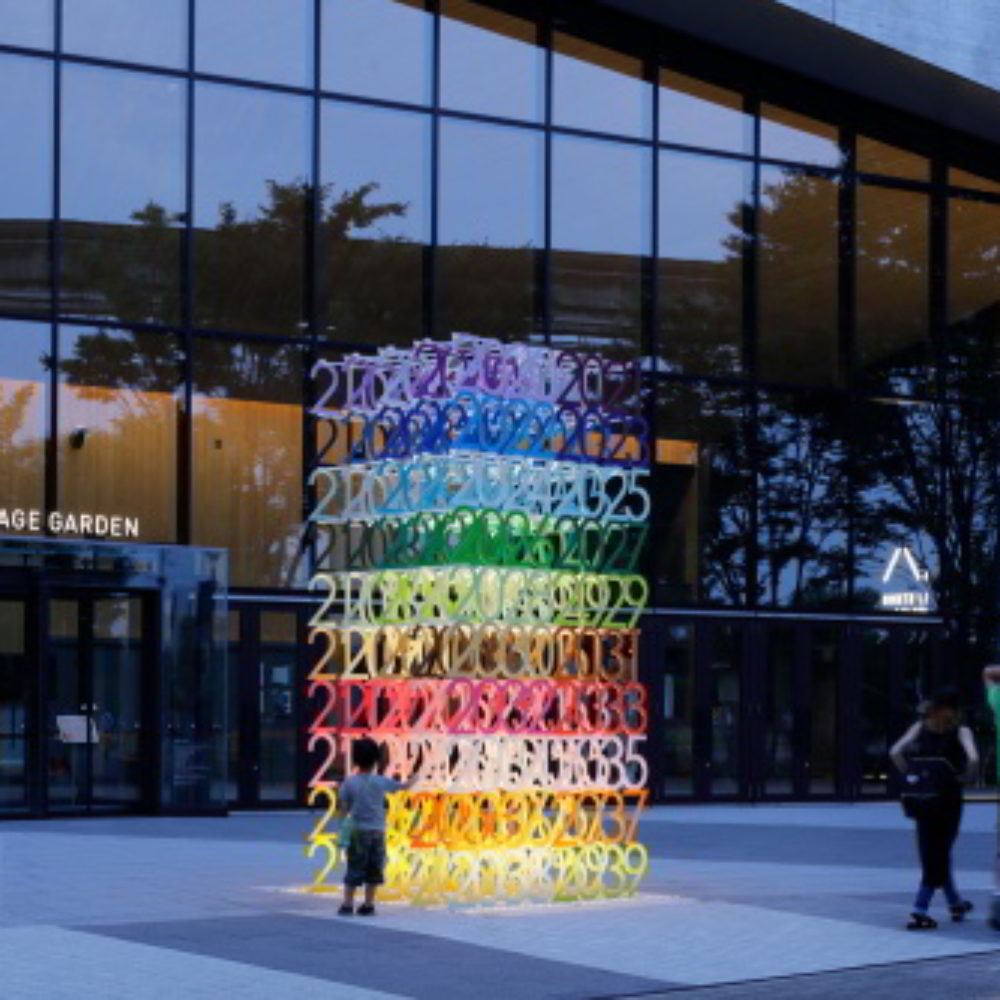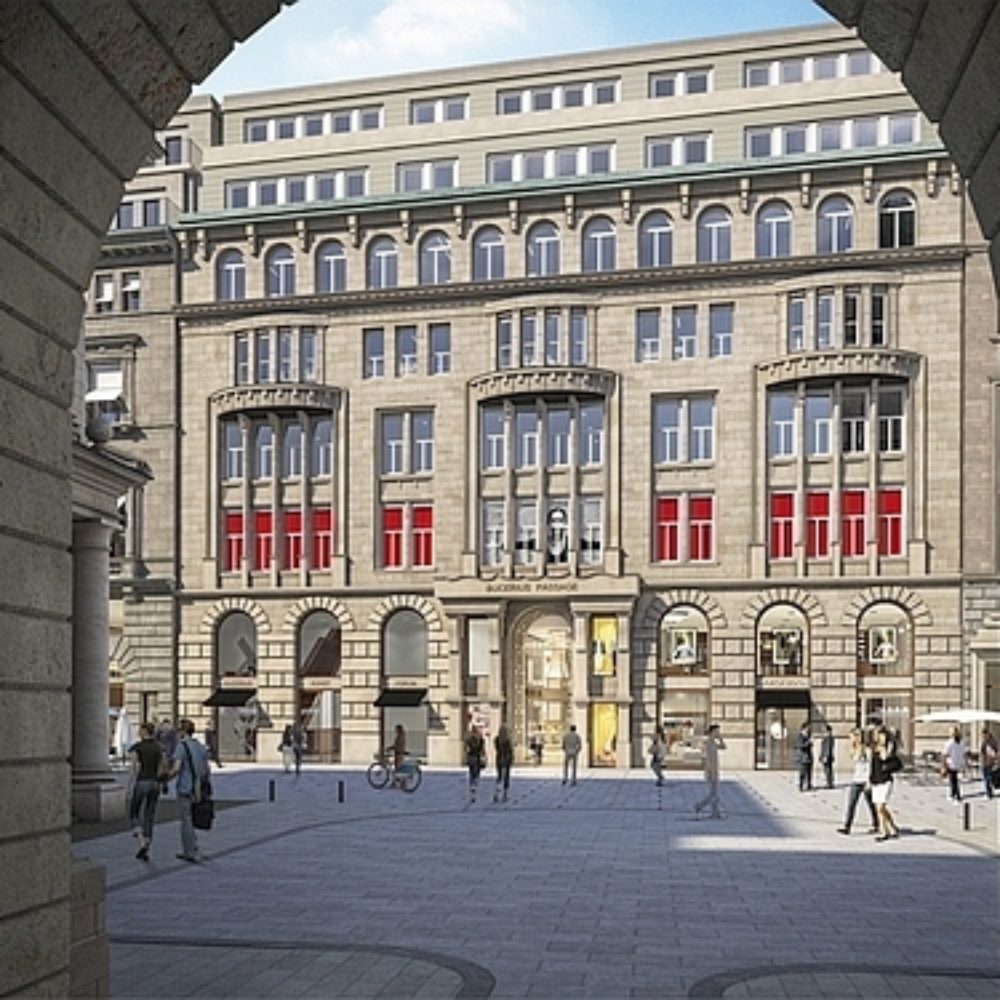L/B, das Künstlerduo Sabina Lang und Daniel Baumann, ist spezialisiert auf Architektur und ihr urbanes Umfeld. Wie ein injizierendes Objekt steckt ihre neueste Skulptur im Rolex Learning Center in Lausanne: Up #4. Die Ausstellung startet September 2020.
10. September 2020 | Özlem Özdemir
A
rchitektur ist schon seit drei Jahrzehnten die wichtigste Spielfläche für das Berner Künstlerpaar L/B. Ihr Werk-Repertoir ist ofmals temporär, durchzieht aber nicht nur Treppenhäuser, Wohnbauten, Museen und Fassaden. Ihre Installationen und Farbkonzepte expandieren auch auf Straßen, Tunnel, Brücken, Strände, Seen und vieles mehr. Sie sind international verstreut: Frankreich, Kuba und Japan sind nur einige der Länder, in denen sie zu finden sind. L/B wäre sogar dem Weltall nicht abgeneigt¹. Der Großteil ihrer Arbeit findet jedoch in ihrer Heimat statt: so auch Up #4. Die weiße Installation aus Stahl steht in einem runden Lichthof eines Baukörpers als wollte sie ihn injizieren. Anlass und Objekt der Behandlung: das 10-jährige Bestehen des Rolex Learning Centers auf dem Campus der EPFL in Lausanne.
Was ist zu diesem Standort zu sagen? Die Einweihung der ersten Gebäude der EPFL (École polytechnique fédérale de Lausanne) auf dem neuen Campus nah des Genfersees fand 1978 statt. Das Areal war gedacht als Modellstadt. Zugewiesen wurde ihr nur eine weite grüne Wiese. Für die Anlockung sollten spektakuläre Bauten von renommierten Büros sorgen. Und sie kamen alle. Kengo Kuma mit ArtLab, Richter Dahl Rocha & Associés mit SwissTech Convention Center, Dominique Perrault mit New Mechanics Hall, um nur einige zu nennen. Heute gilt dieses ehemalige Brachland als Wallfahrtsort für Architekturliebhaber. Aber vor allem ein Bauwerk war es, das sich als Herzstück der Anlage entpuppte. Und es hat nicht nur internationale Aufmerksamkeit auf sich gelenkt, sondern auch fachübergreifendes Interesse. Die Rede ist von Rolex Learning Center von SANAA. Wim Wenders drehte darüber sogar einen Film: If buildings could talk …
Und L/B horchte auf das, was das Gebäude zu sagen hatte. Also zunächst zum Rolex Learning Center: Dieses Campusgebäude ist eine einzige horizontale Raumschicht, die so aussieht, als hätte sie jemand nachträglich deformiert und perforiert. Hier und da ist es gebogen und gedellt und punktuell durchstanzt: wie eine Scheibe aus weichem Ton, ein Stück Leder oder Blech. Als Lernlabor und internationales kulturelles Zentrum bietet das RLC sowohl Studierenden als auch der Öffentlichkeit ein reichhaltiges Angebot: Bibliotheken, Auditorium, Informationszentren, Diskussions- und Lernbereiche, Restaurants und Cafés. Und all das geht nahtlos ineinander über. Die Innenräume fließen und wölben sich wie der teppichbelegte Fußboden. Es ist überraschend: Drinnen erwartet die Besucher ein Mix von Tälern und Hügeln, sie prallen auf den Gegensatz zum Draußen, zum flachen Terrain. Kurzum, das RLC präsentiert eine künstlich erschaffene weiche Landschaft. Resultat dieser Morphologie: Die Einrichtung berührt an einigen Stellen den Baugrund, an anderen hebt sie ab. Das entblößt die Gebäudeunterseite aus Beton, die derselben Linie folgt wie die des geschwungenen Dachs. Diese Sichtbarkeit wird aber erst möglich durch die 14 organisch geformten Öffnungen, fünf von ihnen als Patio ausgebildet, die nicht nur den Innenraum, sondern auch die Unterseite der Architektur erhellen. Auf diese Weise entsteht in dieser Unterwelt eine Szenerie von Licht und Schatten, in der es sich herumlaufen lässt und die man samt Tischen, Stühlen und Fahrradständern erobern kann.
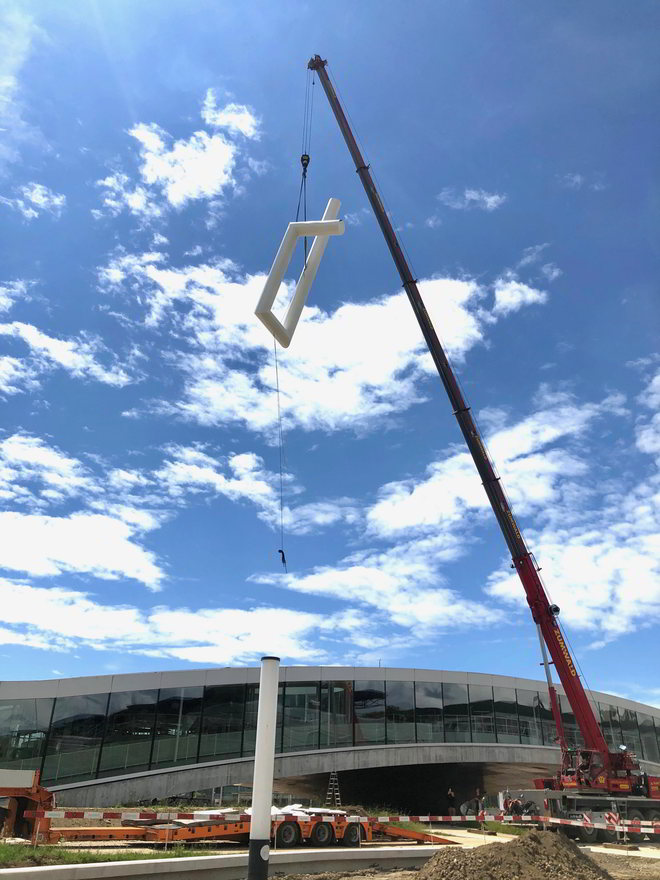
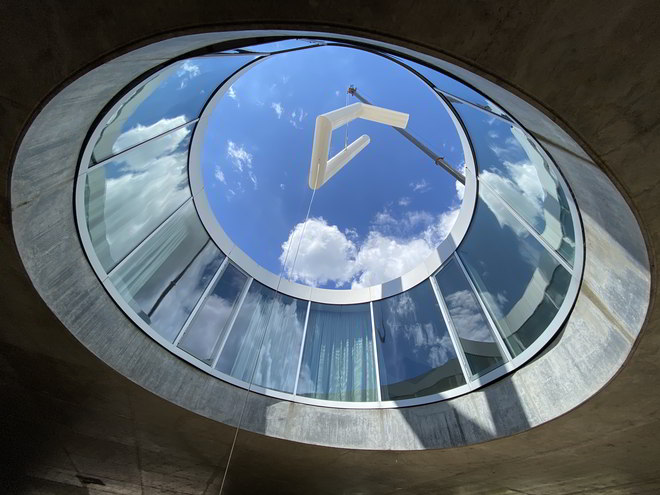
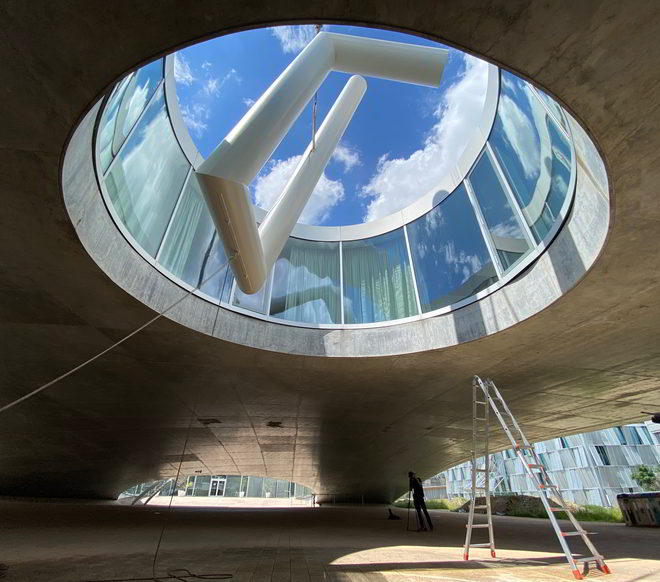
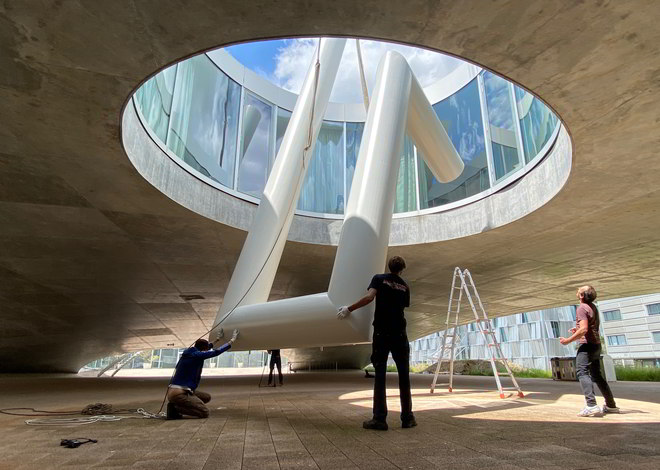
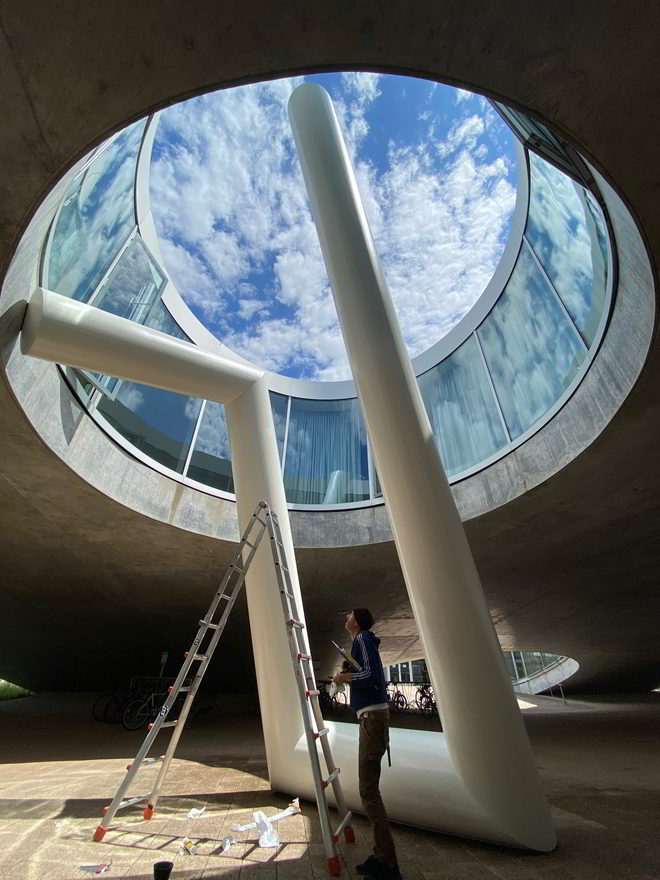
Was die Skulptur von L/B in dieser Landschaft tut, ist als Erstes: Stellung beziehen. Aber sie tut das weder im Innern des RLC, noch ganz im Freien. Sie operiert dazwischen. Sie setzt dort ein, wo im Gebäude beides zusammenstößt und das sind die runden Ausstanzungen, die Patios. L/B entschied sich für ein Patio dicht an einer der Gebäudeecken. Damit ergeben sich, wie nebenbei, auch Ausblicke auf die umliegenden architektonischen Nachbarn.
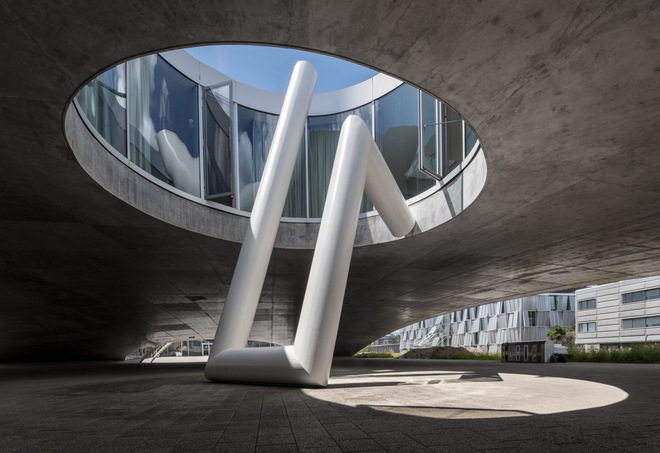
Up #4 basiert auf einer U-Form aus Rohr von 70 cm Durchmesser. Seine Materialien sind Stahl und weißer Lack. Ein Schenkel strebt im Winkel von 70 Grad neun Meter in die Höhe. Der andere Schenkel läuft parallel zu ihr. Dieser ist aber auf halber Höhe abgewinkelt und stößt an das Bauwerk. L/B führt dazu aus: „Während das Gebäude über dem Grund zu schweben scheint, steht die Skulptur am Boden und lehnt sich nur an einem Punkt fragil an den Bau an. Die Arbeit kann aus zwei unterschiedlichen Perspektiven betrachtet werden: von unten, mit Blick [über] den Lichthof, und von oben durch die umlaufende Glasfassade.“²
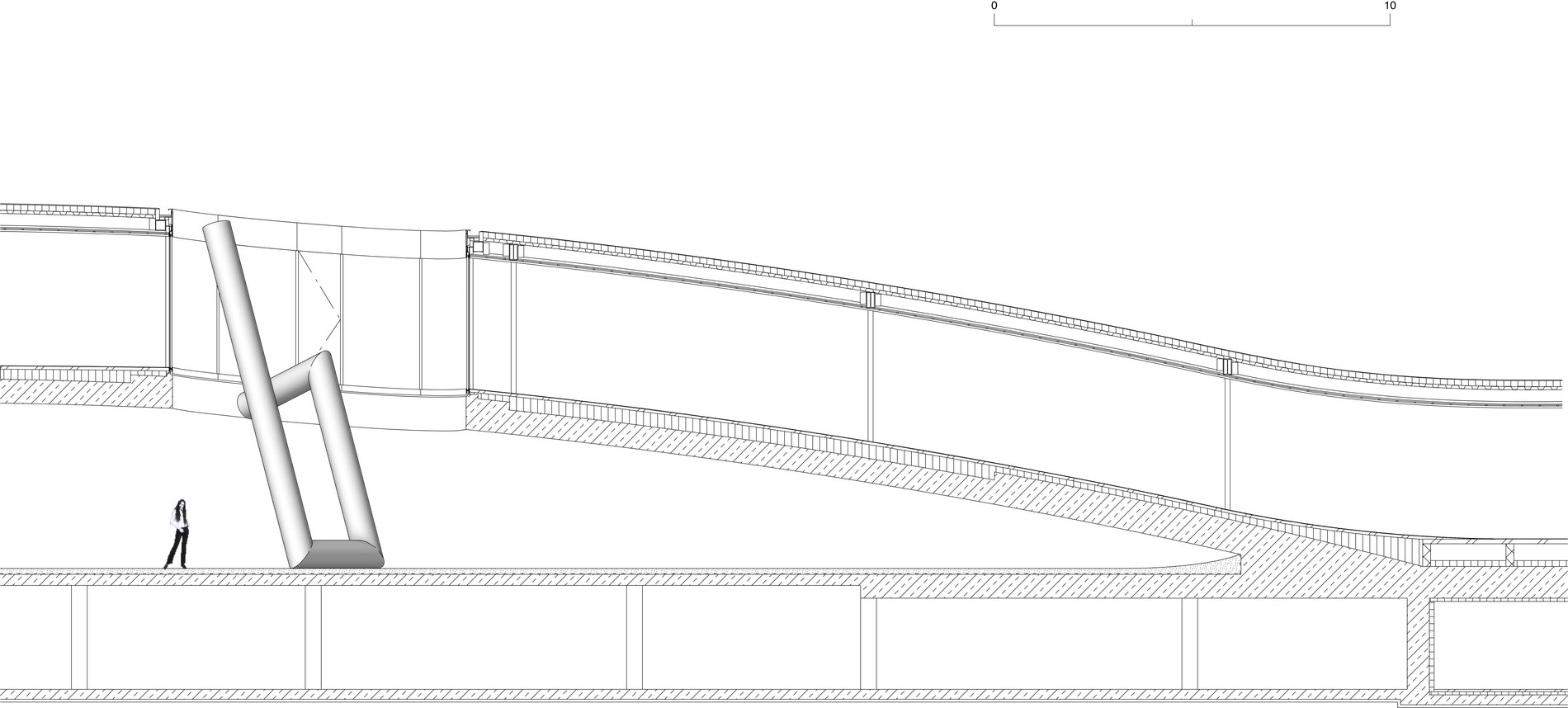
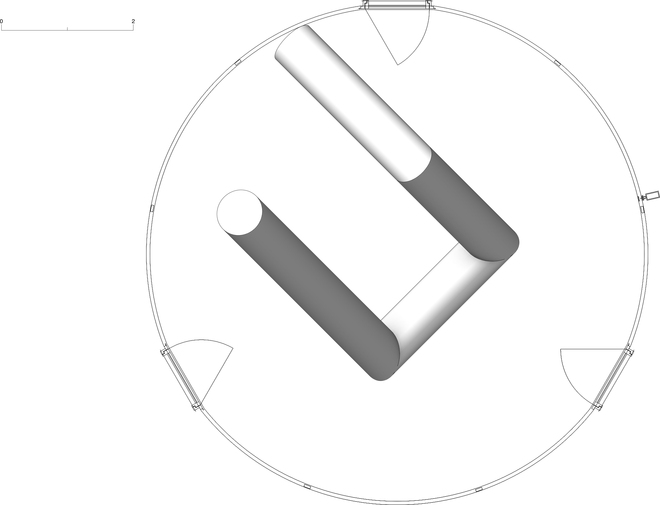
Aber anders als Werke, mit denen Lichthöfe gerne gefüllt werden (wo man sie wie museale Ausstellungsstücke in gläserner Hülle betrachten kann), zeigt Up #4 ein interessantes Verhalten. Es ist nicht ein reines Präsentierstück, berührungslos und passiv (auch wenn man den Eindruck haben könnte, dass es jemand irgendwann umkippte). Eher lehnt sich die Skulptur an, neigt sich zu, will Fühlung aufnehmen, etwas abtasten. Der abgeknickte Schenkel stupst – ganz vorsichtig – den unteren Betonrand des runden Gebäudeeinschnitts in etwa 4,5 m Höhe an. Der andere gerade Schenkel endet am oberen Rand in fast 9 m Höhe, ohne das Gebäude zu überragen, aber doch im Abstand und frei von ihm. Mit seiner Haltung und seinen Gebärden, demonstriert die Skulptur von L/B eine Fähigkeit, die ihm das gewellte Gebäude vormacht: Und das ist die bewegte Gestik.
Up #4 ahmt das RLC jedoch nicht nach. Interessanterweise verzichtet L/B auf fließend-organische Formen. Stattdessen wird das Rohr von Up #4 mehrfach geknickt. Das Ergebnis dieser Knickstellen sind rechte Winkel. Und diese kann man lesen als Referenz an die rechten Winkel des rechteckigen Gebäudegrundrisses. Ferner ergibt die Art wie die Skulptur aufgestellt ist eine weitere Referenz an das RLC: Ihre schräge Lage erinnert an das „schräge Prinzip“ im Innern des Bauwerks, in dem der durchgehende Boden einer einzigen ausladenden amorphen Rampe ähnelt, die mal heruntergleitet und mal hochstrebt. Up #4 skizziert mit nur einer einzigen Linie dieses Prinzip des Auf-und-Ab.
Ihre ausgeklügelte Stahlkonstruktion realisierte L/B exklusiv für die EPFL³. Das heißt aber nicht, dass das Künstlerpaar bei Null anfangen musste. Ihre Skulptur wurzelt nicht nur im Genius Loci, sondern auch in ihrem Gesamtwerk. Wie der Projekttitel erahnen lässt, ist diese Arbeit die vierte in der Ahnenreihe „Up“. Neugierigen sei die Website des Duos empfohlen. Hier zeigt L/B, dass sie keine Scheu vor System und Kategorien hat, aus denen auch sozusagen Mischlinge hervorgehen können. (Für ein tieferes Verständnis für die Evolution von Up #4 lohnt z. B. ein Vergleich mit den Werkgruppen „Tube“ und „Comfort“.)
Up #4 ist durch und durch Vermittler, Leitbahn, Kontaktstelle, Treffpunkt. In ihr laufen die Dinge der Umgebung zusammen, gehen von einem zum anderen über. Die Skulptur aus rundem Stahl ist zwar nicht spitz, hat aber dennoch etwas von einer Injektion oder gar von Akupunktur. Dass sie nicht nur einen eindringenden Zug hat, sondern auch einen aufragenden – einen Up-Charakter – tut der Assoziation keinen Abbruch. Noch abstrakter formuliert: Was hier stattfindet, ist Input und um ein genauso bildliches Wort auf deutsch anzubieten: „Eingebung“. Die Besucher fühlen sich zu elementaren Fragen animiert: Was passiert mit diesem Ort, wie ist die Beziehung zwischen diesem Stahlkörper und Gebäude, warum steht er zwischen außen und innen? Welche Rolle spielt meine Bewegung und Perspektive dabei? Wie passend, dass diese Arbeit im Rahmen eines Programms an der geisteswissenschaftlichen Fakultät der EPFL entstanden ist. Und Zeit zum Nachdenken vor Ort gibt es noch genug. Die Skulptur von L/B ist zu sehen bis Ende Mai 2021. ♦
¹ https://www.stylepark.com/de/news/luft-macht-was-sie-will; letzter Zugriff 10.9.2020
² http://www.langbaumann.com/?project_id=398; letzter Zugriff 10.9.2020
³ https://actu.epfl.ch/news/teaser-installation-of-sculpture-up-4-by-artists-l; letzter Zugriff 10.9.2020 – Die Vernissage findet statt am 24. 9.2020. Anmeldung per Formular ist möglich.

Zur Website von L/B
Input for Rolex Learning Center: Up #4 by L/B
L/B, the artist duo Sabina Lang and Daniel Baumann, is specialized in architecture and its urban environment. As if injected, their latest sculpture sticks in the Rolex Learning Center in Lausanne: Up #4. The exhibition starts in September 2020.
Architecture has been, for three decades now, the most important playing field for the Bernese artist couple L/B. Their repertoire of works is often temporary and does not only span stairwells, residential buildings, museums and facades. Their installations and colour concepts also expand to streets, tunnels, bridges, beaches, lakes and much more. And they are scattered internationally: France, Cuba and Japan are just a few of the countries where they can be found. L/B would not even be disinclined towards cosmic space.1 Most of their work, however, takes place in their home country: such as Up #4. The white steel installation stands in a round atrium of a building as if wanting to inject it. The occasion and object of the treatment is the 10th anniversary of the Rolex Learning Center on the EPFL campus in Lausanne.
What can we say about this site? The inauguration of the first EPFL (École polytechnique fédérale de Lausanne) buildings on the new campus, near Lake Geneva, took place in 1978. The area was intended as a model city. Assigned to it was only a wide green meadow. Spectacular buildings by famous offices were to attract visitors. And they all came: Kengo Kuma with ArtLab, Richter Dahl Rocha & Associés with SwissTech Convention Center, Dominique Perrault with New Mechanics Hall, to mention but a few. Today this former wasteland is renowned as a place of pilgrimage for architecture enthusiasts. But, above all, it was one of its buildings that turned out to be the heart of the complex. And it has not only drawn international attention but also interdisciplinary interest. We are talking about the Rolex Learning Center from SANAA. Wim Wenders even made a film on it: If buildings could talk …
And L/B listened to what the building had to say. So, first, let’s start with the Rolex Learning Center: This campus building is a single horizontal layer of space that looks as if someone had deformed and perforated it afterwards. Here and there it is bent and dented and punctuated at several points: like a disc of soft clay, a piece of leather or sheet metal. As a learning laboratory and international cultural center, the RLC offers both students and the public a wide range of facilities: libraries, auditorium, information centers, discussion and learning areas, restaurants and cafés. And all of this merges seamlessly into one another. The interior spaces flow and bulge like the carpet-covered floor. It is surprising: Inside, a mix of valleys and hills awaits the visitors, they collide with the contrast to the outside, the flat terrain. In short, the RLC presents an artificially created gentle landscape. The result of this morphology is that, in some parts, the facility touches the building ground. In others, it lifts off. Thus, the concrete underside of the building which follows the same line as the curved roof is exposed. Its visibility, however, is only made possible by the 14 organically shaped openings (five of them designed as patios), who not only illuminate the interior but also the bottom of the architecture. By this, a scenery of light and shadow comes into being in this underworld, in which it is possible to walk around and to conquer it along with tables, chairs and bicycle stands.
The first thing the sculpture of L/B does in this landscape is finding a place. But it does this neither inside the RLC nor entirely outside. It operates in between. It „introduces“ itself where both these parts meet within the construction. And those are the punched areas, the patios. L/B picked a patio close to one of the edges of the building that, almost incidentally, also provides glimpses of the neighbouring architecture.
Up #4 is based on a U-shape of 70 cm diameter tube. Its materials are steel and white lacquer. One limb strives up nine meters at an angle of 70 degrees. The other leg runs parallel to it. This one, however, is angled at half height and abuts the building. L/B explains: „While the building appears to float above the ground, the sculpture is grounded and leans on the building only at one point, tenuously. The work can be viewed from two different perspectives: from below, with a view in the atrium, and from above through the surrounding glass façade.“2
But unlike works that tend to fill atriums (where they can be viewed like museum exhibits in a glass shell), Up #4 displays an interesting behaviour. It is not a pure presentation piece, contactless and passive (even though you might get the impression that someone tipped it over at some point). Rather, the sculpture leans against the wall, tilts towards it, wants to scan it and get a feel for it. The bent limb nudges – very carefully – the lower concrete edge of the round building incision at a height of about 4.5 m. The other limb is linear and ends at the upper edge at a height of almost 9 m, without protruding above the building, but still at a distance and free of it. With its posture and gestures, L/B’s sculpture reveals an ability that the undulating building demonstrates: And that is the moving gesture.
Up #4 though does not imitate the RLC. Interestingly, L/B does without flowing organic forms. Instead, the tube of Up #4 is just bent several times. These kinks result in right angles that can be read as a reference to the right angles of the rectangular building floor plan. Furthermore, the way the sculpture is set up is another reference to the RLC: its sloping manner is reminiscent of the „slanting principle“ inside the building, in which the continuous floor resembles a single sprawling amorphous ramp that sometimes slides and sometimes rises. Up #4 sketches this principle of up and down with only one line.
L/B realized its sophisticated steel construction exclusively for EPFL3. But that does not mean that the artist couple had to start from scratch. Their sculpture is rooted not only in the genius loci but also in their entire oeuvre. As the project title suggests, this work is the fourth in the „Up“ ancestral line. For those who are curious, it is recommended to visit the duo’s website. Here L/B shows that they are not afraid of using systems and categories from which, so to speak, even mixed-breeds can emerge. (For a deeper understanding of the evolution of Up #4, it is worthwhile, for example, to compare it with the workgroups „Tube“ and „Comfort“).
Up #4 is thoroughly a mediator, channel, contact point, meeting place. Here the things of the environment come together, passing from one to the other. The sculpture made of round steel is not pointed, but still has something of an injection or even acupuncture. The fact that it not only has a penetrating quality but also a towering one and an „up-character“ does not affect the association. Formulated even more abstractly: what takes place at this spot is input and – to offer an equally pictorial word in German – „Eingebung“. The visitors feel animated to raise elementary questions: what happens to this place, what is the relationship between this steel body and the building, why does it stand between the exterior and the interior, what role does my movement and perspective play in all of this? How fitting that this work was created as part of a program at the EPFL’s College of Humanities. And there is still plenty of time for reflection on-site. The sculpture of L/B will be on display until the end of May 2021.
TRANSLATION BY ÖZLEM ÖZDEMIR
1 https://www.stylepark.com/en/news/air-does-as-it-likes; last access date 10.9.2020
2 http://www.langbaumann.com/?project_id=398; last access date 10.9.2020
3 https://actu.epfl.ch/news/teaser-installation-of-sculpture-up-4-by-artists-l; last access date 10.9.2020. The vernissage will take place on 24. 9.2020. Registration via form is possible.



