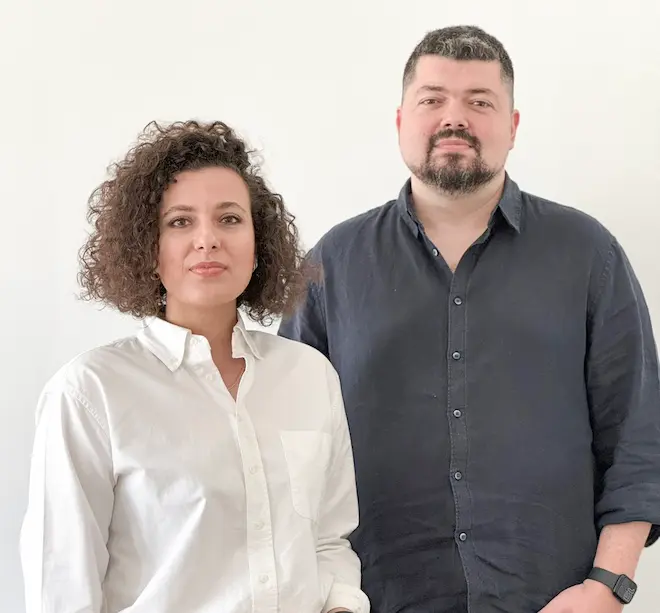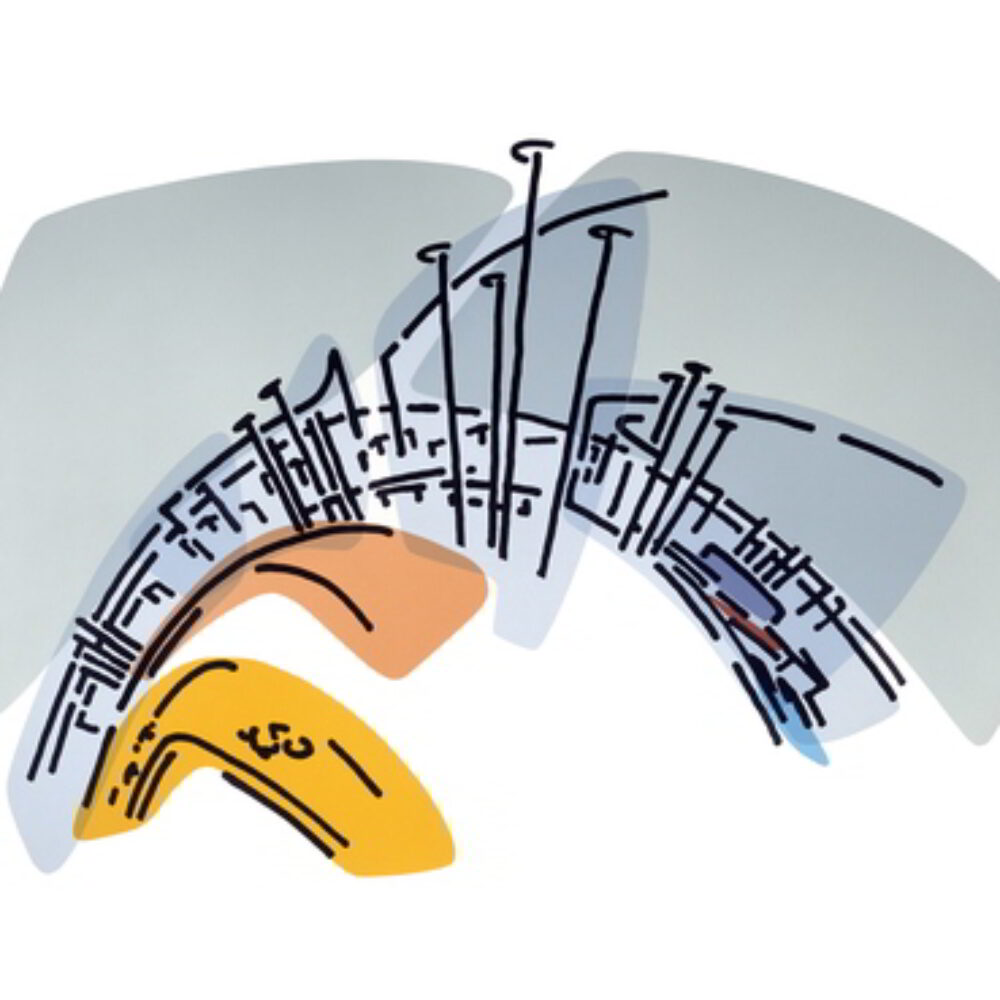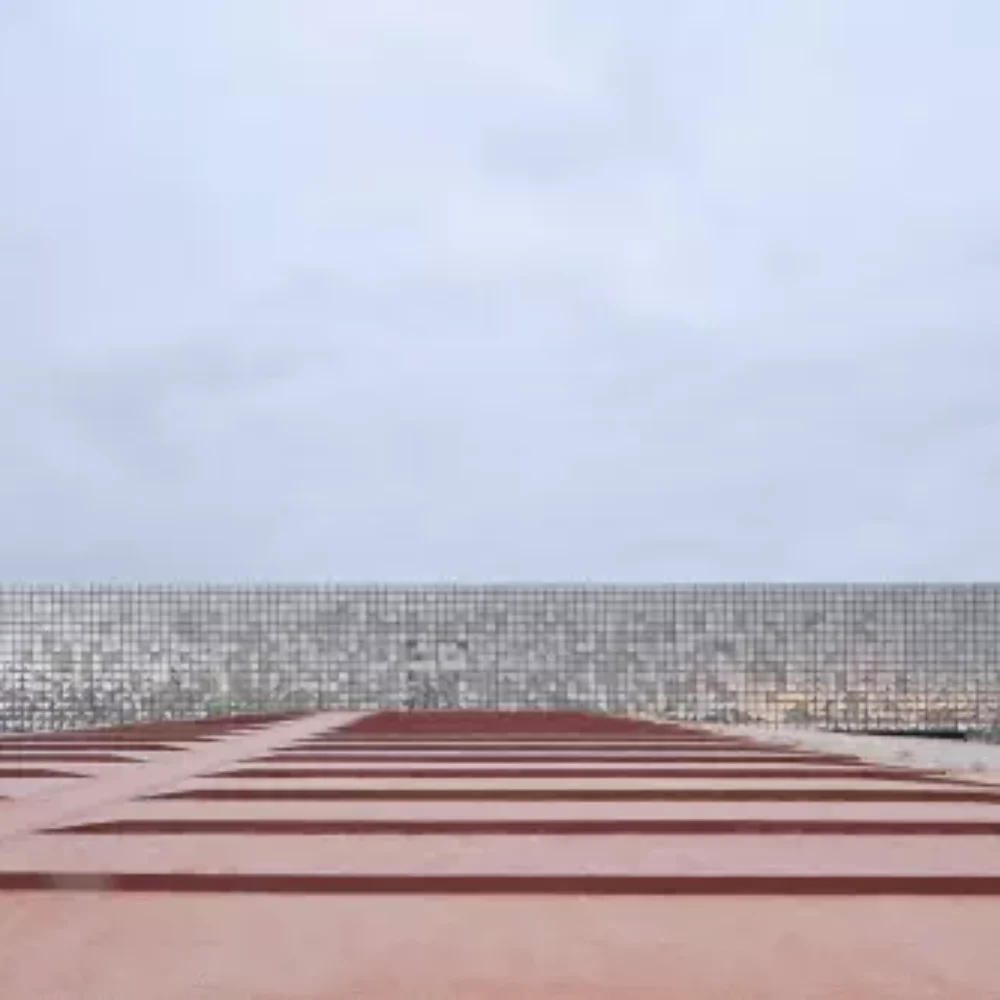Bilgin Architects realised a sensational control building for the Turkish solar power plant Kalyon Karapınar 1,350 MWp SPP in 2023. In this interview, Begüm Yılmaz Bilgin and Caner Bilgin talk about the competition, the region’s desert climate and how a functional building can combine technology and fairytale appeal.
29 March 2024 | Özlem Özdemir
KALYON IN KONYA
Ms Yılmaz Bilgin and Mr Bilgin, in 2021, you won first prize in the national competition Kalyon Karapınar, a single-storey control building for a solar farm in the Konya region of Turkey. How did this competition come about, and who announced it? What made this competition particularly attractive for Bilgin Architects?
The story begins with the state designating the land in the Konya / Karapınar region, which has lost its agricultural quality, as an energy production area. Kalyon Holding won a tender opened by the state and thus took over the project of the construction and operation of a solar power plant with a capacity of 1,350 MWp in the region. The Turkish Design Foundation (Türkiye Tasarım Vakfı) organised a national competition for the control building of this significant investment.
Turkey does not have business models where the private sector establishes a facility through a national competition. Generally, this is a method favoured by the public sector. As an architectural firm that has received many prizes from these competitions and has managed to move on to the realisation phase with two first prizes, we can clearly say that it is a strenuous and arduous procedure to realise a high-quality building with public funds in Turkey. Very few competitions move on to the realisation phase, and a small number of those projects get built. Many factors, such as economic conditions and changes in public administration, are among the reasons for the prolonged nature of these processes. By contrast, the private sector usually organises invitational competitions with 2-3 companies they know and have most likely already worked with.
With all this experience in mind, the fact that the private sector had organised a national competition was the first thing that caught our attention. Then, this project and its context pointed to a type of architecture one does not always find. To be frank, we thought we had something to say about this field and this topic.
Was the solar farm built around the same time as the competition?
No, the solar power plant was planned and built by Kalyon. The area that was the subject of the competition is 38,000 square metres in size. It lies at the heart of the entire power plant and is limited to the control building, the maintenance and repair building and the open space design.
BILGIN ARCHITECTS COMBINES FUNCTIONALITY WITH APPEAL
During my research, I was amazed that nowhere else, not even at the large solar parks in the world, have I seen a control building, let alone such an expressive one. Indeed, apart from a battery room and a room for monitoring, control and data acquisition, i.e. SCADA, both of which can be relatively small, a central control building doesn’t require much more. Your design also includes meeting rooms, a foyer, a cafeteria and an exhibition room. You obviously wanted to combine functionality with cultural aspects but also with a sense of prestige….
This investment is valuable for Kalyon, and we think it is crucial for Turkey, too. This area can cover 2% of Turkey’s energy needs. So I can understand the desire for a „prestige building“, but it is striking that they wanted to organise national and international engineering meetings and committees in this building. Instead of using the building as a closed control building, this scenario opened up a space for almost semi-public use. We designed a large part of the building – including the inner courtyard –as a semi-public space and tried to strengthen the external use of the building as much as possible.
Today, the building has been in operation for about six months, and we realise that people use it in a way that makes us very happy. The building receives visitors in a planned and almost regular way, without any refused requests. Instead of the initially planned closed sessions, they receive requests from schools, professional chambers, universities and the private sector to visit the building. Karapınar is not easy to reach due to its geographical location. Yet, these requests for visits come from all over Turkey.
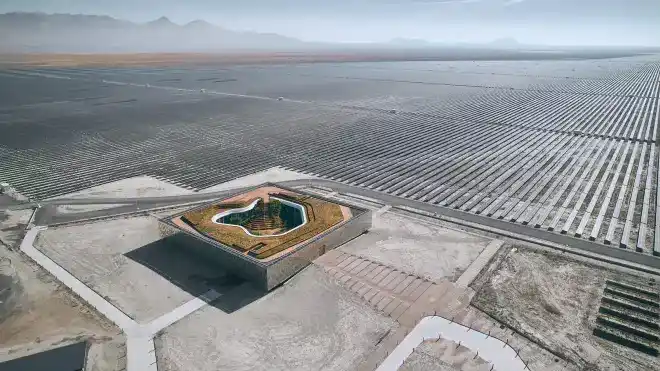
A DESERT-LIKE GEOGRAPHY AND COLLECTORS AS FAR AS THE HORIZON
The project lies in a desert-like climate in the Konya region, and the photos reinforce the impression of a deserted desert landscape. Is this place really so far removed from any urbanity? What impressed your office most about the landscape? How did the region influence your design?
There are famous crater lakes in the region. Lake Meke and Lake Acı are good examples. But the area has a severe drought problem. Even Lake Meke has dried up. There is only water left in Lake Acı. In addition, soil analyses have convinced us that the soil is unsuitable for any plant species. In combination with the continental climate, there are signs of desertification. For the people who live there, this is a challenging geography. The closest settlement is the district of Karapınar, the area where the power plant is situated. It has around 50,000 inhabitants and is about 20 kilometres south of the power plant.
We were very impressed by the region during our visit: solar panels stretching to the horizon, hot, dry air… Our aim was to design a building that is there for the people, that belongs to the people and that restores the human scale. Despite the harsh conditions, we thought that a building that carefully utilises its energy would be a model for the region. Designing in a vast, endless, almost barren landscape gives you an overwhelming sense of freedom. How did you cope with this freedom?
The most pressing question was how the building would fit into this context. In this endless land, there is nothing that could serve as a reference on a human scale. We tried to design an oasis in the desert. It is meant to be a sheltered place where you can breathe when you step into the shade, but it also relates to its surroundings.
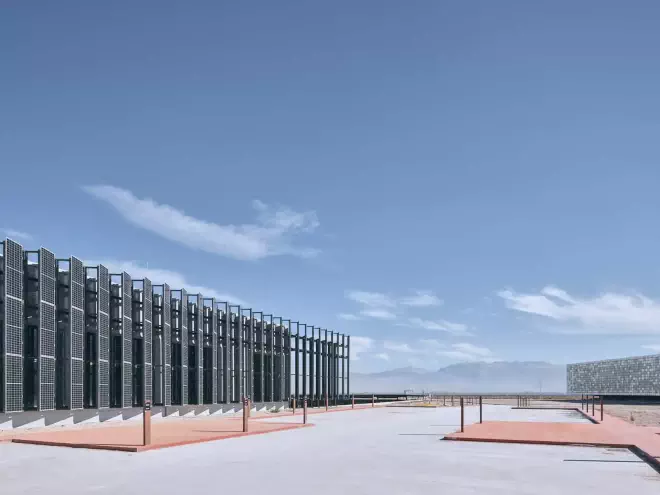
EXPERIMENTAL AND EFFECTIVE: A STAINLESS STEEL SHELL À LA BILGIN ARCHITECTS
You have given your central building a spectacular shell: it is reflective, shimmering and slightly translucent. This shell, which is suspended in front of the actual glass enclosure, consists of 7,200 stainless steel panels. For me, this layer with its grid-like appearance has a formal aesthetic similarity to solar panels – not in terms of colour, surface texture and material, but on the one hand due to the strict arrangement of the panels on the field and the other due to the grid-like internal structure, which is visible from the outside of the solar panels. Was this formal similarity intentional or just coincidence? Was the building envelope there as an idea from the start?
Your association with the solar panels is very gratifying for us. Because, yes, on the one hand, we have always tried to combine the façade with the strict grid structure of the rest of the property. The metal shell was already our suggestion in the competition project. We even submitted a mock-up of the façade to the jury. The jury liked the idea, but the fabrication and installation are another matter. We thought that stainless steel would be more durable due to the harsh climate in the region. We ensured permeability with perforations on the metal sheets. However, the key question was: what should the ratio of „full“ to „empty“ be so that you can see easily from the inside out, but when you look from the outside in, enough reflection is generated to continue the horizon line?
The answer to this question led us to an experimental process. We carried out dozens of experiments with different perforations, designed the arrangement of these ratios using a code on the computer and carried out 1:1 installations for the entire façade in Istanbul. Once we were sure, the façade was produced on-site in modular construction. The position of the 7200 panels on the façade – even though it may seem random – was designed by us and completed with detailed installation plans about their sequence.
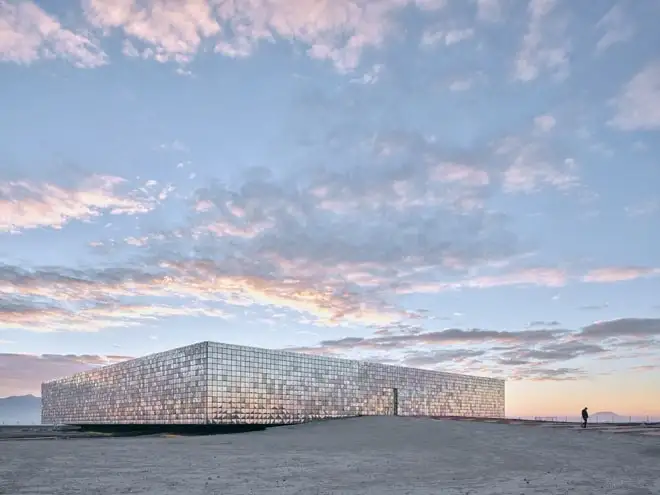
The metal façade has great „effect potential“ and also turns out to be very photogenic. Weren’t you surprised yourself when you saw the result in the flesh?
We knew what to expect, but explaining and communicating this to employers and manufacturers proved difficult. Actually, its potential is a passive kinetic experience that we are trying to create here. At any time of day, in any season, in rain, in sunshine and on cloudy days, the building is in contact with its surroundings, so to speak. So you encounter a different façade with every visit. At night, this experience is reversed. Then, the building reveals its interior and the courtyard becomes visible when viewing the building from the outside.
HOW TO PROTECT A SUNSHIELD?
The stainless steel shell presumably also protects the glass façade of the cube. But what about the many individual parts of the shell? There is a lot of wind and sand in the area: did you think about the maintenance of these stainless steel surfaces, which certainly had to be environmentally friendly, or was that not necessary?
When we saw the power plant, we had a similar question in mind. Who cleans 3.2 million collectors, and how? How much energy is necessary for this? We were surprised by the answer to this question. They do not clean them at all! The solar panels are sufficiently cleaned by rain and wind, in other words, quite naturally. And this also applies to the construction we designed. The stainless steel cannot absorb much dust due to its perforation, so hardly any maintenance work is required. As you mentioned, this material also works as a protective layer for the main façade. We will see what happens in the long term. After all, this is an experimental façade for everyone involved, including us.
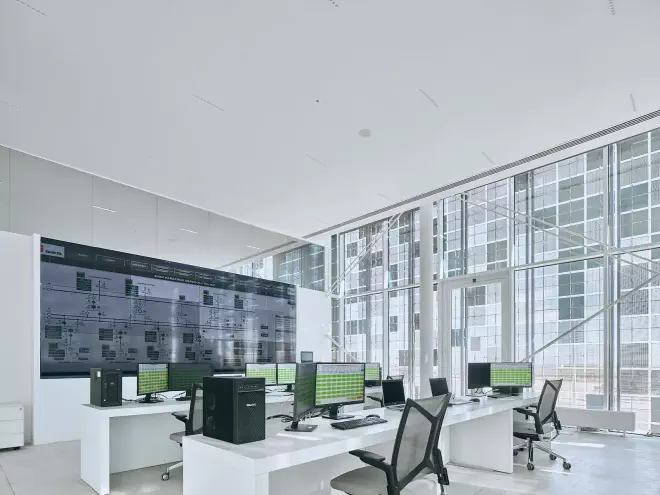
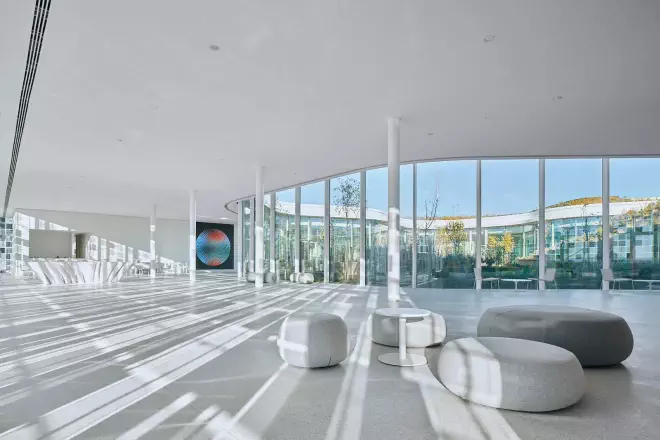
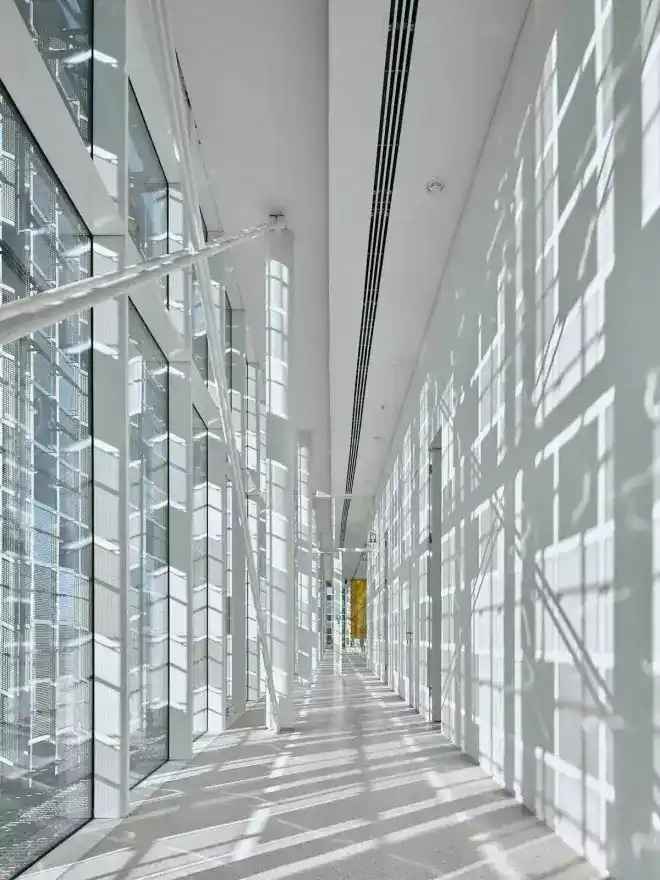
This layer of stainless steel panels hangs as semi-transparent sun protection in front of the glass façade, which forms the actual spatial enclosure. Interior shots show a very aesthetic, lively interplay of shadows on the floors and walls. The shell, therefore, creates a unique atmosphere. Nevertheless, some people might still feel a little dazzled and heated. Have you ever thought about providing additional sun protection?
All offices have concealed blinds on the east-west and south façades. However, the inner surfaces of the stainless steel sheets are satinised and do not cause glare as they remain in the shade. On the other hand, the shadows that fall inside the building during the day change and create different patterns on the surfaces. Just as the photovoltaic panels follow the sun, the sun and the building envelope move into the interior as the day progresses, turning the interior atmosphere into a varied experience over the day.
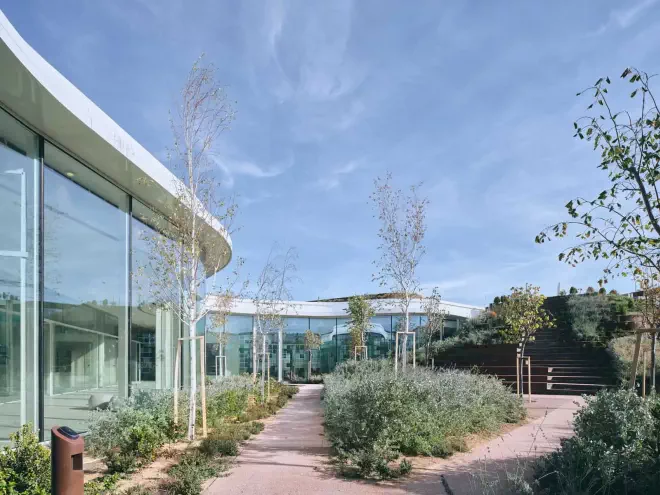
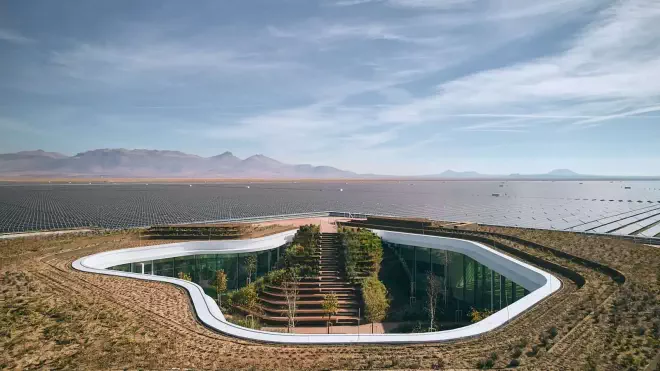
INNER COURTYARD WITH WELL-CHOSEN TREES AND STEPS FOR A 360-DEGREE VIEW
Regarding the region’s climatic situation: You describe the amorphously shaped inner courtyard as an oasis. To what extent does it genuinely contribute to the indoor climate, or is it intended more as a refreshing garden? And why did there have to be a staircase leading up to the flat roof – isn’t that too intrusive an element for this relatively small outdoor space?
The inner courtyard is effectively the main façade for employees and visitors of the building. It is a good place for enjoying the view, relaxing and being active. On the other hand, it contributes passively to the air conditioning of the building. The selected tree species create large shadows in summer and block the radiation falling on the courtyard façade. In winter, when the leaves fall, they let the sun into the building and help to warm it.
The staircase is essential. From the terrace, you have a marvellous 360-degree view over the entire power station: a literal highlight of the building. The amphitheatrical staircase construction acts as an extension of the inner courtyard. It is part of the landscape design. This staircase provides seating and houses an exhibition space accessible from inside the building and displays an interactive 360-degree screen.
SHUTTERED AND YET AIRY
The building appears closed from the outside, which raises the question of ventilation. As the project is environmentally conscious, a conventional air conditioning system would be absurd, so my question is, how did you provide natural ventilation? I assume there are ordinary windows in the glass facades (invisible from the outside), or does the air mainly come in via the inner courtyard?
An der Hauptfassade befinden sich 3 m hohe Fenster, die in einem bestimmten Rhythmus über alle Zimmer und Gemeinschaftsräume verteilt sind.
On the main façade, three-metre-high windows are distributed, in a certain rhythm, across all the rooms and communal areas.
Opening these windows together with those in the inner courtyard provides natural ventilation. The metal shell prevents sunlight from entering. In addition, the perforated structure of the metal sheets and the spaces between them allow a continuous flow of air.
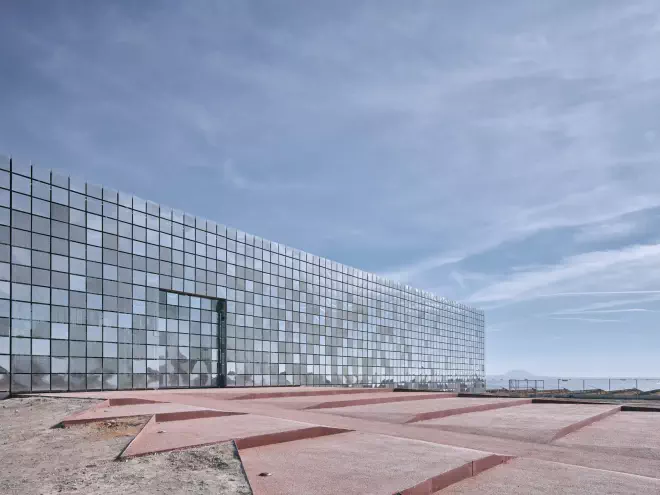
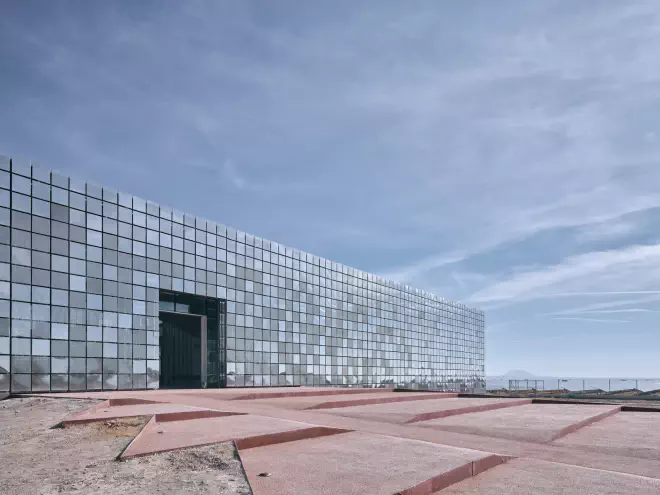
FROM WELL ADAPTED TO INVISIBLE: THE ENTRANCE
To come to another crucial building opening: Naturally, an entrance door can severely disrupt the concept of a closed envelope. You seem to have solved this entrance problem by allowing the door to be fully open or covered by the stainless steel shell. Can you explain this part of your design in more detail?
We have tried to emphasise the clarity of the abstract prism and not to interrupt the continuity of the horizon line. The only indication of the entrance is the staircase, which tapers towards the building.
This natural movement only suggests the entrance at the last moment. On reaching the final step, two doors open synchronously in the double façade and provide a view of the inner courtyard in the centre of the building.
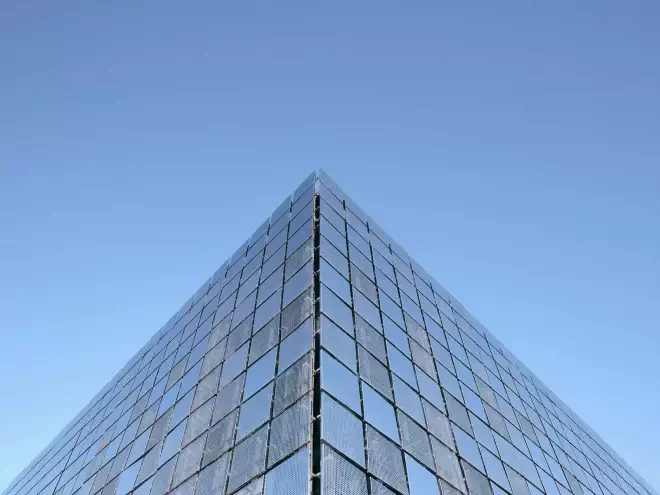
BILGIN ARCHITECTS STUDIES AND PARAMETRIC CODES FOR THE FAÇADE SURFACE
Up close, the square façade elements are not as uniform as they appear from a distance: some are smooth, others are finely and evenly perforated, and even the degree of perforation varies. I suspect the spacing between the square elements was not sufficient to keep the interior light enough. At the same time, this finely differentiated perforation might also contribute to making the „shimmer effect“ even more nuanced. What can you say about these differentiations?
We experimented and tested a lot. Among other things, we wanted to generate electricity with the façade. But all these studies and optimisations have led to what you now see as the final façade. The secondary façade reduces the irradiation on the primary façade by an average of 65 %. It therefore makes an additional contribution to energy efficiency and increases the transparency of the primary façade. For interior comfort, we have defined four different translucent surfaces with four different types of stainless steel. These surface variants range from a 100% stainless steel cladding to a 47% cover.
The position of these panels on the façade followed a parametric code whose main task is to distribute the panels so that the degree of protection on the façade corresponds to the light and transparency requirements of the interior space used. So when you look from the inside to the outside, these panels become transparent, almost like tulle, and cast a shadow over the entire space. In this way, we can also design the incidence of light and shadows casting in the interior spaces. ♦
Translated from the Turkish by Özlem Özdemir
