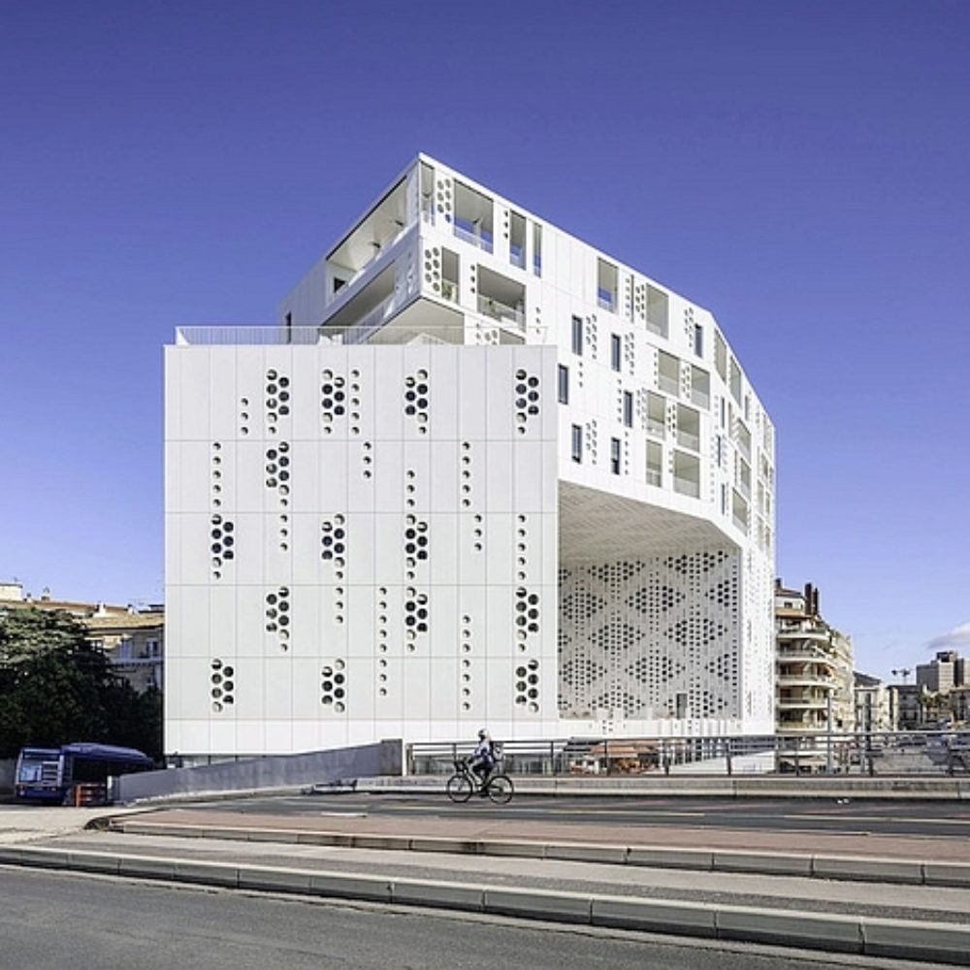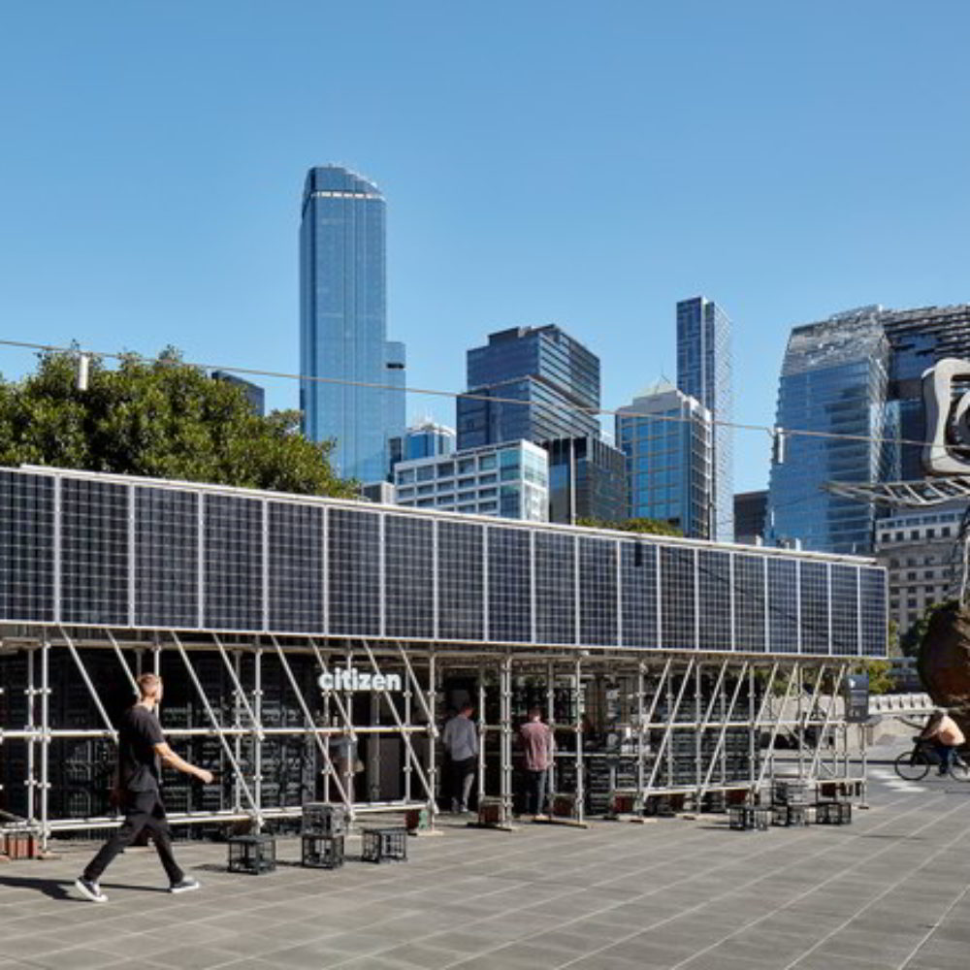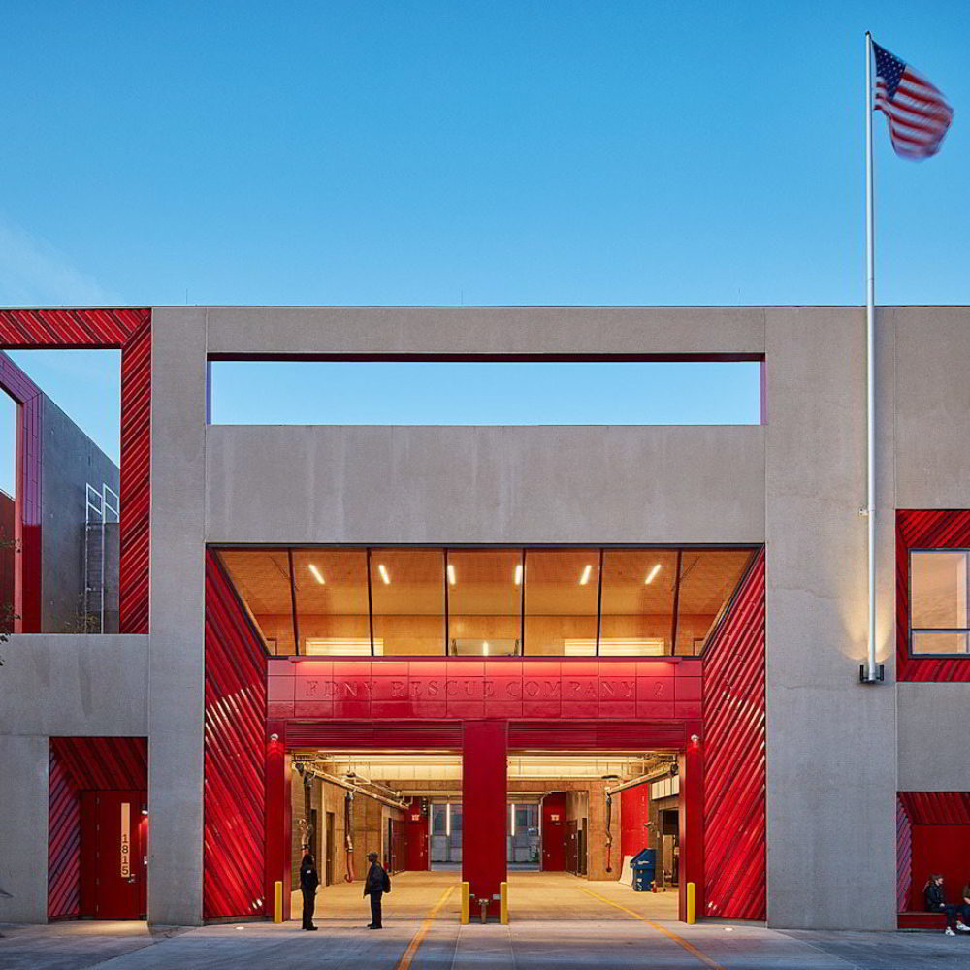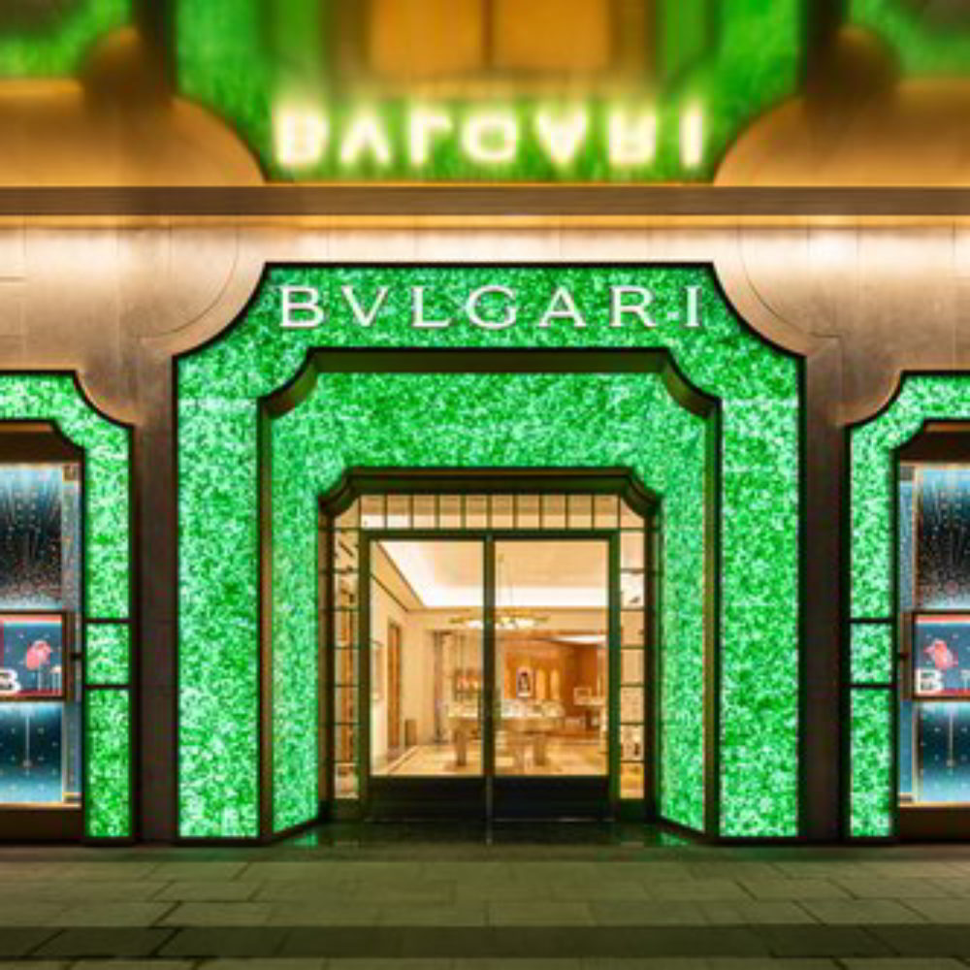Jonathan Tuckey Design kreiert für die Schüler von Horris Hill eine Theaterstätte, die sowohl von innen als auch außen das künstlerische Herz erwärmt
23. März 2021 | Özlem Özdemir
H
orris Hill klingt nicht nur malerisch, es liegt auch so: 1888 wurde die private Tages- und Internatsschule für 4 bis 13-jährige Jungen in der englischen Grafschaft Berkshire, im Ort Newtown, gegründet. Ein 85 Hektar großer Campus steht der Bildung von 130 Kindern zur Verfügung. Die Umgebung ist vor allem geprägt von Wäldern. Kein Wunder, dass Höhlenbau, Camping und Survivaltraining ganzjährig angesagt sind. Aber auch die darstellerischen Künste kommen nicht zu kurz und bekommen nun sogar architektonischen Auftrieb: das David Brownlow Theatre.
Das nach seinem Hauptstifter Lord David Brownlow benannte Theater soll den gesamten Campus beleben: Es ist aber nicht nur für Aufführungen geeignet, sondern auch für Schulversammlungen und Musikveranstaltungen. Die drei wichtigen Räume umfassen ein Auditorium (mit 160 Sitzplätzen und ein Aufführungsraum), ein Versammlungsraum rund um einen Eingangsportikus und ein Amphitheater im Freien auf der Südseite, das sich zum Wald und zu den Spielfeldern der Schule hin orientiert und die Bühnenfunktion in die umliegende idyllische Landschaft ausweitet.
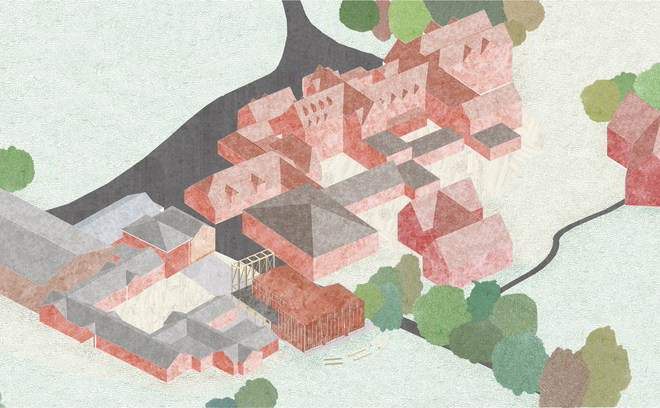
Jonathan Tuckey und sein Londoner Büro ist erfahren in wertschätzendem Umgang mit alter Bebauung – siehe sein Credo „Building on the Built“. Dabei spielen die Baustoffe eine wichtige Rolle. Und bei David Brownlow Theatre grenzt der Einsatz von Materialien und Farben fast an Mimikry. Das passiv belüftete Theater basiert auf einem Holzbausystem aus Brettsperrholz, genannt CLT (Cross Laminated Timber). CLT-Rahmen sind kosteneffizient, gewähren eine kürzere Bauzeit und sparen CO2. Den äußeren Abschluss bildet eine Verkleidung bestehend aus einer Mischung aus Holzpartikeln und Zement. Diese Verbundplatte zeichnet sich aus durch eine wie verwaschene und damit sehr natürlich wirkende Färbung; die Platten sind nicht perfekt glatt, sondern beleben die Gebäudehülle durch eine visuelle Textur.
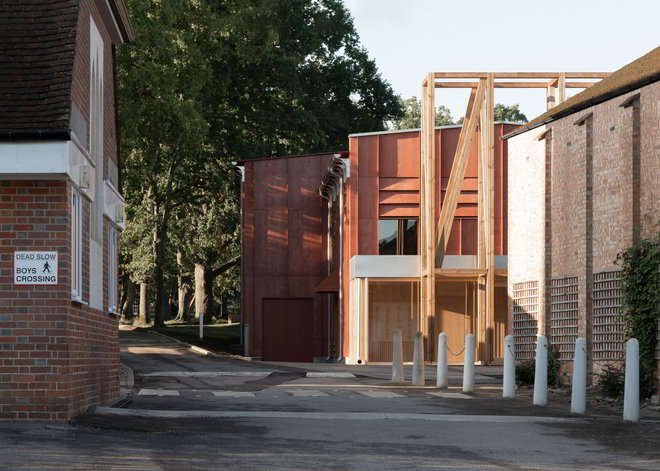
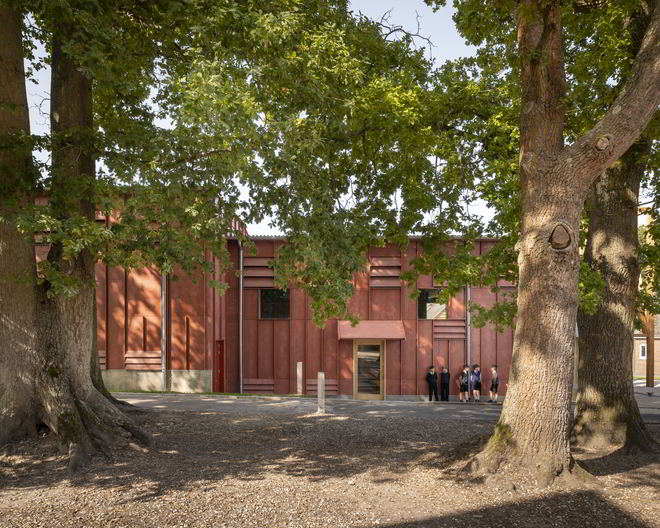
Der warme rote Farbton der Fassaden nimmt (neben der texturähnlichen Optik) den Ton der erdigen Ziegelsteine der benachbarten viktorianischen Gebäude und neueren Anbauten auf. Der Neuankömmling geht nicht über die Vorgänger hinweg, ignoriert sie nicht, tut sich nicht hervor. Stattdessen nimmt er ihren Charakter in sich auf und macht – bei aller Verwurzelung im gegeben Ort – etwas anderes daraus.
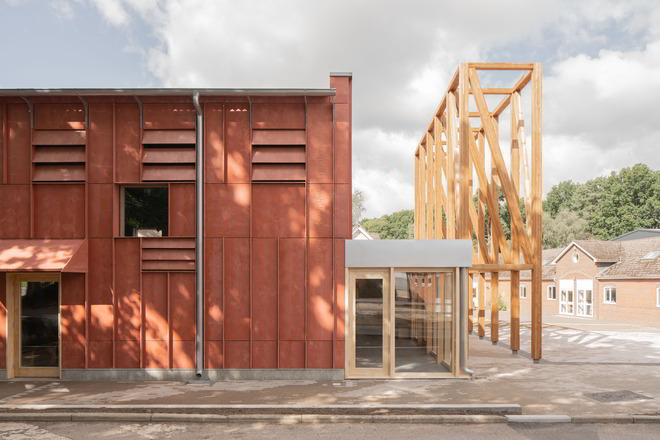
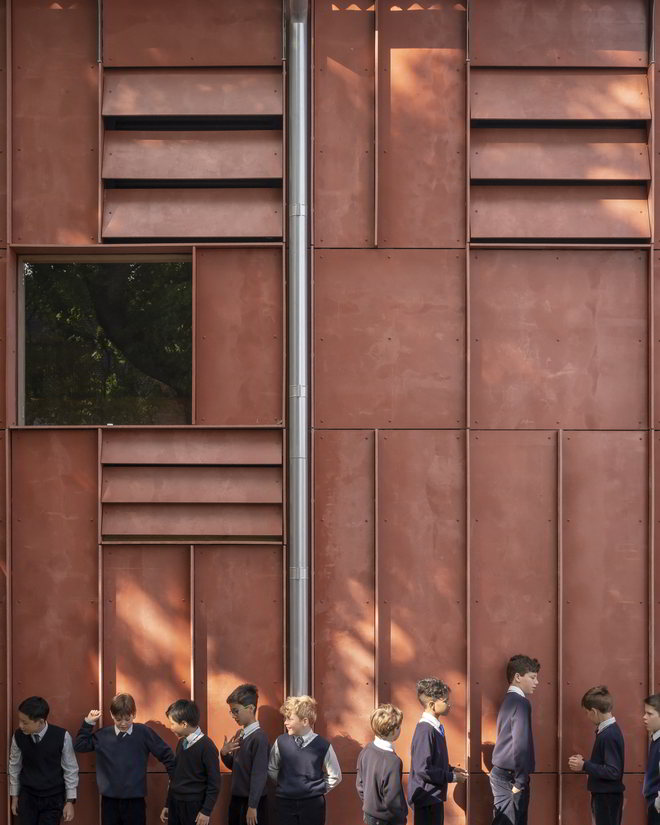
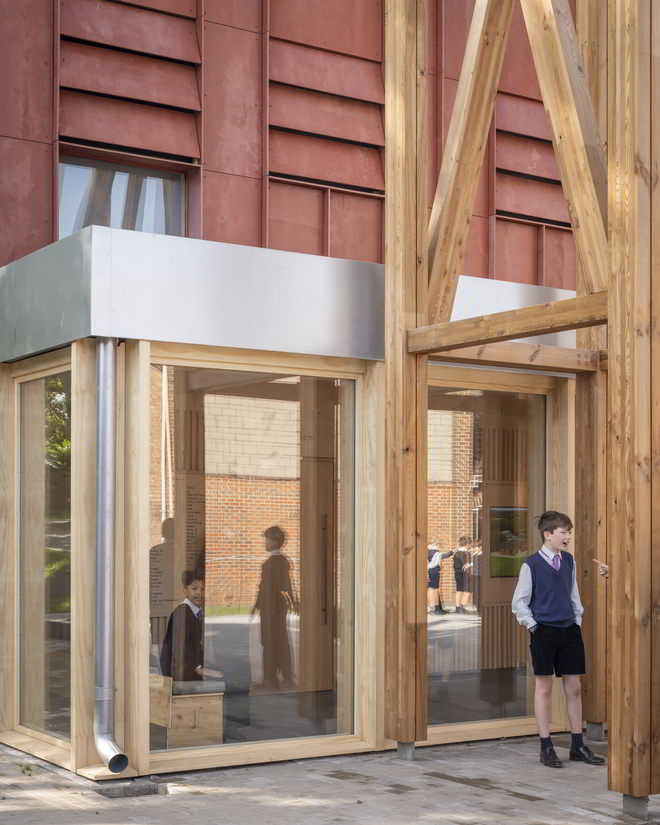
Einen „fremdartigen“ Akzent gibt es trotzdem: Besonderes Augenmerk erhält das schlanke und nackte Holzgerüst auf der Nordseite, das den Haupteingang – nicht zuletzt wegen seiner hellen Naturfarbe – betont. Es kann als Plakatwand genutzt werden, um Theaterproduktionen anzukündigen und dient auch als Versammlungsraum für kleine Schülergruppen.
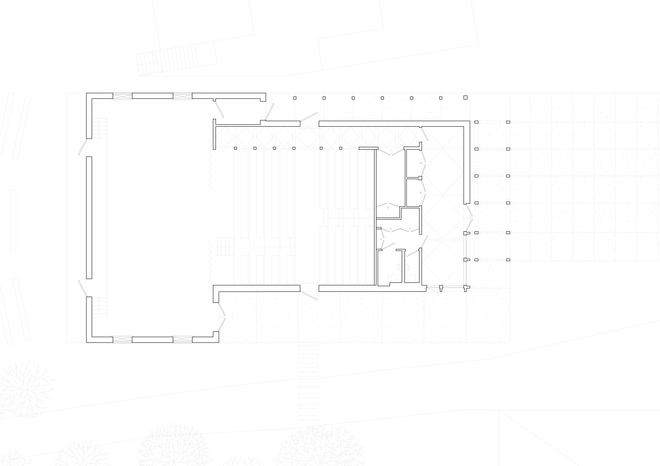
Hinter dieser Portico-Konstruktion setzt der eigentliche Baukörper an. Seine räumliche Organisation ist überschaubar. Am nördlichen Ende gibt es eine einstöckig verglaste Eingangslobby, dahinter liegen die Toiletten und Lagerräume (die gleichsam als Pufferzone zum eigentlichen Theaterraum dienen). Auf der Westseite befindet sich ein Eingangskorridor mit einem der beiden Seitenzugänge. Die Sitzreihen bilden das Zentrum und die Bühne ist der Abschluss auf der Südseite – mit besagter Möglichkeit, sich in Richtung Wald in ein Open-Air-Theater zu verwandeln.
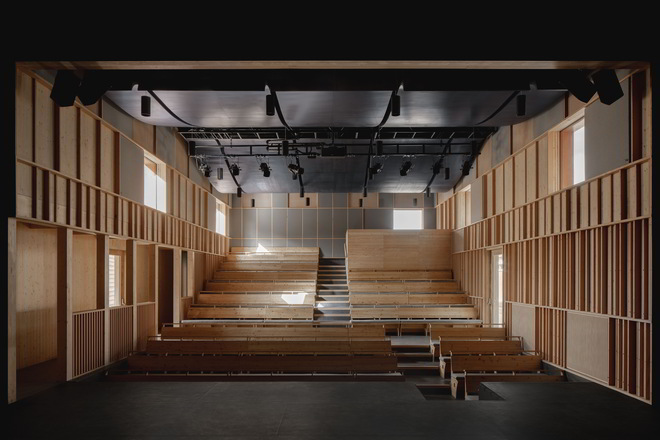
Aber wie sieht es mit der Innengestaltung aus? Hier ist die Konstruktion freigelegt und mit Buchenholzlatten unterschiedlicher Tiefe verkleidet und greift damit das Prinzip der kassettenhaften Gliederung der Außenfassade auf. Im unteren Bereich sind diese Latten dichter angeordnet, um die Stabilität der Struktur zu betonen. Mit zunehmender Höhe lockern sich die Lattenabstände. Schließlich tauchen vereinzelt Fenster auf, die nur hier und da natürliches Licht und den Anblick des Himmels zulassen.
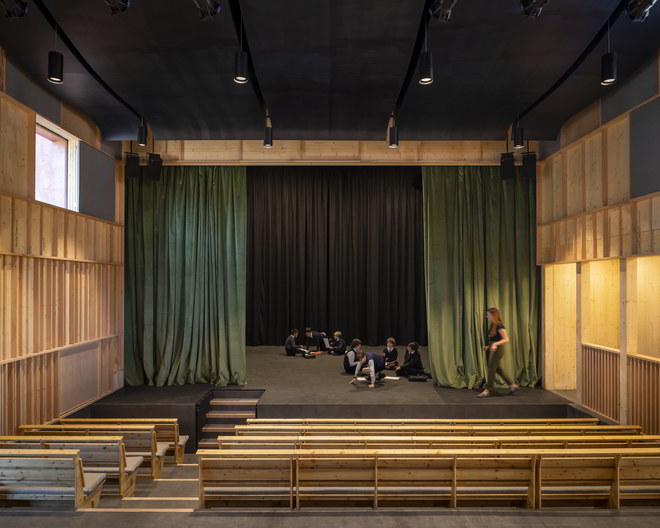
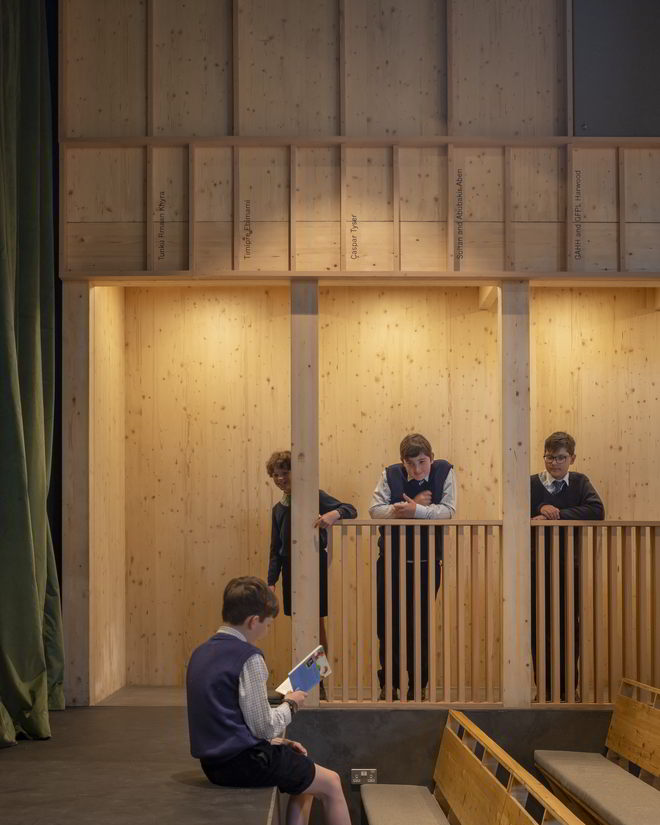
Das Interieur biedert sich nicht „typisch kindgerecht“ an. Eher ist es geheimnisvoll-schummerig und will entdeckt werden. Feinsinnig durchdacht sind auch Details wie die vertikal und horizontal geschriebenen Namen, die die Holzflächen stellenweise zieren (zum Gedenken der Mitglieder des Schulfonds, wie Eltern der Schüler und Personen aus der Gemeinde). Wert auf Nuancen und ausbalancierte Abstimmungen zeigen sich ferner in der Farbgestaltung. Die wellenförmige Decke (nebst hellgrauen Akustikpaneelen die zweite raumakustische Maßnahme) ist von einem tiefen Dunkelblau. Auch der Bühnenvorhang ist eine Gelegenheit, das Farbsortiment zu erweitern; die Wahl fiel – komplementär zur Außenfassade und im Einklang mit dem Laubwerk der Umgebung – auf einen lieblichen Grünton. Und schließlich der Boden: Dieser besteht aus demselben Material wie die Fassadenverkleidung, hier allerdings in polierter und schwarzer Version.
Dass in einem Europa, aufgerüttelt von Brexit, Pandemie & Co., ein so einladendes und in sich ruhendes kleines Bauwerk entstehen konnte, ist ein großes Kunststück. Und auch abgesehen von diesem konkreten Kontext gelingt Jonathan Tuckey mit seinem Gesamtwerk von jeher etwas fast Unmögliches: Seine Entwürfe glänzen auf und sie tun das durch eine bemerkenswerte Gedämpftheit. Auch David Brownlow Theatre folgt dieser Tuckey-Tradition und erhält seine Anziehungskraft durch eine warme Ausstrahlung. Das passiert sowohl nach außen als auch nach innen, wo die gedeckten Farben, naturbelassenen Materialien und das Spiel zwischen Halbhell und Halbdunkel für eine anheimelnd-wohlige und somit sehr menschennahe Atmosphäre sorgt. Jonathan Tuckey verfällt nicht dem Mainstream der bonbonfarbenen, Leichtigkeit erheischenden (angeblich) kindgerechten Architektur oder dem sachlich-funktionalen, kühl-glatten Modulbauweisen mit aufgesetzten Farbkonzepten. Vielmehr traut er der Jugend zu, dass ihre (hoffentlich) vorhandene Unbeschwertheit nicht angestachelt zu werden braucht. Lust und Motivation gelingt auch mit authentischen weichen Mitteln.
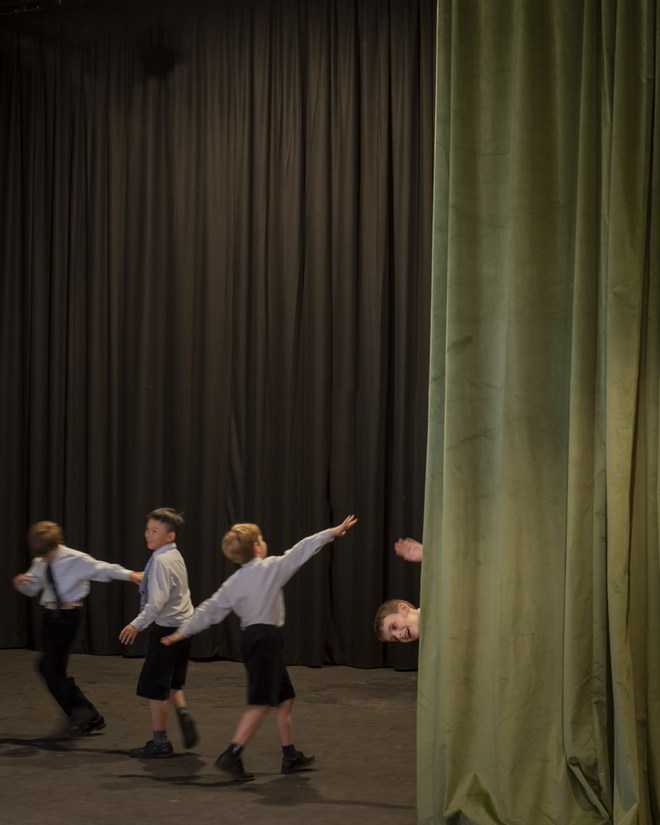
Kinder können dazu animiert werden, auch zurückhaltende Zwischentöne und unaufdringlich atmosphärische Räume wahrzunehmen und zu spüren. Vielleicht versteht Tuckey etwas von diesen ästhetischen Fähigkeiten (und Bedürfnissen), von diesen Maßnahmen gegen die Abstumpfung der Sinne, gerade weil er kein ausgebildeter Architekt ist. Sein Interesse für das Bauen begann mit dem Studium der Sozialanthropologie. Sein Werdegang gründet in seinen Beobachtungen darüber, wie Menschen und Räume in Beziehung stehen.
Abschließend ein paar Worte zu den Leitbildern und zu dem was Jonathan Tuckey zu erwecken vermag. Auch wenn bei diesem Entwurf die Inspirationsquellen verraten werden (das Büro spricht von keinen geringeren als Bauten der Renaissance-Architekten wie Brunelleschi und Alberti), zumindest eine eigene Assoziation und ein ganz anderer kultureller Zusammenhang sei erlaubt: Junichiro Tanizaki – Ästhetizist, Schriftsteller und Liebhaber des japanischen Theaters – und sein Essay Lob des Schattens. Denn David Brownlow Theatre nimmt sich aus wie eine westliche Version dieser östlichen Sensibilität. Sicher ist: Die Jungs von Horris Hill werden von der humanen Aura dieser kleinen Spielstätte profitieren, sowohl im Geiste als auch Gemüt. ♦
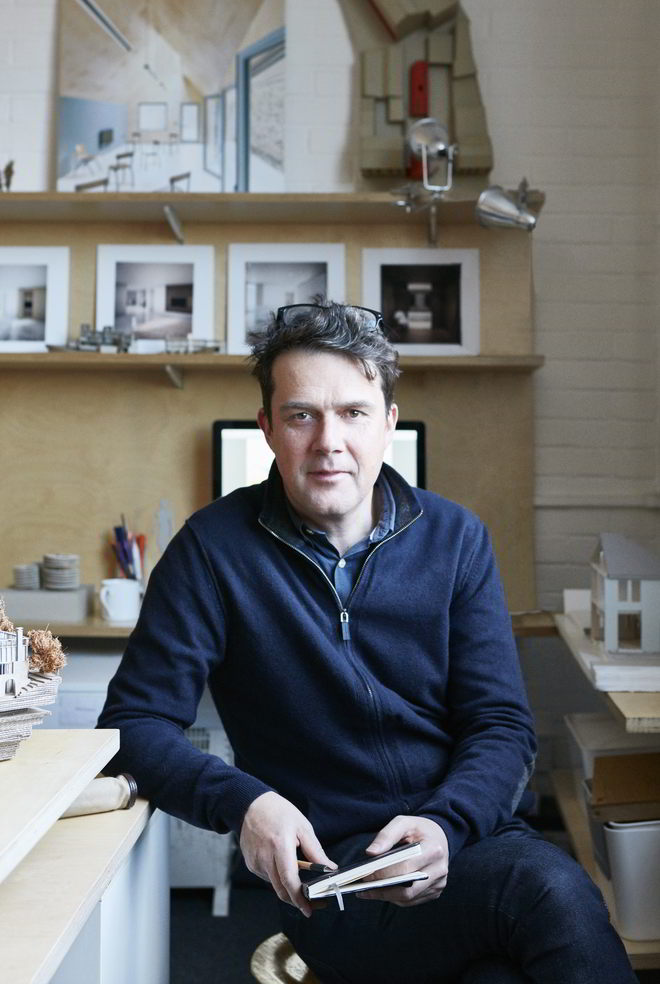
Zur Website von
JONATHAN TUCKEY DESIGN
For the Performing Arts Good: David Brownlow Theatre by Jonathan Tuckey
Jonathan Tuckey Design creates a theatre venue for the students of Horris Hill that, from both inside and out, warms the artistic heart.
Horris Hill not only sounds picturesque, but it’s also situated that way: In 1888, the private day and boarding school for 4 to 13-year-old boys was founded in the English county of Berkshire, in the village of Newtown. An 85-acre campus is available for the education of 130 children. The surrounding area is mainly characterized by forests. No wonder that caving, camping and survival training are the order of the day all year round. But the performing arts are not neglected either and are now even getting an architectural boost: the David Brownlow Theatre.
Named after its main benefactor, Lord David Brownlow, the theatre is designed to enliven the entire campus: However, it is not only suitable for performances, but also school assemblies and musical events. The three major spaces include an auditorium (with 160 seats and performance space), a congregating space around an entrance portico, and an outdoor amphitheatre on the south side that faces the woods and the school’s playing fields, extending the stage function into the surrounding idyllic landscape.
Jonathan Tuckey and his London office are experienced in dealing with old buildings in an appreciative manner – see his credo „Building on the Built“. Construction materials play an important role in this. And in David Brownlow Theatre, the use of materials and colours almost borders on mimicry. The passively ventilated theatre is based on cross-laminated timber (CLT) construction system. CLT frames are cost-effective, grant a shorter construction time and save CO2. The outer finish is a cladding consisting of a mixture of wood particles and cement. This composite panel is characterized by a colouration that looks like being washed out and therefore very natural; the panels are not perfectly smooth but enliven the building envelope with a visual texture.
The warm red hue of the facades picks up (in addition to the texture-like optics) the tone of the earthy bricks of the neighbouring Victorian buildings and newer additions. The newcomer does not pass over its predecessors, does not ignore them, does not stand out. Instead, it absorbs their character and – for all its rootedness in the given place – makes something different of it.
Nevertheless, there is one „alien“ accent: special attention is paid to the slender and bare wooden scaffolding on the north side, which emphasizes the main entrance – not least because of its light natural colour. It can be used as a billboard to announce theatre productions and also serves as a meeting space for small groups of students.
Behind this portico construction, the actual building structure begins. Its spatial organization is straightforward. At the northern end, there is a single-story glazed entrance lobby, behind which are the restrooms and storage rooms (which serve, as it were, as a buffer zone to the actual theatre space). On the west side is an entrance corridor with one of the two side entrances. The rows of seats form the centre and the stage marks the end on the south side – with the said possibility of transforming into an open-air theatre in the direction of the forest.
But what about the interior design? Here, the structure is exposed and clad with battens of beech wood of varying depths, picking up on the principle of the cassette-like division of the exterior facade. At the bottom, these slats are arranged more densely to emphasize the stability of the structure. As the height increases, the spacing of the battens loosens. Finally, isolated windows appear, only allowing natural light and the sight of the sky here and there.
The interior does not pander in a „typically child-friendly“ way. Rather, it is mysterious and dim and wants to be discovered. Details such as the names written vertically and horizontally on the wooden surfaces (in memory of the members of the school fund, such as parents of the students and people from the community) are also subtly thought out. Value on nuances and balanced matches are further evident in the colour scheme. The undulating ceiling (the second of the room’s acoustic measures, along with light grey acoustic panels) is a deep dark blue. The stage curtain is another opportunity to expand the colour assortment; the choice fell – complementary to the exterior facade and in line with the foliage of the surroundings – on a lovely shade of green. And finally, the floor: This is made of the same material as the facade cladding, but here in a polished and black version.
The fact that in a Europe shaken up by Brexit, pandemic & Co., such a small building – inviting and resting in itself – could come into being is a great feat. And even apart from this specific context, Jonathan Tuckey has always succeeded in doing something almost impossible with his oeuvre as a whole: his designs shine out, and they do so through a remarkable mutedness. David Brownlow Theatre also follows in this very Tuckey-tradition, maintaining its appeal through a warm radiance. This happens both on the outside and on the inside, where the subdued hues, natural materials, and interplay between semi-bright and semi-darkness make for a homey, cosy atmosphere that’s very approachable to people. Jonathan Tuckey does not fall for the mainstream of candy-coloured, lightness-aspiring (allegedly) child-friendly architecture or the sober, functional, cool-slick module construction methods with imposed colour concepts. Rather, he trusts the youth that their (hopefully) existing lightheartedness does not need to be incited. Enthusiasm and motivation also succeed with authentic soft means.
Children can well be animated to perceive and sense even restrained intermediate tones and unobtrusively atmospheric spaces. Perhaps Tuckey understands something of these aesthetic skills (and needs), of these measures against the dulling of the senses, precisely because he is not a trained architect. His interest in building began with his studies in social anthropology. His career is grounded in his observations of how people and spaces relate.
Finally, a few words about what the design’s guiding models are and what Jonathan Tuckey is capable of stirring up. Even if in this design the sources of inspiration are revealed (the office speaks of none other than buildings of Renaissance architects such as Brunelleschi and Alberti), at least one personal association and a very different cultural context is allowed: Junichiro Tanizaki – aesthetician, writer and lover of Japanese theatre – and his essay In Praise of the Shadow. For David Brownlow Theatre takes on the appearance of a Western version of this Eastern sensibility. One thing is certain: the boys of Horris Hill will benefit from the humane aura of this small venue, both in spirit and soul.
TRANSLATION BY ÖZLEM ÖZDEMIR



