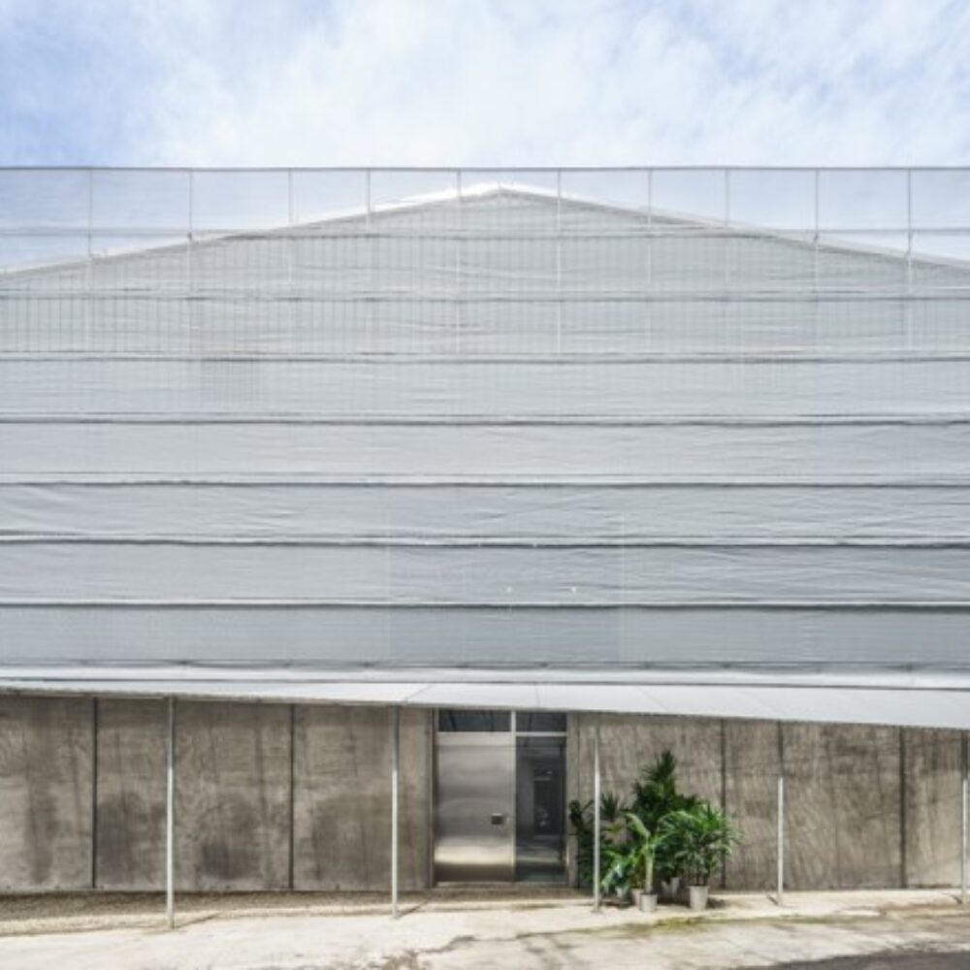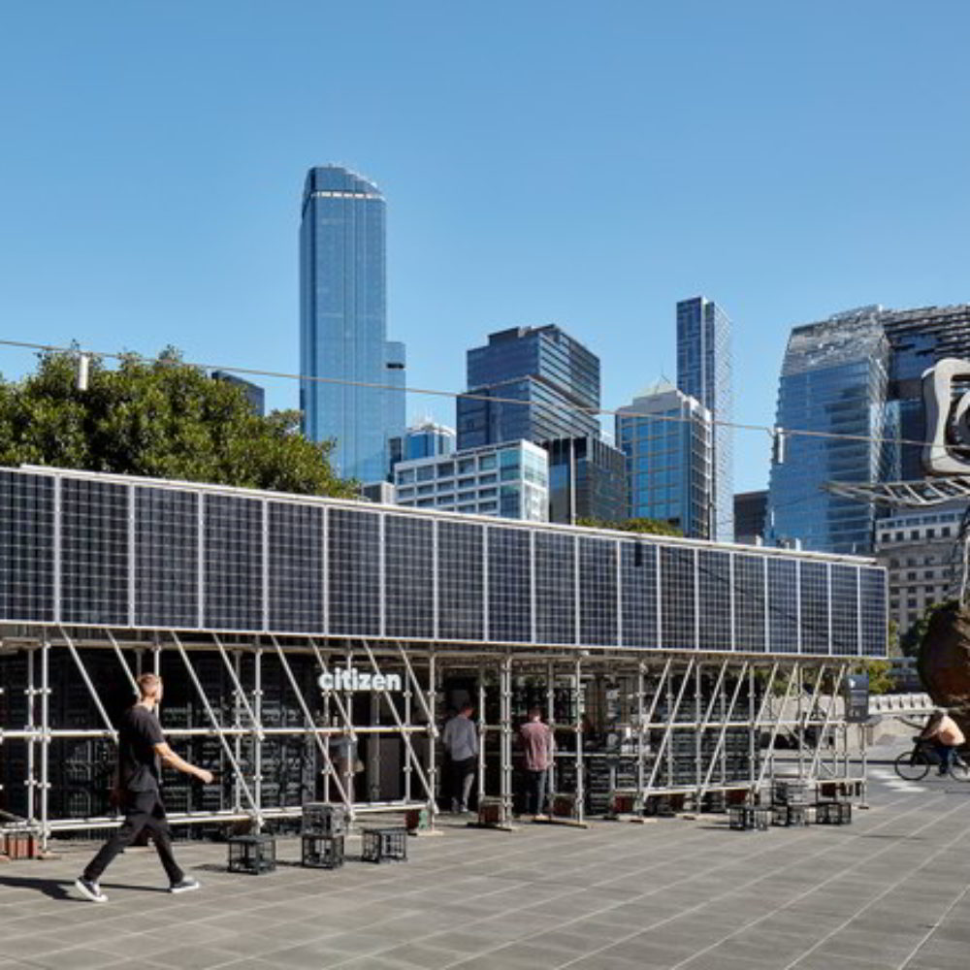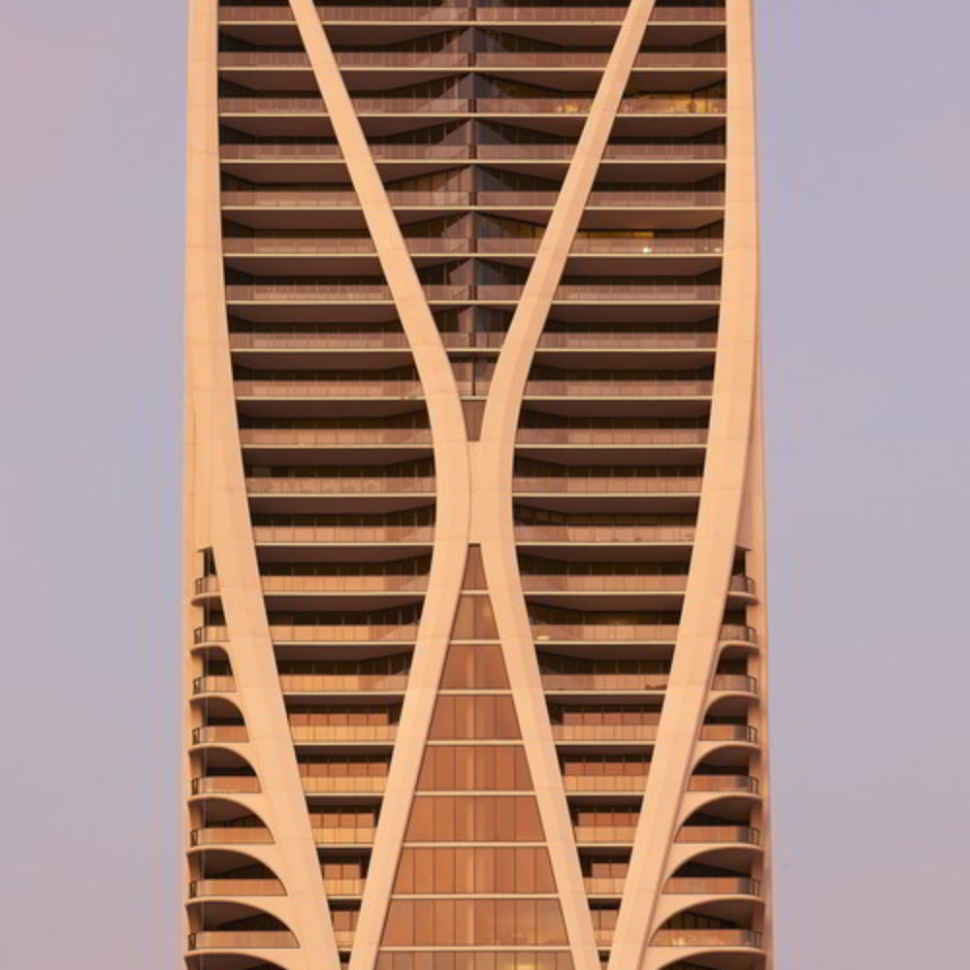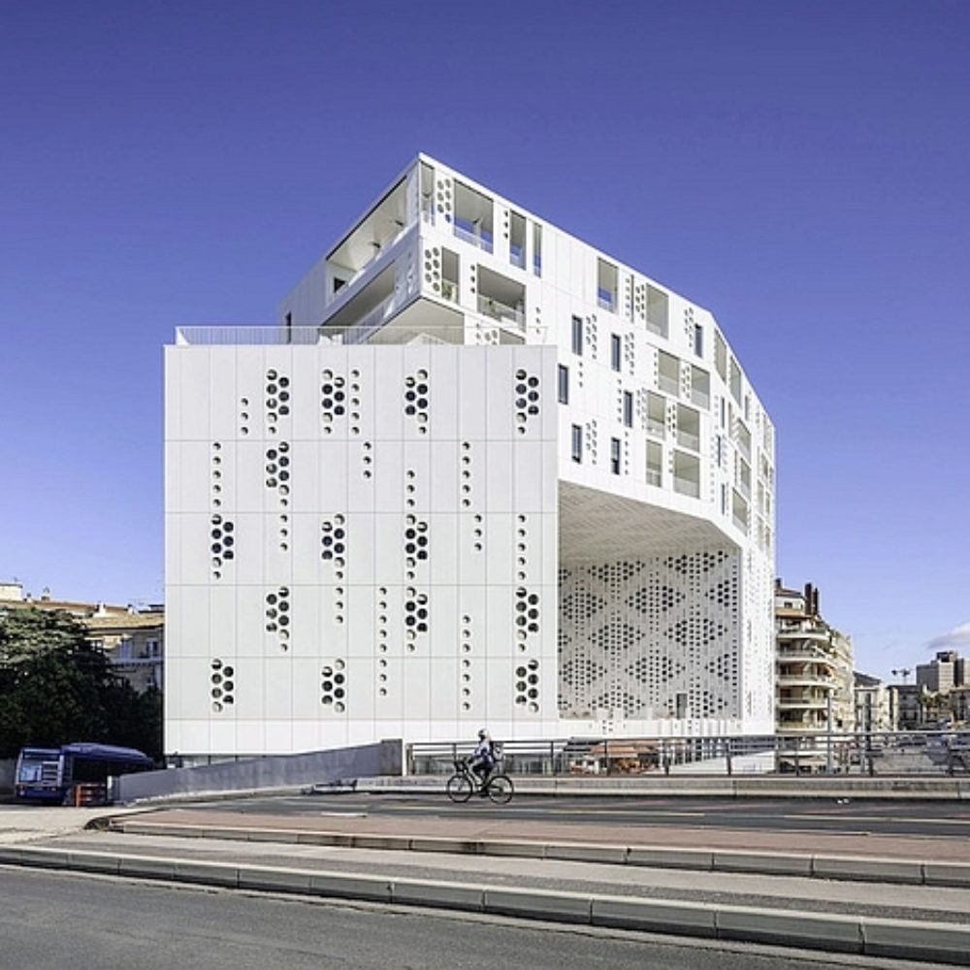Mit der Revitalisierung von HAUS 1, dem sonnengelben Eingangsgebäude von Atelier Gardens in Berlin, beweist MVRDV erneut ihre Freude an Farbe und dass man eine „Hintertreppe“ nicht verstecken muss
25. Dezember 2023 | Özlem Özdemir
E
s steht in einem sechs Hektar großen Campus am Rande des stillgelegten Flughafens Berlin-Tempelhof, das HAUS 1. Dieser Ort hat eine mehr als hundertjährige Film- und Fernsehgeschichte hinter sich. Bekannt als UFA Studios Tempelhof (gegr. 1913) entstanden hier die Szenen unvergessener Filme wie der Stummfilm Der Golem, wie er in die Welt kam, Der Blaue Engel und Cabaret. Dann ging die UFA in Konkurs und so entstand 1964 Berliner Union Film. Das Fernsehen kam hinzu und mit ihm Sendungen wie Die Hitparade und Der Große Preis. Weiterhin gelten die Berliner Union-Film Ateliers (BUFA) als ein legendärer Film- und Postproduktionscampus.
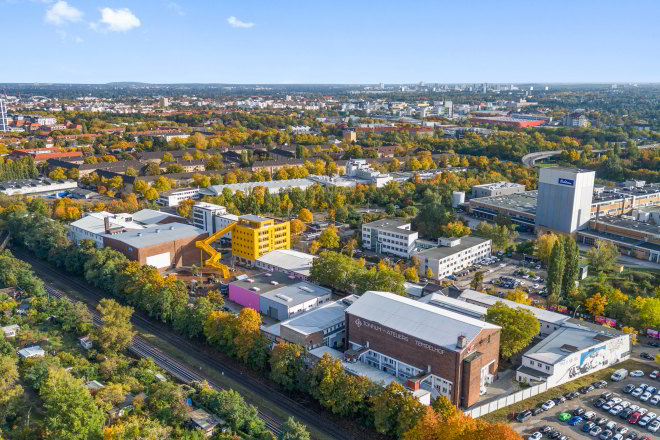
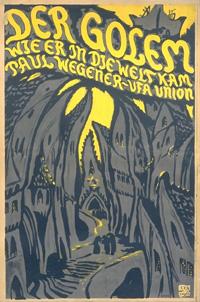
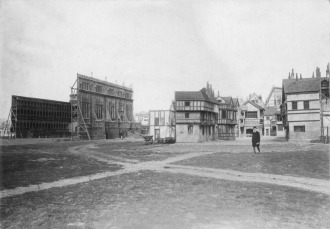
Dann ein Schnitt: Der Londoner Investor Fabrix, der 2016 mit dem Ziel gegründet wurde, ungenutzte und vernachlässigte städtische Räume aufzuwerten, erwarb 2019 die BUFA und beauftragte MVRDV mit einem Masterplan für das Gelände. (2020 kamen Hirschmüller Schindele Architekten als Projektarchitekten vor Ort hinzu. Die Landschaftsgestaltung obliegt Harris Bugg Studios aus London.) Seitdem wird das dicht bebaute Areal umgestaltet. Gegeben waren fünf Filmstudios, einige Nebeneinrichtungen, große Backsteinbauten an Gassen und Plätzen. Mit ihrem Masterplan, der schrittweise durchgeführt wird, erhält MVRDV den Bestand und erhöht die räumliche Vielfalt. Statt Abriss setzt das niederländische Büro auf Umgestaltung. Statt Neues zu bauen, wird Abgenutztes aufgefrischt.
MVRDV erneuerte bereits 2022 das historische Studiogebäude TON 1. Auch die MetFilm School (eine Filiale der gleichnamigen Hochschule in London) ist schon an seinem Platz. Doch Teil des Plans ist nicht nur die räumlich-architektonische Revitalisierung, sondern auch die Erweiterung der vorhandenen Branchen. Der Campus der BUFA wird nicht mehr allein vom Filmsektor besetzt.
Noch während die architektonischen Umwandlungen laufen, herrscht auf dem ehemaligen BUFA Areal reger Betrieb. Es gilt: Bühne frei für Changemaker und Pioniere. Diese können per Miete einziehen, vorausgesetzt sie passen zu Atelier Gardens, so der Name des „neuen“ Areals. Der Campus steht nun für Urbane Regeneration, für Wiederverwendung und Renaturierung. Das Motto lautet: Celebrating Soul, Soil and Society. Die Inspiration hierzu stammt von dem indisch-britischen Aktivisten Satish Kumar, der sagt, dass die Pflege der natürlichen Umwelt (Soil), die Erhaltung des persönlichen Wohlbefindens (Soul) und die Aufrechterhaltung menschlicher Werte (Society) die moralischen Gebote unserer Zeit sind.
Gleich einer gesunden Artenvielfalt entwickelt sich somit aus einer Monokultur, die einst nur aus der UFA und der späteren BUFA bestand, eine ausgewachsene Polykultur. Zur Filmwelt gesellen sich alternative Einrichtungen und Bewegungen, die sich dem sozialen und ökologischen Wandel verschrieben haben wie etwa Extinction Rebellion, Fridays For Future, Tiny Farms und Kaospilot+. Mit dabei sind auch Personen wie Sozialunternehmer, Menschenrechtsanwälte, Pädagogen und Künstler. Laut Clive Nichol1, dem Geschäftsführer des Investors Fabrix, sind selbst Konzerne wie Netflix und Amazon willkommen.
HAUS 1 wurde im November 2023 eröffnet. Es ist das zweite fertiggestellte Projekt des Masterplans. Während TON 1, das denkmalgeschützte Backsteingebäude von Otto Kohtz (vermutlich aus den 20er Jahren), nur behutsam behandelt werden konnte, bot HAUS 1, das erst 1997 als Bürobau entstanden war, mehr Freiheiten. Sein Äußeres war geprägt von gräulich-weißen oder mit Glas durchzogenen Fassaden mit rigidem und zusammenhangslosem Layout.
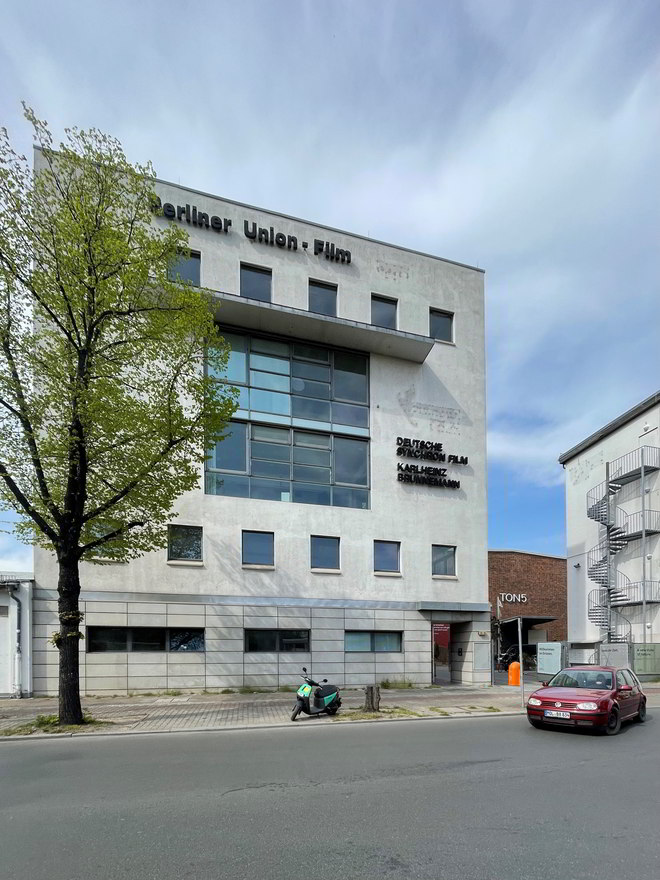
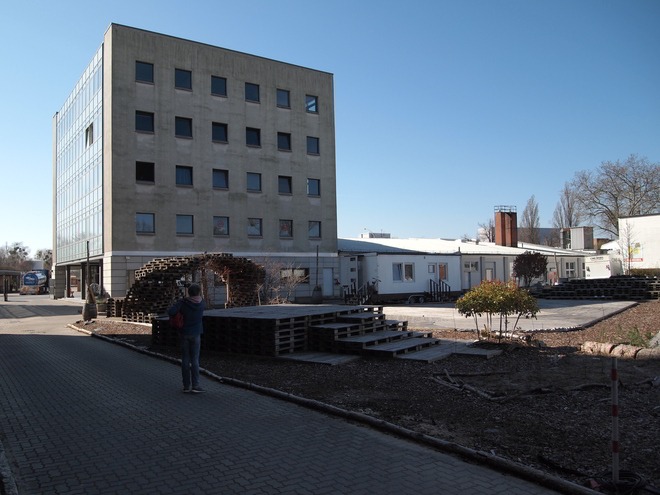
Aber der vorherige Zustand von HAUS 1 hatte auch herausragende Eigenschaften: zum einen seine Höhe von fünf Stockwerken, zum anderen seine Position direkt am Hauptzugang des Campus an der Oberlandstraße. Bei diesen Vorzügen setzt MVRDV an und tut etwas ganz Naheliegendes: Das Büro macht HAUS 1 zum Auftakt des Areals und Orientierungspunkt und sogar zum Aussichtsturm, indem sie dem Dach einen Pavillon mit Terrasse aufsetzt.
Ein unübersehbarer Hinweis auf die neue Dachfunktion von HAUS 1 ist eine Stahltreppe, die laut Atelier Gardens eine „theoretische Feuertreppe“2 ist. Doch diese Hintertreppe (wie man sie auch bezeichnen könnte) ist sehr emanzipiert. Ausdrucksstark und zackig setzt sie auf dem Platz hinter dem Gebäude an, dort wo vorher das „EventSpace“ war, das frühere Zentrum des BUFA-Campus. Die Treppenwangen sind aus Lochblech – was die Treppe je nach Blickwinkel mal massiver, mal leichter erscheinen lässt – und auf den Podesten kann man auf integrierten Stühlen von der Besteigung verschnaufen. Die Belohnung am Ende ist ein berauschend weiter Ausblick auf einen weiteren transformierten Bereich von Berlin: das ehemalige Flughafenareal Tempelhofer Feld, das heute als Park und Freizeitfläche beliebt ist.
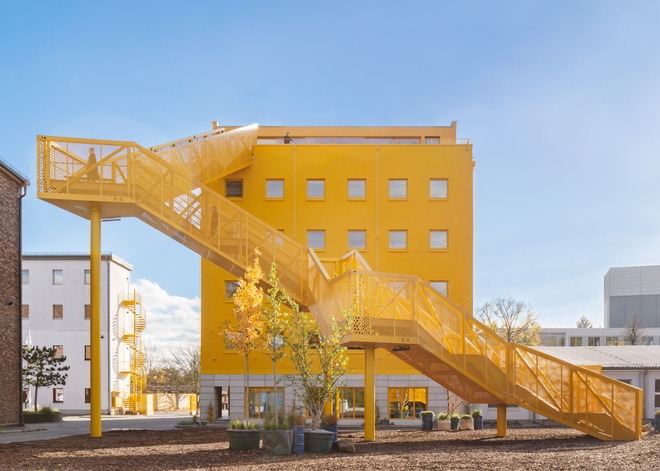
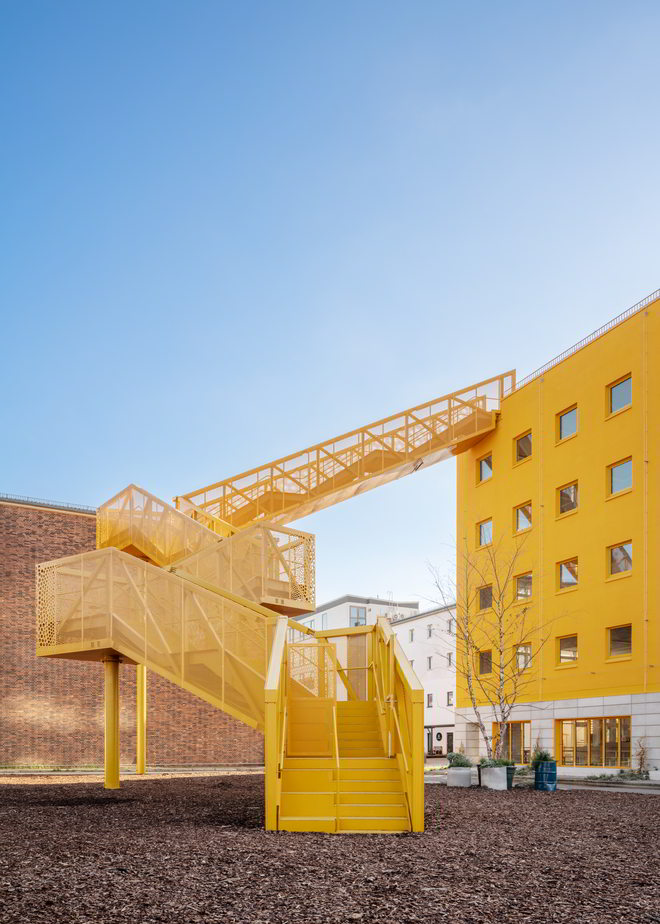
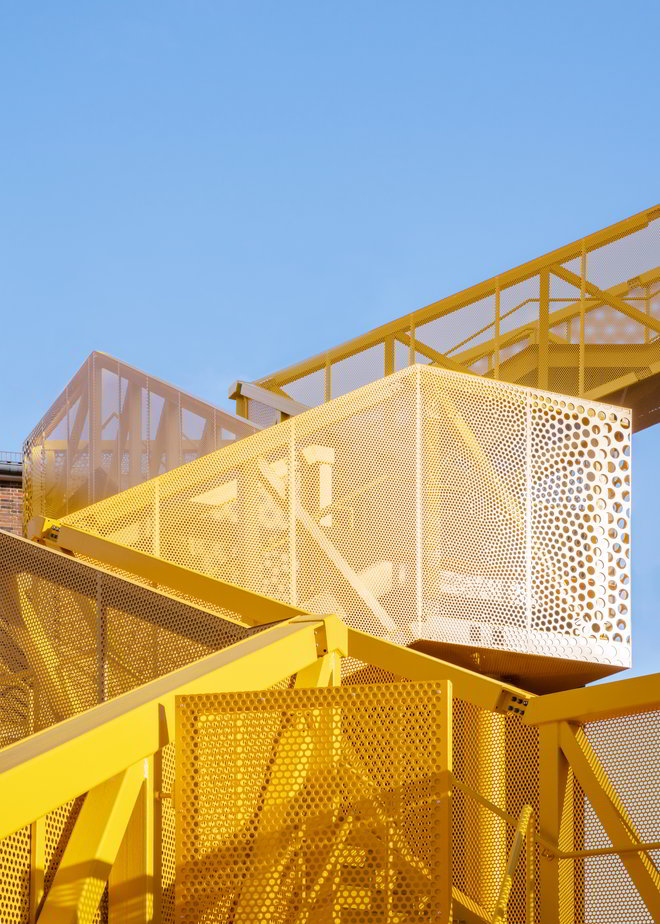
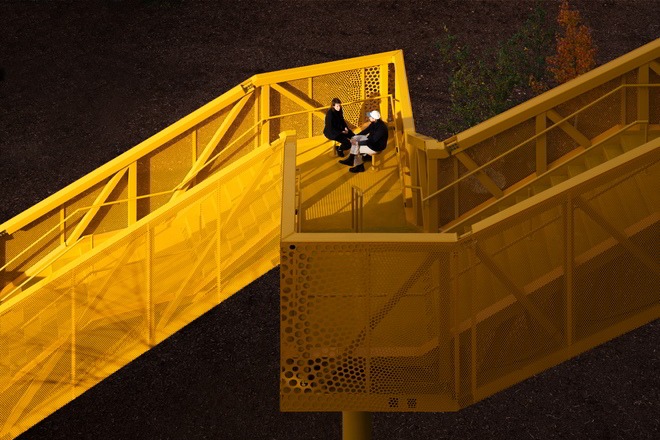
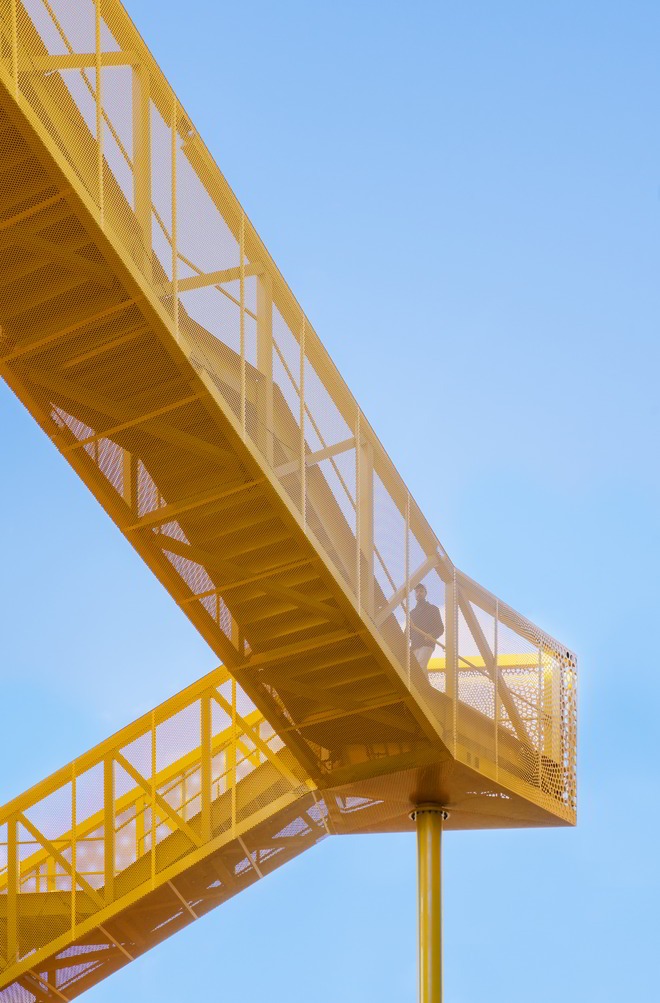
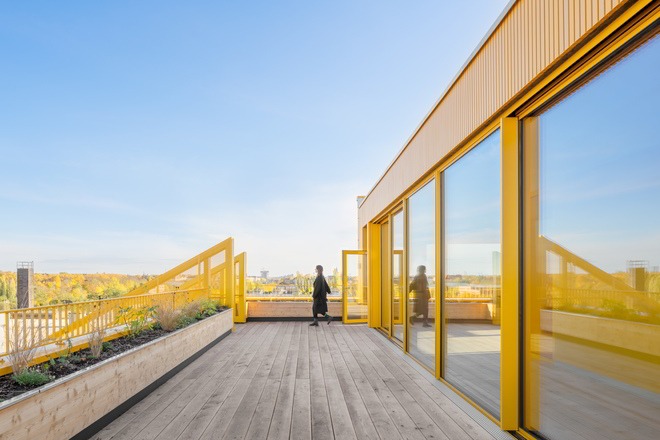
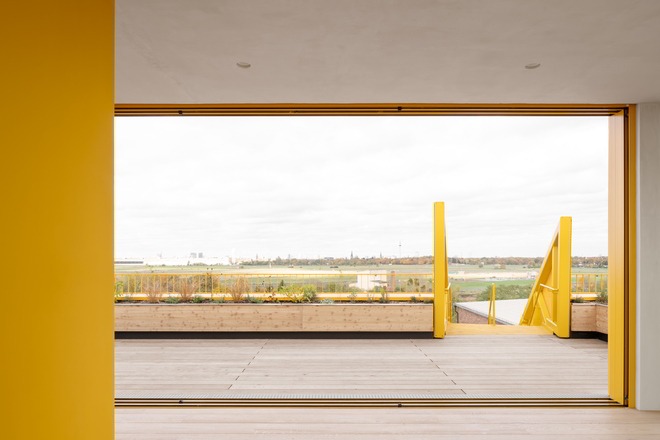
Das einfachste und wirkungsvollste Mittel der Verwandlung von HAUS 1 ist aber die Farbe. MVRDV überzieht das Gebäude samt Treppe fast vollständig mit Gelb. Das unterstreicht den gewünschten Signalcharakter und macht HAUS 1 zu einem begehbaren Eingangsschild. Das Gelb vereint aber auch den alten kompakten Bürobau mit der neuen dynamischen Treppe. Diese Farbfusion ähnelt dem, was die Künstlerin Louise Nevelson bei ihren collageartigen Kompositionen aus beliebig gewählten Objekten tat: Sie überzog alles mit einer einzigen Farbe, die aber nicht nur Einheit, sondern auch zu einer verblüffenden Veredelung verhalf. Bei HAUS 1 hat das Gelb außerdem noch eine psychologische Funktion. Sie strahlt das aus, was Atelier Gardens für ihre Projekte braucht: Optimismus.
Bei Farben und Treppen ist MVRDV bekanntermaßen nicht schüchtern, was ein Exkurs in das Werk von MVRDV zeigen soll. The Stairs to Kriterion in Rotterdam war eine temporäre gigantische Metallkonstruktion, die wie ein Teil einer Stufenpyramide anmutete und das Projekt Gomila – ein Stadtviertel mit einer bunten Bauwerk-Kollektion auf Mallorca – ist ein Paradebeispiel für ihren rigorosen Einsatz für Farbe. Eine Kombination von Farbe und Treppe gelang ihnen 2022 mit der Installation The Podium für das Het Nieuwe Instituut in Rotterdam, wo eine pinkfarbene Treppe an der hohen Fassade entlang bis zum Flachdach führte, das im selben Pink präpariert war. Dieses Projekt lässt seinen „gelben Verwandten“ in Berlin bereits erahnen. Tatsächlich beweist MVRDV immer wieder ihre Lust am Kombinieren von dem, was sie bereits ausprobiert und somit erprobt haben und was sie mit jedem weiteren Projekt neu nuancieren. In The language of MVRDV sagen sie: „In our methodology language, we tend to replace the term ‚doing‘ with ‚testing‘. Thus, each project becomes a pilot, a prototype, or a ‚typical‘ variation of our perpetual experiments.”³
MVRDV steht aber nicht nur für formale Expressivität und Experimente. Beides verbinden sie oftmals mit Umweltbewusstsein und Nachhaltigkeit. Sie kreieren innovative Materialien wie bei der jadegleichen Bulgari-Fassade in Shanghai, die aus recycelten Glasstücken besteht und platzieren Bäume auf dem Dach eines Kunst-Depots in Rotterdam. In München realisierten sie 2019 WERK12 und trugen damit zur Erneuerung des ehemaligen Pfanni-Geländes bei. Zur Zeit realisieren sie das ökologisch, sozial und nachhaltig gedachte Kreativquartier Potsdam. Auch für dieses Projekt entwickelte MVRDV einen Masterplan. Sein Konzept umschrieben sie mit Village-Inspired, ein Begriff, der auch Atelier Gardens gefallen hätte.
Nun ist Atelier Gardens vielleicht kein urbanes Dorf, doch Selbstversorgung, Nachhaltigkeit und Energiebewusstsein gehören zu ihren Zielen und gelten damit auch für HAUS 1. Die wichtigste Maßnahme für dieses frühere Bürohaus war, die Gebäudestruktur so weit es ging wiederzuverwenden. Außerdem nutzte das Büro MVRDV biobasierte Materialien, einheimische Pflanzen auf dem neu isolierten Dach, Kletterpflanzen an der Fassade, Sonnenschutz an den beiden Glasfassaden, Regenwassersammlung u. v. a. m.
Das Innere von HAUS 1 spiegelt, sowohl funktional als auch atmosphärisch, die Helligkeit und Leichtigkeit seines Äußeren wider. Auf vier Etagen bietet es Arbeits- und Begegnungsräume sowie ein Café. Insbesondere beherbergt es auch die Unternehmenszentrale von Atelier Gardens. Die neuen Grundrisse ermöglichen schon jetzt eine flexible Nutzung. Darüber hinaus kalkulierte man ein, dass Raumfunktionen und Grundrissgestaltung auch für zukünftige Änderungen offen bleiben. Sämtliche Entscheidungen tragen dazu bei, die Lebensdauer des Gebäudes zu verlängern.
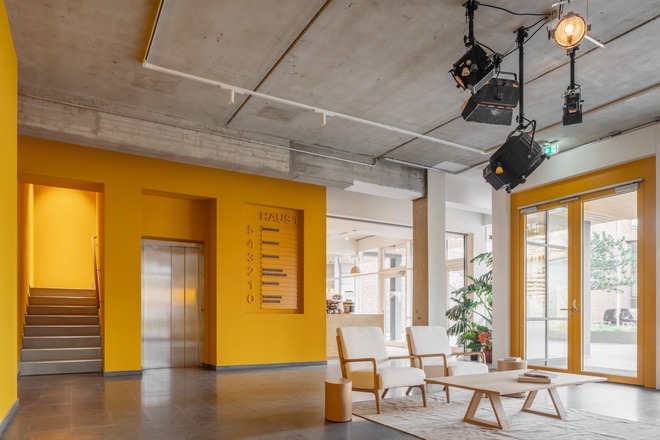

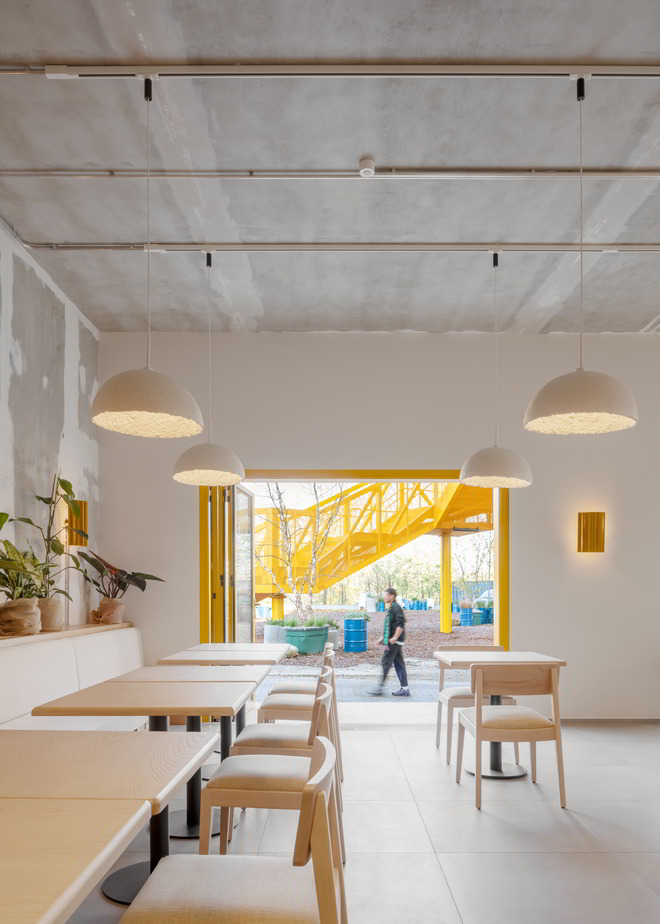

Neben den Studiobauten gibt es noch dreizehn weitere sogenannte Häuser⁴, die ihrer Erfrischung harren. Zum Schluss aber kein Ausblick auf die weiteren Bauetappen. Stattdessen lohnt ein Blick auf den Namen „HAUS 1“. Auch wenn über dem Eingang an der Straße „Atelier Gardens“ zu lesen ist, MVRDV entscheidet sich für die Projektbezeichnung „HAUS 1“. Warum? Vielleicht weil es ein merkwürdiger Zufall ist. Das niederländische Architekturbüro hat – bei all seinen aufsehenerregenden Entwürfen – einen Hang zu dieser behaglich-schlichten, fast hausbacken klingenden Bezeichnung. Erst vor ein paar Jahren präsentierte es seine Arbeiten in einer Berliner Ausstellung, die da lautete MVRDV Haus Berlin. Auch das eigene neue Bürogebäude in Rotterdam heißt MVRDV House.
Und HAUS 1 wird, bei aller gesellschaftlichen Ambition, vielleicht besonders häuslich sein. Heute noch in poppigem Gelb soll es bald schon begrünte Fassaden haben. Ein Hauch von Verwilderung und Quasi-Romantik wird es umwehen und wie bekannt, versteht sich Romantik gut mit Idealismus, jene Lebenshaltung, mit der Atelier Gardens startete und mit dem es voller Zukunftsvisionen für den Campus weitergehen soll. ♦
¹ https://architecturetoday.co.uk/meet-the-client-clive-nichol-ceo-of-fabrix/; letzter Zugriff 25.12.2023
² https://www.instagram.com/p/C0R3fwCy_zf/?utm_source=ig_web_copy_link&igsh=MzRlODBiNWFlZA==; letzter Zugriff 25.12.2023
³ https://www.mvrdv.com/stack-magazine/2565/architecture-speaks-the-language-of-mvrdv; letzter Zugriff 25.12.2023
⁴ https://berlinerunionfilm.com/wp-content/uploads/2021/06/ausstellungsplan_04.pdf; letzter Zugriff 25.12.2023
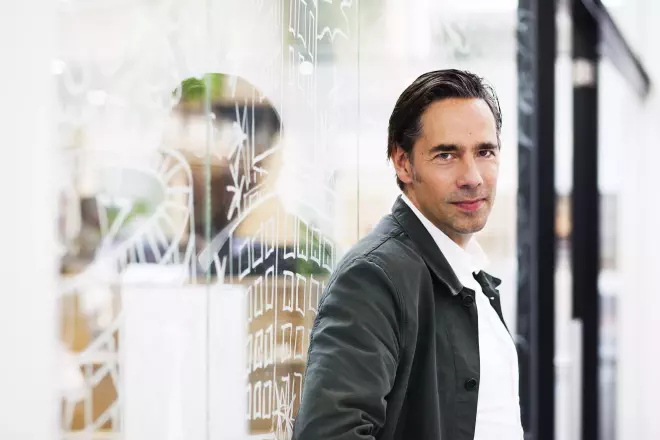
HAUS 1 by MVRDV Or: Scenes From a Transformation
With the revitalisation of HAUS 1, the sunny yellow entrance building to the Atelier Gardens in Berlin, MVRDV once again proves its love of colour and that there is no need to hide a „back staircase“
Situated on a six-hectare campus on the edge of the disused Berlin-Tempelhof airport, HAUS 1 has more than a hundred years of film and television history behind it. Known as the UFA Studios Tempelhof (founded in 1913), it was here that scenes were shot for unforgettable films such as the silent classic The Golem, As He Came Into the World, The Blue Angel and Cabaret. Then the UFA went bankrupt and Berliner Union Film was founded in 1964. Television moved in, bringing with it programmes such as Die Hitparade and Der Große Preis. The Berlin Union Film Studios (BUFA) continued to be a legendary campus for film and post-production.
Then there was a cut: London-based investor Fabrix, founded in 2016 to upgrade unused and neglected urban spaces, acquired the BUFA in 2019 and commissioned MVRDV to create a masterplan for the site. (In 2020, Hirschmüller Schindele Architekten joined as project architects onsite. London-based Harris Bugg Studios is responsible for the landscape design). Since then, the densely built-up area has been remade. The phased implementation of MVRDV’s plan will preserve the existing buildings and increase the variety of spaces. Instead of demolition, the Dutch office favours redesign. Instead of building something new, they are renovating worn-out buildings.
MVRDV already renovated the historic TON 1 studio building in 2022. The MetFilm School (a branch of the university of the same name in London) is already in its place. Part of the plan, however, is not merely to revitalise the existing space and architecture but to expand the present industries. The BUFA campus will no longer consist solely of the film sector.
Even while the architectural transformations are still underway, the former BUFA site is already a hive of activity, and the stage is set for changemakers and pioneers. They can move in on a rental basis, provided they fit in with Atelier Gardens, the name of the ’new‘ area. The campus now stands for urban regeneration, reuse and renaturalisation. The motto is: Celebrating Soul, Soil and Society. The inspiration for this comes from the Indian-British activist Satish Kumar, who says that caring for the natural environment (Soil), maintaining personal well-being (Soul) and upholding human values (Society) are the moral imperatives of our time.
Much like healthy biodiversity, the monoculture that once consisted of UFA and later BUFA is now evolving into a full-fledged polyculture. The film world is complemented by alternative organisations and movements dedicated to social and ecological change, such as Extinction Rebellion, Fridays For Future, Tiny Farms and Kaospilot+. Social entrepreneurs, human rights lawyers, educators and artists are also involved. According to Clive Nichol1, CEO of investor Fabrix, even companies such as Netflix and Amazon are welcome.
HAUS 1 was opened in November 2023. It is the second completed project in the masterplan. While TON 1, the listed brick building by Otto Kohtz (presumably from the 1920s), could only be treated with care, HAUS 1, built in 1997 as an office block, offered more freedom. Its exterior design was marked by greyish-white or glass facades with a rigid and incoherent layout.
But HAUS 1’s previous state also had outstanding features: for one, its five-storey height, and for another, its location directly at the campus’s main entrance on Oberlandstrasse. MVRDV makes the most of these advantages and does something very obvious: by adding a pavilion with a terrace on the roof, the office turns HAUS 1 into a prelude to the campus, a landmark and even a lookout tower.
An unmistakable reference to the new roof function of HAUS 1 is a steel staircase, which, according to Atelier Gardens, is ‚in theory fire escape‘2. But this back staircase (as you could also call it) is very emancipated. Expressive and jagged, it starts on the square behind the building, where the „EventSpace“ used to be, the former centre of the BUFA campus. The stringers consist of perforated sheet metal, making the staircase appear either more solid or lighter, depending on the viewing angle. And, you can take a breather on the integrated chairs at the landings, with the reward at the end being an exhilarating panoramic view of another transformed area of Berlin: the former Tempelhofer Feld airport site, now a popular park and leisure area.
However, the simplest and most effective means of transforming HAUS 1 is colour. MVRDV almost completely covers the building, including the staircase, in yellow, emphasising the desired signal character and converting HAUS 1 into an walk-in entrance sign. The yellow also unites the old compact office building with the new dynamic staircase. This colour fusion is similar to what the artist Louise Nevelson did with her collage-like compositions of randomly selected objects: she covered everything with a single colour, which not only created unity, but also helped to achieve an astonishing refinement. But here in HAUS 1, the yellow also has a psychological function. It radiates what Atelier Gardens needs for its projects the most: optimism.
MVRDV is known for not being shy when it comes to colour and stairs, as an excursion into the firm’s work will show. The Stairs to Kriterion in Rotterdam was a temporary gigantic metal structure that looked like part of a step pyramid, and the Gomila project – a district with a colourful collection of buildings in Mallorca – is a prime example of their rigorous use of colour. In 2022, they succeeded in combining colour and stairs with the installation The Podium for Het Nieuwe Instituut in Rotterdam, where a pink staircase led along the high facade to the flat roof, which was prepared in the same pink. This project already foreshadows its ‚yellow relative‘ in Berlin. In fact, MVRDV repeatedly demonstrates their desire to combine what they have already tried and thus tested and what they nuance anew with each further project. In The language of MVRDV, they say: „In our methodology language, we tend to replace the term ‚doing‘ with ‚testing‘. Thus, each project becomes a pilot, a prototype, or a ‚typical‘ variation of our perpetual experiments. „3
Yet MVRDV not only stands for formal expressiveness and experimentation. They often link them with environmental awareness and sustainability. They create innovative materials such as the jade-like Bulgari glass facade in Shanghai, which consists of recycled glass pieces, and place trees on the roof of an art depot in Rotterdam. In Munich, they realised WERK12 in 2019, contributing to the regeneration of the former Pfanni site. They are currently realising the ecologically, socially and sustainably designed Kreativquartier Potsdam. For this project, MVRDV also developed a master plan. They described their concept as Village-Inspired, a term that would also have appealed to Atelier Gardens.
Now Atelier Gardens may not be an urban village, but self-sufficiency, sustainability and energy awareness are part of their goals, therefore also applying to HAUS 1. The most important measure for this former office building was to reuse the building structure as much as possible. MVRDV also used bio-based materials, native plants on the re-insulated roof, climbing plants on the facade, solar shading on the two glass facades, rainwater collection and much more.
The interior of HAUS 1 reflects the brightness and ease of its exterior, both functionally and atmospherically. Over four floors, it offers work and meeting spaces as well as a café. Notably, it also houses the head office of Atelier Gardens. The new floor plans already allow for flexible use, and it has also been taken into account that the functions of the spaces and the layout will remain open for future changes. All decisions contribute to extending the life of the building.
Beside the studio buildings, thirteen other so-called houses4 are waiting for their refeshment. But let’s not finish with a preview of the construction stages. Instead, it is worth looking at the name ‚HAUS 1‘. Even though it says ‚Atelier Gardens‘ above the entrance on the street, MVRDV opted for the project title ‚HAUS 1‘. Why? Perhaps because it is an odd coincidence. The Dutch architecture firm (for all its penchant for adventure and effect) has a fondness for this The Dutch architecture firm – for all its sensational designs – has a penchant for this cosy and simple, almost homespun-sounding term. Just a few years ago, there had been an exhibition entitled MVRDV Haus Berlin, and the own new office building in Rotterdam is also called MVRDV House.
And HAUS 1, no matter how socially ambitious, will perhaps be particularly homely. Still in jazzy yellow today, it will soon have green facades. An air of wildness and quasi-romanticism will surround it, and, as is well known, romanticism goes well with idealism, the attitude to life with which Atelier Gardens started and with which it is to continue, full of visions for the future of the campus.
TRANSLATION BY ÖZLEM ÖZDEMIR
1 https://architecturetoday.co.uk/meet-the-client-clive-nichol-ceo-of-fabrix/; last access date 25.12.2023
2 https://www.instagram.com/p/C0R3fwCy_zf/?utm_source=ig_web_copy_link&igsh=MzRlODBiNWFlZA==; last access date 25.12.2023
3 https://www.mvrdv.com/stack-magazine/2565/architecture-speaks-the-language-of-mvrdv; last access date25.12.2023
4 https://berlinerunionfilm.com/wp-content/uploads/2021/06/ausstellungsplan_04.pdf; last access date 25.12.2023



