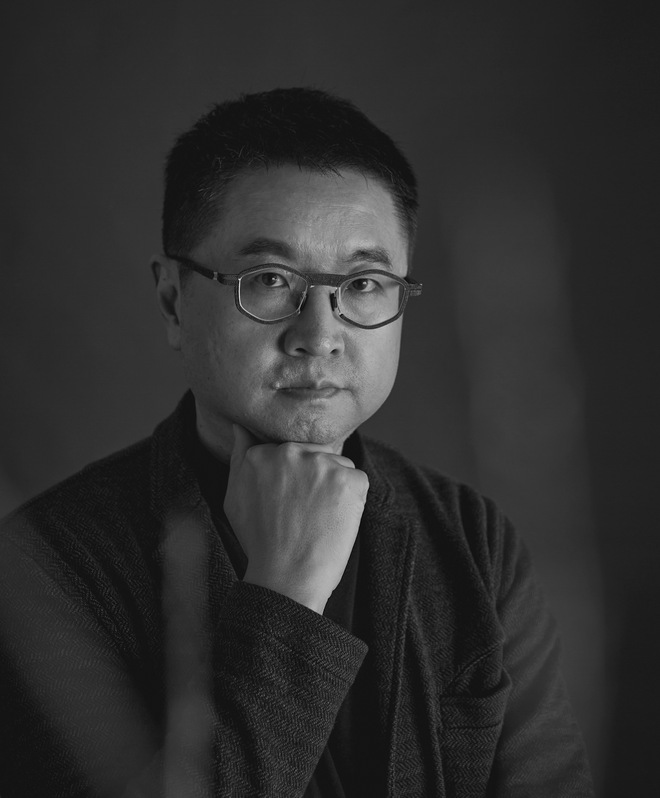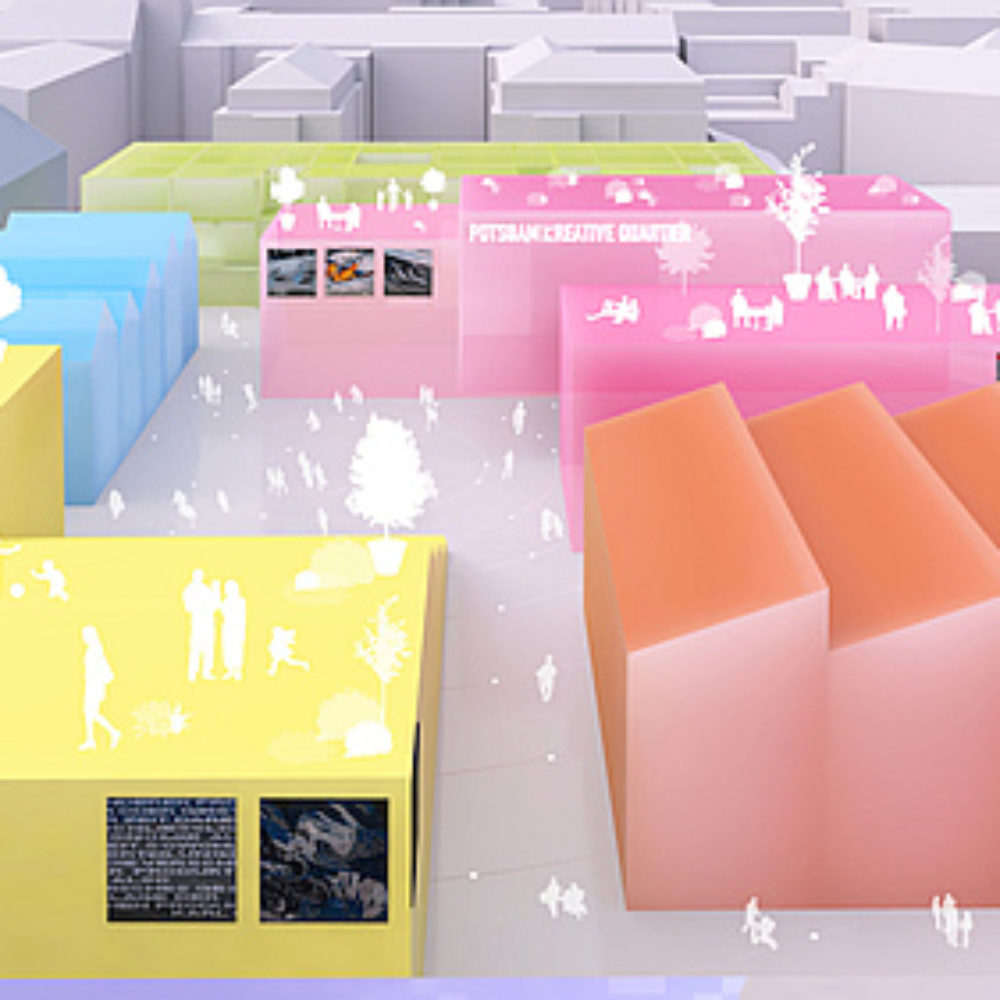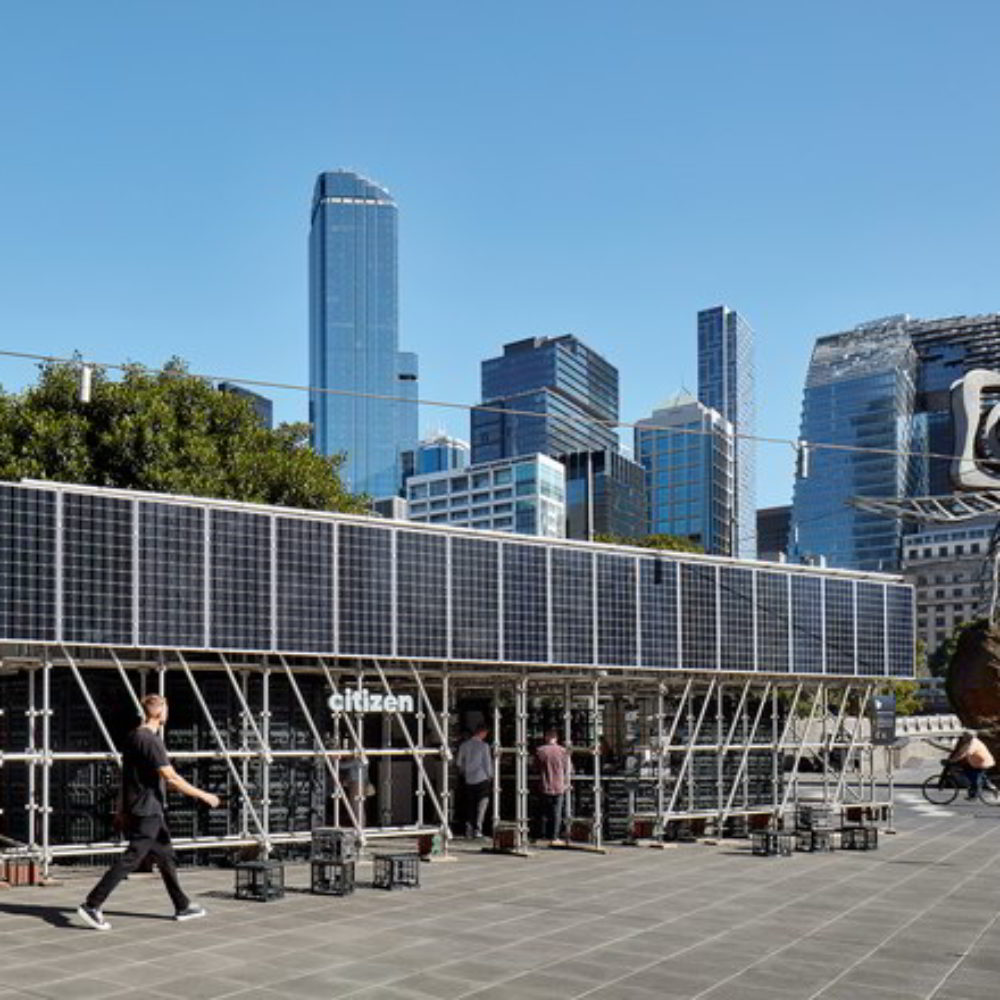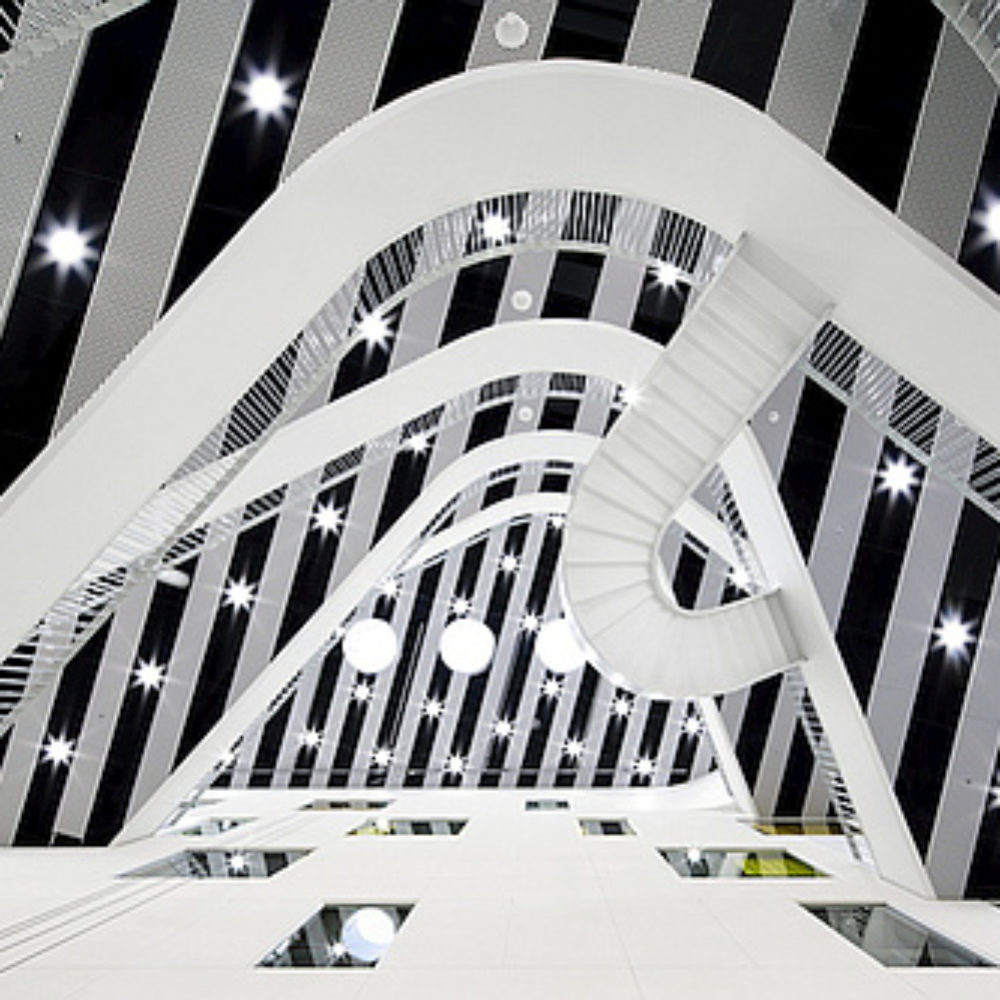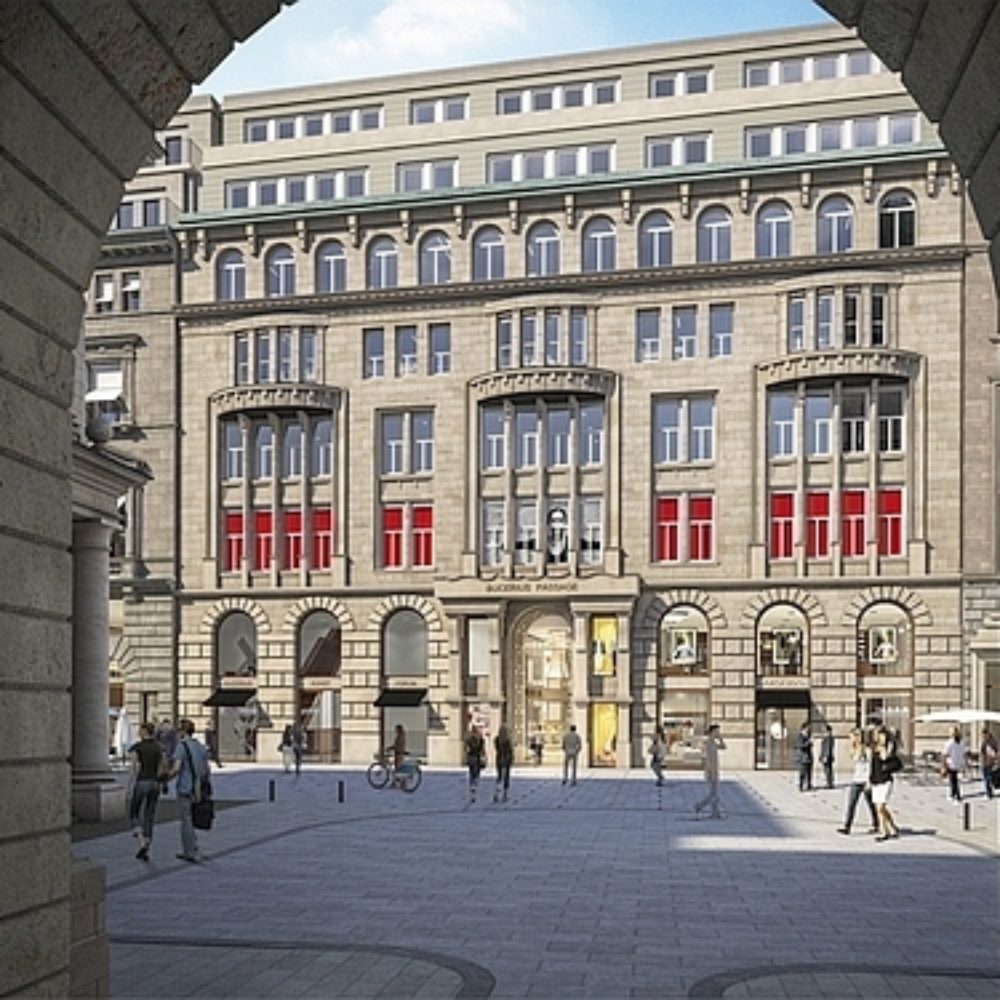Aedes zeigt neun Shanghaier Bauten von Scenic Architecture Office, gegründet von Zhu Xiaofeng – einem Dolmetscher, der Traditionen, Natur und Gesellschaft Chinas in eine eigenständige Moderne übersetzt.
10. Dezember 2022 | Özlem Özdemir
U
m die Jahrtausendwende begann sich etwas in der Architekturgeschichte zu wiederholen: China wurde für die Bauschaffenden aus dem Westen zu einem Land der märchenhaft-lukrativen Möglichkeiten. Aedes, gegründet 1980, hatte sich damals bereits als die weltweit erste private Architekturgalerie etabliert, die 1984 sogar wagte, ein Projekt von Zaha Hadid auszustellen – auch das eine internationale Premiere. Seitdem gehört sie zur Garde mit dem guten Riecher. Kein Wunder, dass deutsche und internationale ArchitektInnen bei dieser renommierten Adresse in Berlin anfragten, um ihre „chinesischen Projekte“ auszustellen. Aber statt Büros zu fördern, die China für Geschäfte und Selbstdarstellung nutzen, fragte sich Aedes: Was kommt eigentlich aus China?¹ So entstand 2001 die Ausstellung „Tu Mu – Young Architecture of China“. (土木 Tu Mu bedeutet Gebäude, Bauwesen, Bautätigkeit, Tiefbau.) Hier stellte Aedes die erste Generation unabhängig arbeitender Architekten von China vor, von denen viele noch nie im Ausland gewesen waren. Ausgestellt wurden Arbeiten von Wang Shu, der spätere Pritzker-Preis-Träger, und Ai Weiwei, der in Deutschland noch unbekannt war. Wichtig zu wissen: Die Präsentation fand nicht nur in Berlin, sondern auch in Shanghai statt.
Die chinesische Architektur der Gegenwart gehört seitdem zu den immer wiederkehrenden Themen von Aedes. So kam es 2016 zu einem Revival von „Tu-Mu“ mit sechzehn chinesischen Museen und fünfzehn chinesischen Architekten. Mit dabei war Zhu Xiaofeng, der 2004 – nach seinem Studium in Shenzhen und Harvard – in Shanghai Scenic Architecture Office gegründet hatte. Dieses Jahr widmet Aedes ihm allein eine Ausstellung mit dem Titel „Translated Traditions – Public Courtyards and Urban Platforms“.
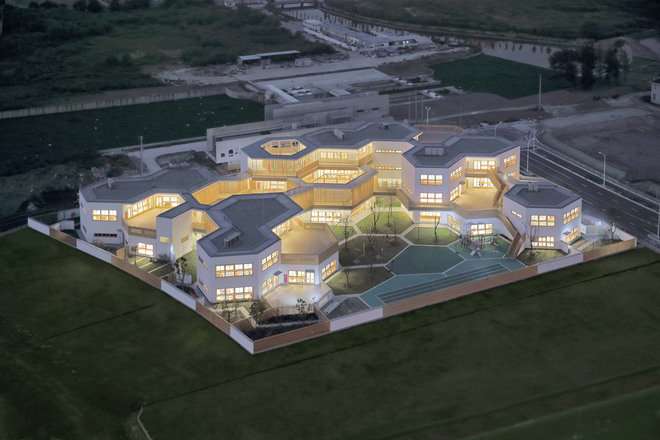
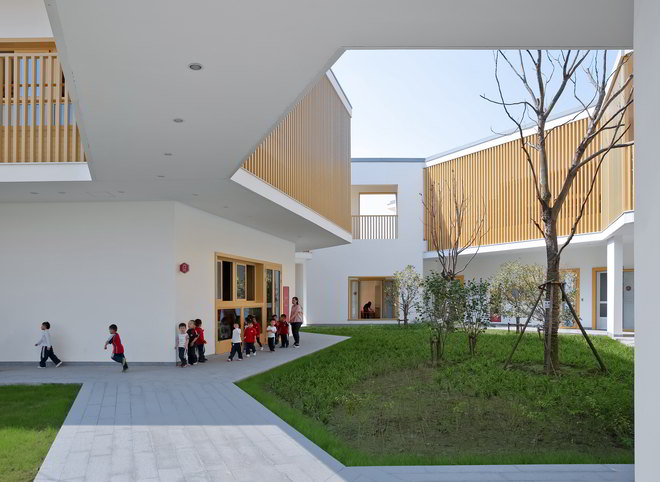
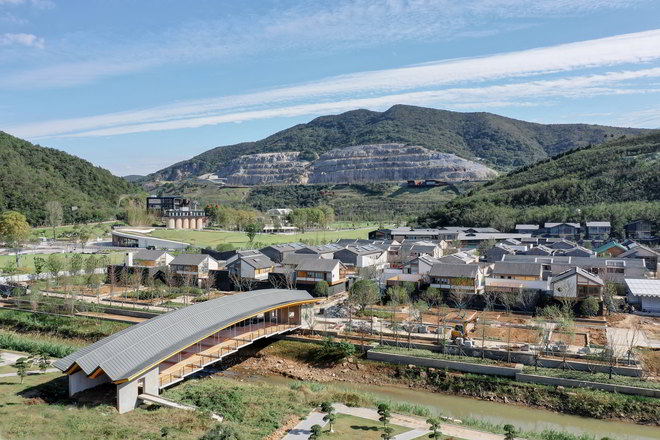
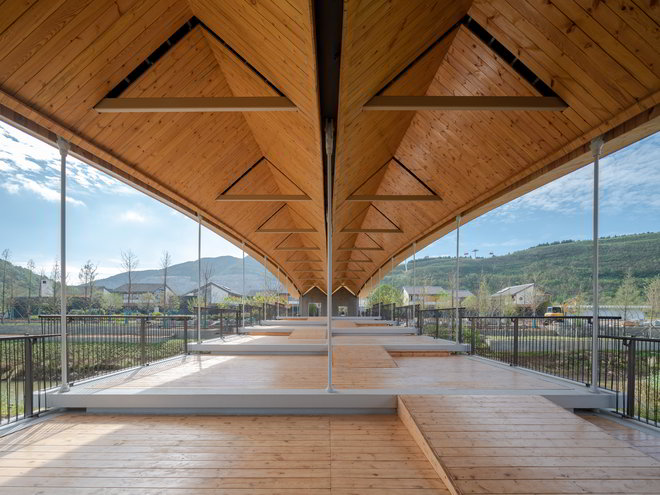
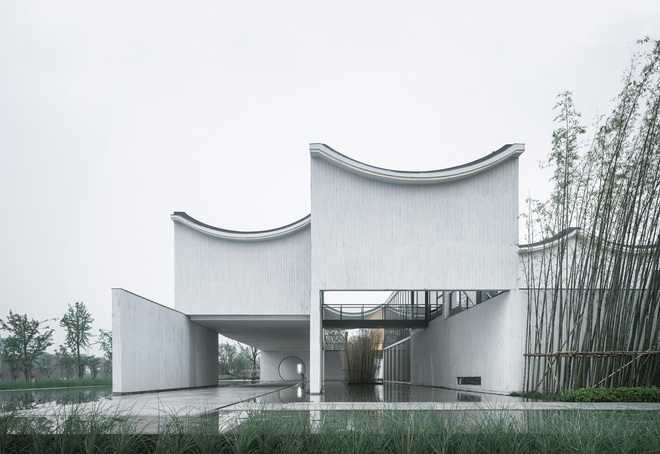

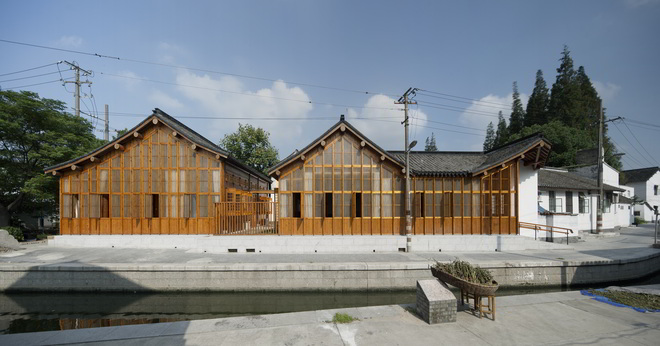
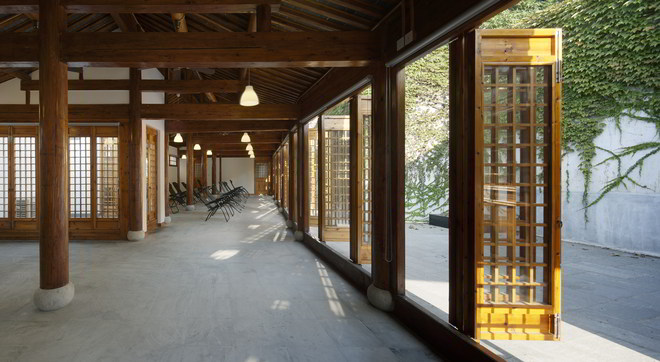
Die Werke des gebürtigen Shanghaier heben sich – sowohl in Form und Geist – wohltuend ab von Großprojekten, mit denen sich westliche StararchitektInnen in China verewigt haben. Unter seinen Gebäuden gibt es keine mega Eier (Nationaltheater Peking von Paul Andreu), keine gigantischen Vogelnester (Nationalstadion Peking von Herzog & de Meuron), keine monumentalen Glücksmünzen (Guanghzou Circle von Joseph di Pasquale), keine Boxershorts à la Gulliver (CCTV Headquarters von OMA). „In America, I could never do work like I do here.”2 – mit solch offenherzigen Worten bringt der amerikanische Architekt Steven Holl ein Phänomen auf den Punkt, das an Spielplatzmentalität grenzt. MoMA nennt es ganz sachlich „die größte Baustelle der Menschheitsgeschichte“3. Und dabei ist es nichts Neues, dass ausländische Büros China architektonisch belagern, siehe die ehemalige Stützpunktkolonie Shanghai. Aber die Experimente aus Schweiz, Italien, Holland & Co. arteten in der heutigen Zeit dermaßen aus, dass der chinesische Präsident schließlich 2014 für den Stil kein anderes Wort gefunden haben soll als „qíguài“, zu deutsch seltsam, merkwürdig, komisch.
Zhu Xiaofeng und sein Team sind aber nicht nur anders als die neuere westliche Architektur in seinem Land; sie gehören zu den Büros von China, die sich den vorherrschenden Einstellungen der zeitgenössischen chinesischen Gesellschaft nicht fügen. Mainstream-Architektur, die auf staatliche Designinstitute zurückzuführen waren, widersetzen sie sich.
Scenic Architecture Office steht vor allem für eins: Verwurzelung. Sie interessieren sich für Themen wie Natur und Gesellschaft, kulturelle Überlieferungen, die eigene Identität und ihre Zukunft: “We always start with needs from body & mind, nature, and society, and try to establish a balanced and dynamic relevance among them through ontological orders composed by space-time and tectonics. In recent practice we concentrate on exploring potentiality of settlement space in present life, to seek a new identity for contemporary architecture between Chinese tradition and our future.”4
Xitang Naera Art Gallery (2021) ist ein Exempel genau dieser jüngsten Projekte, das Siedlungsraum für die heutige Zeit schafft und für das ausgeglichene Zusammenspiel von Alt und Neu sorgt. Der 100.000 m2 große multifunktionale Bau liegt in der Osterweiterung der Altstadt von Xitang. Die landschaftlich reizvoll gelegene „Wasserstadt“ hat strenge städtebauliche Auflagen für neue Gebäude. Die Anforderungen wie Höhenbegrenzung, geneigtes Dach, kleine blau-schwarze Ziegel, schwarz-weiße und graue Farbtöne sowie Holzfarben erfüllt das Projekt, wie das gebaute Ergebnis zeigt, vorbildlich. Wichtig war aber auch das Ziel, Menschen anzulocken und zu längeren Aktivitäten zu animieren. Der Ort sollte ein touristisches Highlight im gesamten östlichen Gebiet der Stadt werden.
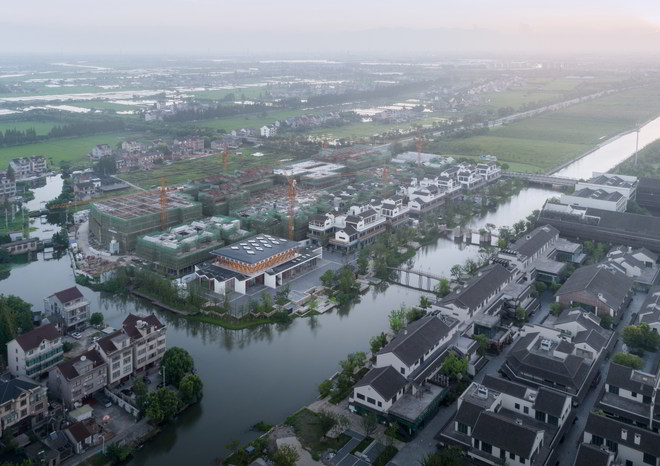
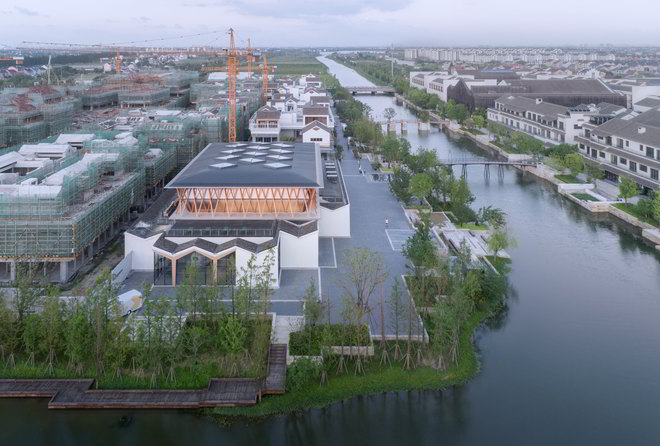
Daher einigten sich Bauherr und Designteam auf eine gemischte Funktion von Markt und Kunstgalerie. Im ersten Stock gibt es einen offenen und flexiblen Bereich mit Bio-Bauernmarkt, Buchladen, Café, Restaurant und Hotelrezeption. Im zweiten gibt es Raum für Ausstellungen, Foren und Festivitäten.
Besonderes Augenmerk des Entwurfs liegt – wie so oft im Werk des Architekten – auf Dach und Konstruktion. Das Layout des unteren Grundrisses weist sechs parallele Stränge auf, über denen ein sechsfach gefaltetes Dach liegt. Getragen wird es u. a. von wenigen Y-förmigen Säulen aus Holz. Sie sorgen für einen weiten fließenden Raum, geeignet für Markt und anderen Handel.
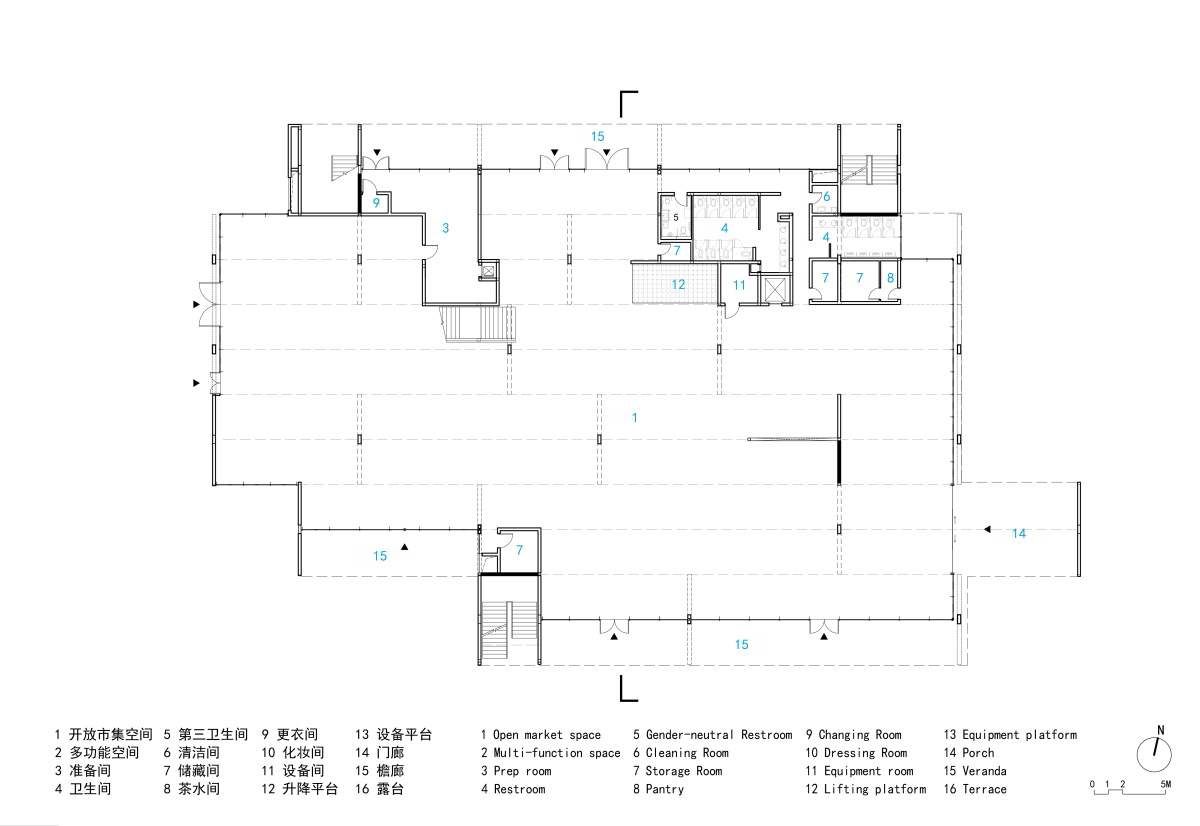
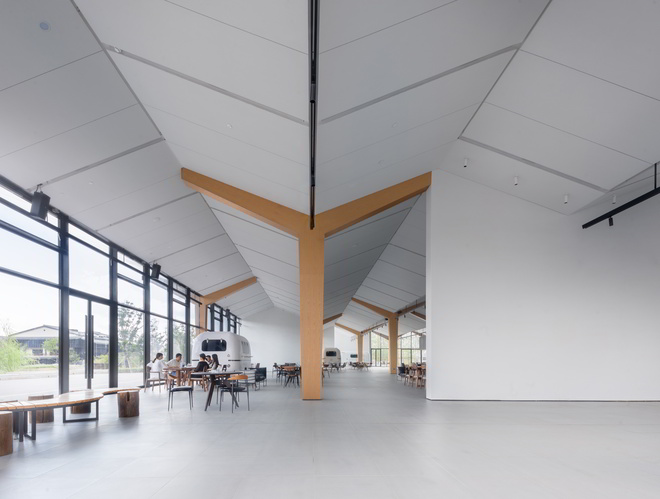
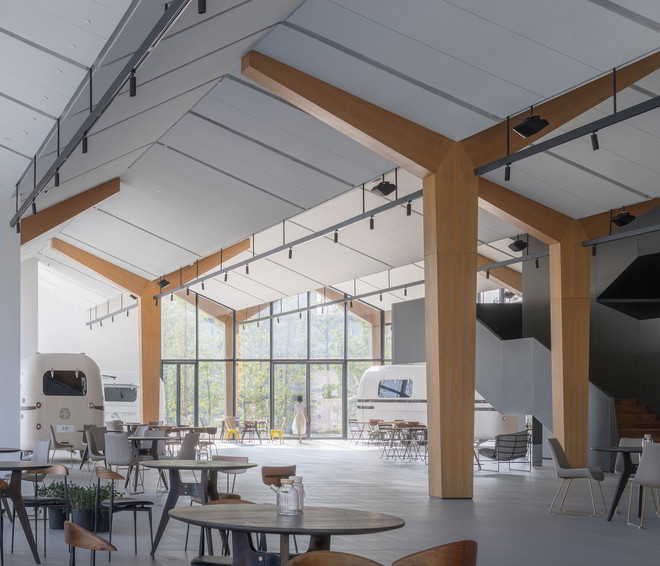
Das Dachmotiv des Projekts ist dem chinesischen überhängenden Giebeldach entlehnt, das typischerweise von einer weißen Giebelwand gestützt wird; abstammend von einer traditionellen Wohnform im südlichen Jangtse-Delta, macht dieses System es möglich, ein einziges Dach kontinuierlich zu wiederholen und so eine große Fläche zu bedecken. Aus dieser Geometrie der Giebelwand leiten Zhu Xiaofeng und sein Team die Struktur der Y-förmigen Säulen ab. Jede von diesen Holzsäulen zeichnet mit ihrer oberen Gabelung die Dachform nach. Beim Betrachten soll der Eindruck entstehen, als würde ein umgedrehter First in der Gabelung lagern. Das zitierte traditionelle Dach steht kopf. Trotz ihrer spärlichen Anzahl sind es die Y-förmigen Säulen, die das Dachtragwerk stemmen und dem hellen und nüchternen Raum einen warmen Akzent verleihen.
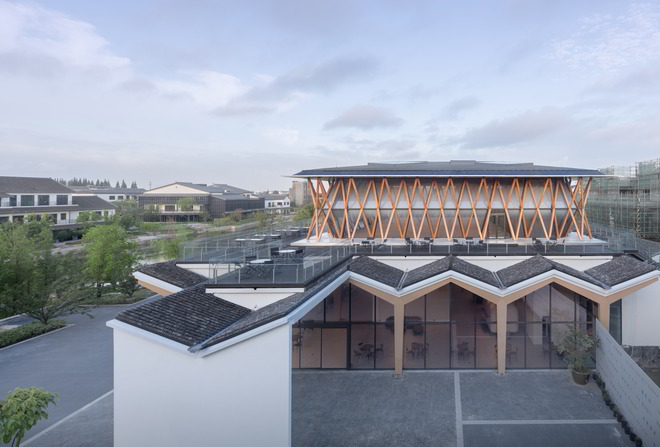
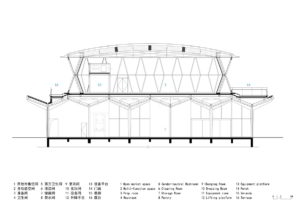
Interessanterweise ist die gefaltete Dachfläche (abgesehen von der Ost- und Westseite) hauptsächlich von innen her zu sehen. Das liegt an der obenauf liegenden Kunstgalerie. Und diese spricht nicht die Sprache der Giebeldächer, was die stilistische Harmonie gewahrt hätte. Da aber neben einem großen stützenfreien Innenraum auch eine Wahrzeichenidentität gewünscht war, entschied sich das Büro für eine andere, eine abstraktere Form. Trotzdem gibt es auch bei der Kunstgalerie eine Verbindung zur Tradition. Hier kommt das regionale Holzhandwerk auf moderne Weise zum Ausdruck. Die Tragstruktur ist ein dreidimensionales System aus Brettschichtholz und Glas: eine leicht gewölbte Schale gelagert auf x-förmigen, schrägen Stützen, hinter der sich eine geknickte Glasfassade verbirgt. Die Inspiration für diese Struktur kommt aus dem Laternenbau in Xitang. Nachts sendet die Kunstgalerie, weithin sichtbar, warmes Licht aus. Sie fungiert als eine prächtige „Superlaterne“. Und doch ist sie eine relativ unaufdringliche Ikone des Ortes. Damit erweist sich Zhu Xiaofeng als ein Dolmetscher, der eine gebaute und gelebte Tradition so umformt, dass das Ergebnis Raum und Zeit angemessen ist.
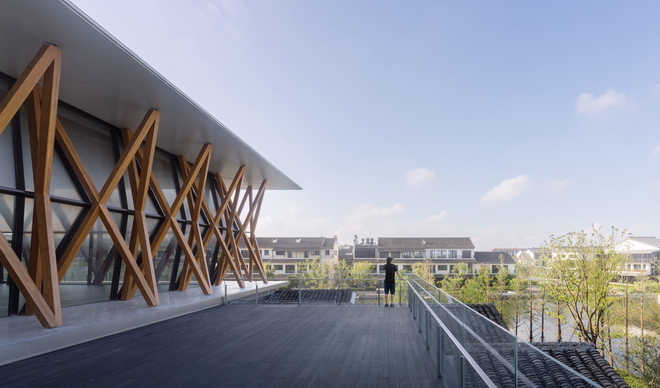
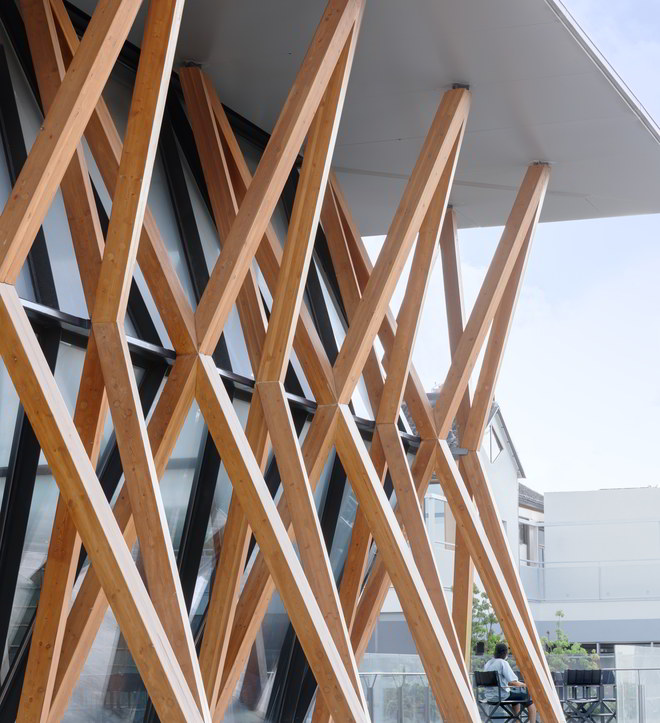
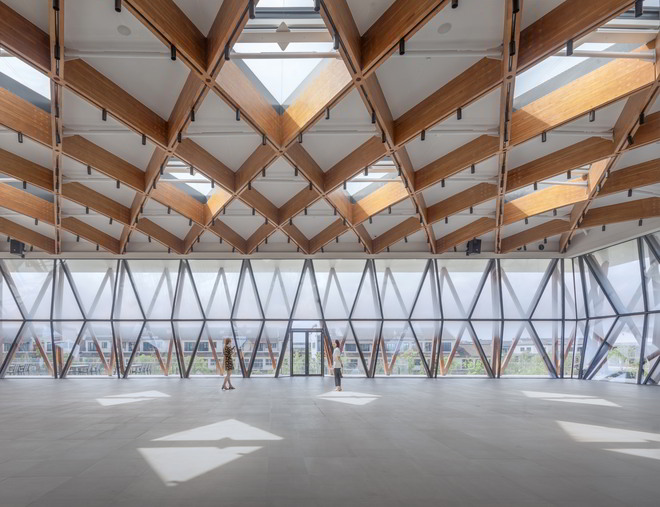
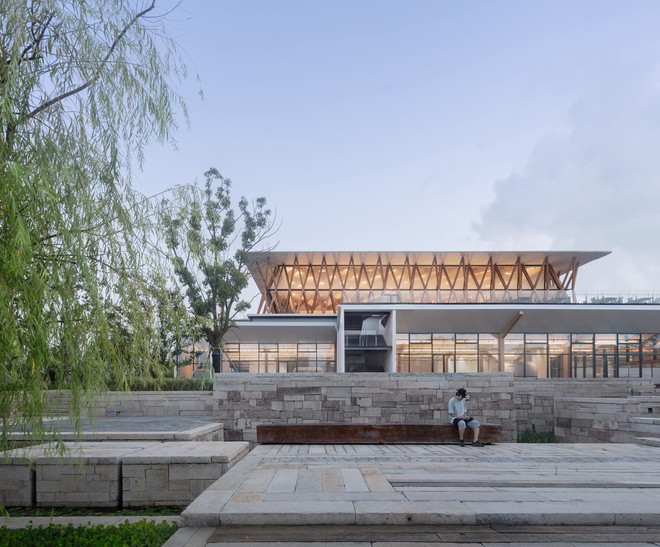
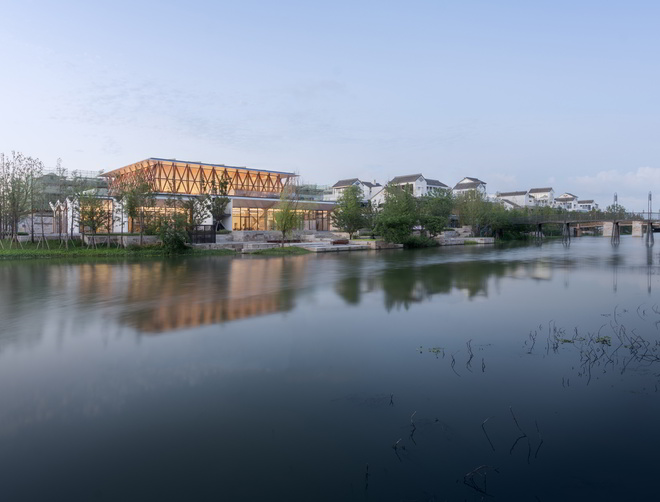
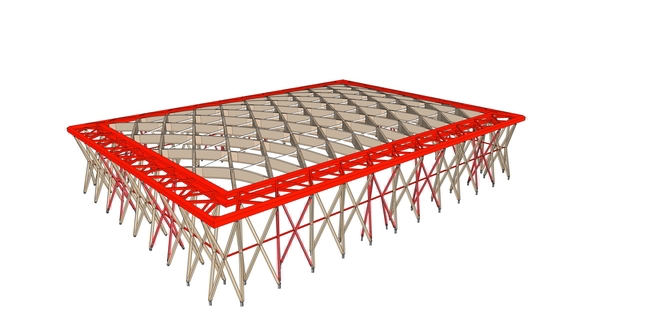
Und so wie der Titel der Ausstellung „Translated Traditions – Public Courtyards and Urban Platforms“ zu Zhu Xiaofeng und seinem Werk passt, so bringt auch der Name des Büros sein Selbstverständnis auf den Punkt. Scenic Architecture Office ist mit seinen Arbeiten nicht erpicht auf Objekte und Skulpturen, sondern auf Szenerie und Landschaft. Neben Xitang Naera Art Gallery zeigt das Aedes Architekturforum vom 10. Dezember 2022 bis zum 25. Januar 2023 weitere acht ausgewählte Beispiele von Kulturbauten, Sportanlagen und Stadtteilzentren im Großraum Shanghai. Der Kurator Eduard Kögel hat eine Installation von großformatigen Fotografien und Modellen im Maßstab 1:50 bis 1:200 zusammengestellt. Zu jedem Projekt gehört ein Leporello mit weiteren Details zu den Konstruktionen. Per Video erläutert Zhu Xiaofeng die Philosophie und Praxis seines Büros. Ob er wohl darin auch erzählt, wie nachts die Kanäle von Xitang mit roten Laternen beleuchtet sind? ♦
¹ https://www.bauwelt.de/themen/betrifft/Jeder-Architekt-in-China-hat-ein-Museum-im-Portfolio-Eduard-Koegel-Kurator-Aedes-Ausstellung-16-chinesische-Museen-15-chinesische-Architekten-2668133.html; letzter Zugriff 10.12.2022
² https://www.theatlantic.com/entertainment/archive/2016/03/chinas-weird-architecture/472590/; letzter Zugriff 10.12.2022
³ https://www.moma.org/calendar/exhibitions/5342; letzter Zugriff 10.12.2022
⁴ http://www.scenicarchitecture.com/profile_en.html; letzter Zugriff 10.12.2022
Translated Traditions: The Modernity of Zhu Xiaofeng
Aedes presents nine Shanghai buildings by Scenic Architecture Office, founded by Zhu Xiaofeng – an interpreter who translates China’s traditions, nature and society into a modernity of its own
At the turn of the millennium, architectural history began to repeat itself: China became a land of fabulously lucrative opportunities for builders from the West. By then, Aedes, founded in 1980, had already established itself as the world’s first private architecture gallery, which even dared to exhibit a project by Zaha Hadid in 1984 – another international premiere. Ever since it has been one of the guards with a good nose. It is no wonder that German and international architects applied to this renowned address in Berlin to exhibit their „Chinese projects“. But instead of promoting offices that use China for business and self-promotion, Aedes asked the question: What actually comes out of China?1 This is how the exhibition „Tu Mu – Young Architecture of China“ came into being in 2001. (土木 Tu Mu means building, construction, civil engineering.) Here Aedes introduced the first generation of independently working architects of China, many of whom had never been abroad. On display were works by Wang Shu, who later won the Pritzker Prize, and Ai Weiwei, still unknown in Germany. Important to know: The presentation occurred not only in Berlin but also in Shanghai.
Chinese contemporary architecture has been one of Aedes‘ recurring themes from that time on. So in 2016, a revival of „Tu-Mu“ took place with sixteen Chinese museums and fifteen Chinese architects. Among them was Zhu Xiaofeng, who founded Scenic Architecture Office in Shanghai in 2004 – after studying in Shenzhen and Harvard. This year, Aedes is dedicating an exclusive exhibition to him entitled „Translated Traditions –Public Courtyards and Urban Platforms“.
The works of the Shanghai-born architect stand out beneficially – both in form and spirit – from the large-scale projects with which Western star architects have immortalised themselves in China. Among his buildings, there are no mega eggs (National Theatre Beijing by Paul Andreu), no gigantic bird’s nests (National Stadium Beijing by Herzog & de Meuron), no monumental lucky coins (Guangzhou Circle by Joseph di Pasquale), no boxer shorts à la Gulliver (CCTV Headquarters by OMA). „In America, I could never do work like I do here“2 – with such frank words, American architect Steven Holl sums up a phenomenon that borders on playground mentality. MoMA calls it „the largest construction site in human history“3. And it is nothing new that foreign offices are laying architectural siege to China – see the former base colony Shanghai. But the experiments from Switzerland, Italy, Holland & Co. got so out of hand that in 2014 the Chinese president is said to have found no other word for the style than „qíguài“, in English, strange, odd, weird.
But Zhu Xiaofeng and his team are not only different from more recent Western architecture in his country; they are among the offices of China that do not conform to the prevailing attitudes of contemporary Chinese society. They resist mainstream architecture, attributable to state design institutes.
Scenic Architecture Office stands for one thing above all: rootedness. They are interested in topics such as nature and society, cultural traditions, the own identity and its future: „We always start with needs from body & mind, nature, and society, and try to establish a balanced and dynamic relevance among them through ontological orders composed by space-time and tectonics. In recent practice we concentrate on exploring potentiality of settlement space in present life, to seek a new identity for contemporary architecture between Chinese tradition and our future.“4
Xitang Naera Art Gallery (2021) is an example of precisely these recent projects, creating settlement space for today and ensuring the balanced interplay of old and new. The 100,000 m2 multifunctional building lies in the eastern extension of the old town of Xitang. The charmingly situated „water town“ has strict urban planning requirements for new buildings. The stipulations such as height limitation, sloping roof, small blue-black tiles, black-white and grey shades and wood colours are fulfilled by the project in an exemplary manner, as the built result proves. But also important was the goal of attracting people and encouraging them to engage in activities for extended periods. The place was to become a tourist highlight in the entire eastern area of the city.
Therefore, the client and the design team agreed on a mixed function consisting of a market and an art gallery. The first floor has an open and flexible area with an organic farmers‘ market, bookshop, café, restaurant and hotel reception. On the second, there is space for exhibitions, forums and festivities.
Special attention in the design – as so often in the architect’s work – goes to the roof and the construction. The layout of the lower floor plan has six parallel strands topped by a roof folded six times. It is supported, among others, by a few Y-shaped columns made of wood. They provide a vast flowing space suitable for markets and other trade.
The roof motif of the project is borrowed from the Chinese overhanging gable roof, typically supported by a white gable wall. Descending from a traditional housing form in the southern Yangtze Delta, this system makes it possible to perpetually repeat a single roof to cover a large area. From the geometry of the gable wall, Zhu Xiaofeng and his team are deriving the structure of the Y-shaped columns. Each of these wooden columns traces the shape of the roof with its upper bifurcation, and you can get the impression that an inverted ridge is resting in those forks. This quoted traditional roof is upside down. Despite their sparse number, the Y-shaped columns support the roof structure and give the bright and sober room a warm accent.
Interestingly, the folded roof surface (apart from the east and west sides) is mainly visible from the interior. That is due to the art gallery on top. And this does not speak the language of the gable roofs, which would have preserved the stylistic harmony. In addition to a spacious column-free interior, however, a landmark identity was also important, so the office opted for a different, more abstract form. Nevertheless, the art gallery also has a reference to tradition. Here, regional wood craftsmanship finds expression in a modern way. The load-bearing structure is a three-dimensional system of glulam and glass: a slightly curved shell resting on x-shaped, sloping pillars, behind which a bent glass façade is hidden. The inspiration for this structure comes from lantern-making in Xitang. At night, the art gallery emits a warm light visible from afar. It functions as a magnificent „super lantern“. And yet it is a relatively unobtrusive icon of the place. Thus, Zhu Xiaofeng acts as an interpreter who transforms a built and lived tradition so that the result is appropriate to space and time.
And just as the title of the exhibition „Translated Traditions – Public Courtyards and Urban Platforms“ suits Zhu Xiaofeng and his work, the name of the office also sums up its self-image. Scenic Architecture Office does not aim for objects and sculptures but for scenery and landscape. In addition to Xitang Naera Art Gallery, the Aedes Architecture Forum presents eight selected examples of cultural buildings, sports facilities and district centres in the greater Shanghai area from 10 December 2022 to 25 January 2023. Curator Eduard Kögel has assembled an installation of large-format photographs and models in scales ranging from 1:50 to 1:200. Zhu Xiaofeng explains the philosophy and practice of his office via video. But does he also relate how the canals of Xitang are illuminated with red lanterns at night?
TRANSLATION BY ÖZLEM ÖZDEMIR
1 https://www.bauwelt.de/themen/betrifft/Jeder-Architekt-in-China-hat-ein-Museum-im-Portfolio-Eduard-Koegel-Kurator-Aedes-Ausstellung-16-chinesische-Museen-15-chinesische-Architekten-2668133.html; last access date 10.12.2022
2 https://www.theatlantic.com/entertainment/archive/2016/03/chinas-weird-architecture/472590/; last access date 10.12.2022
3 https://www.moma.org/calendar/exhibitions/5342; last access date 10.12.2022
4 http://www.scenicarchitecture.com/profile_en.html; last access date 10.12.2022



