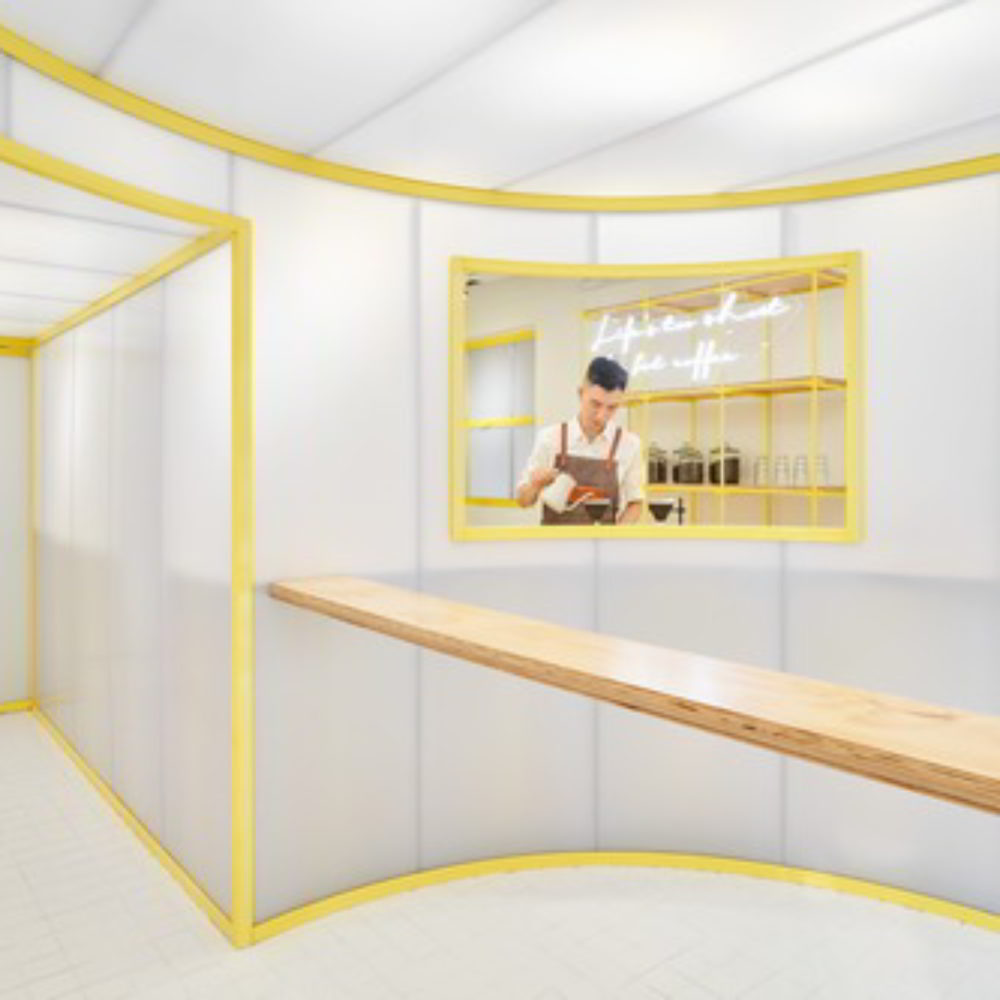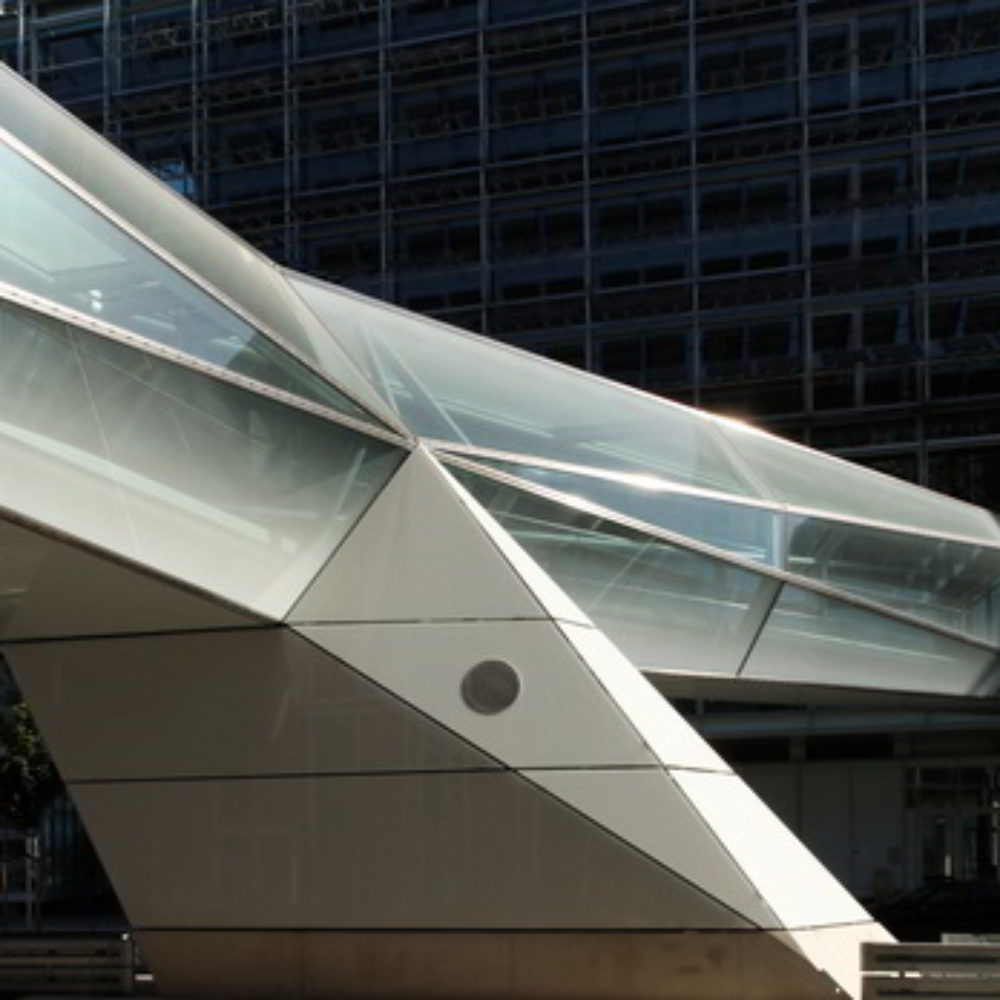Das World Architecture Festival (WAF) findet dieses Jahr – wie gewohnt mit Projekten von prominenten und weniger bekannten Architekturbüros – vom 29. November bis zum 1. Dezember in Singapur statt und präsentiert das Thema Catalyst
21. November 2023 | Özlem Özdemir
S
eit diesem Sommer stehen sie fest, die Finalisten und damit die Shortlist für das World Architecture Festival 2023, das einzige globale Architekturfestival mit einer Live-Jury. Nach vielen Jahren kehrt es nun wieder nach Singapur zurück, wo es bereits viermal abgehalten wurde. Das diesjährige Thema lautet Catalyst und wird am besten durch die Gastreden illustriert. So handelt die Rede von Tan Cheng Siong u. a. von der starken Bebauung in modernen Städten, von Slums und Geisterstädten. Tan entwarf in den 70iger Jahren die erste Superhochhaussiedlung Singapurs, die legendären Pearl Bank Apartments und sagt heute, wenn Singapur in Zukunft die sozialen Aspekte vernachlässigen sollte, würde die Stadt irgendwann einem hübschen Hotel und nicht einem Zuhause gleichen.1
Beim WAF wird Tan Cheng Siong seine Idee vortragen, dass Dichte plus „Super Connectors“ die neuen urbanen Katalysatoren sind. Mario Cucinellas Vortrag trägt den Titel The Future is a Journey to the Past (was er auch in seinem eingereichten Kirchenprojekt demonstriert, s. u.). Adrien Gardère untersucht den Dialog zwischen Museografie und Architektur und Lily Jencks spricht über nichts Geringeres als die Art, wie Designer die Auseinandersetzung mit planetarischen Systemen katalysieren.
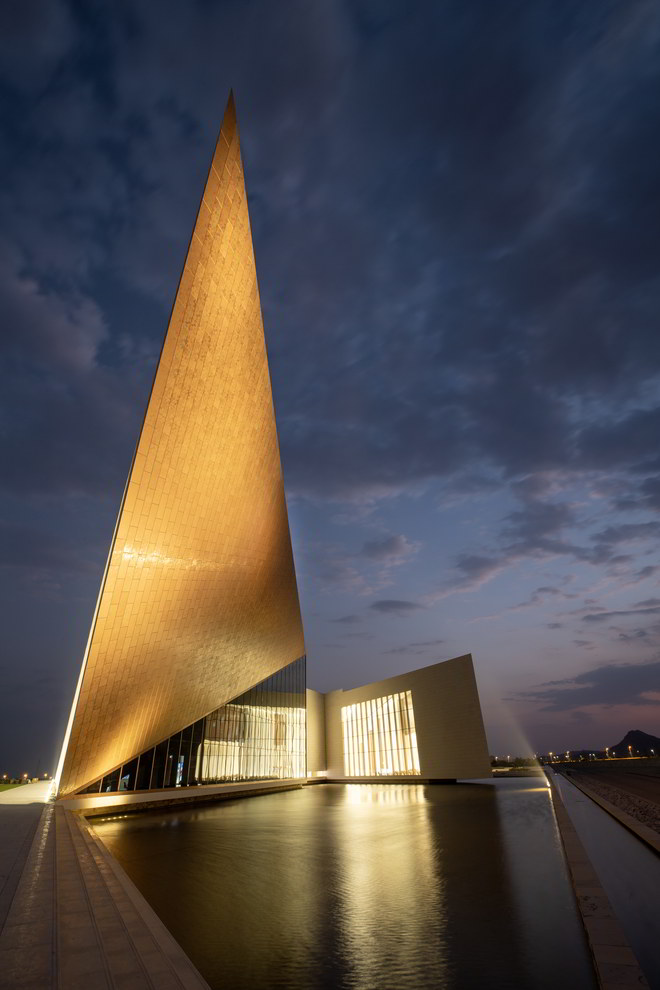
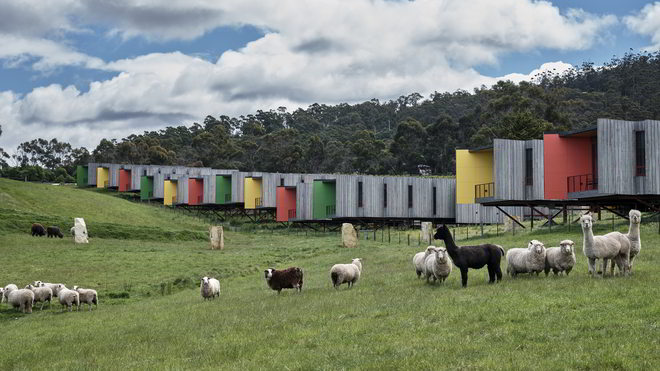
Das WAF bleibt auch 2023 seinem knapp-komplexen Format treu. Am Drei-Tage-Programm nehmen weltweit 2000 Architekten, Innenarchitekten, Bauträger, Geldgeber, Bauunternehmer und Medienvertreter aus der gesamten Branche teil. Zu den Events gehören 70 Redner und Moderatoren, Podiumsdiskussionen, mehrere Aussteller, Vorführungen und Workshops. Rahmenveranstaltungen wie Gebäudebesichtigungen und Networking-Events runden das Festival ab.
Kern des WAF’s ist aber das Preisverleihungsprogramm, das größte seiner Art weltweit. Dazu gehören dieses Jahr 140 Juroren aus 68 Ländern. An den ersten zwei Tagen stellen sich alle Finalisten 10 Minuten lang einem dreiköpfigen Preisgericht vor, gefolgt von 10 Minuten Frage und Antwort. Die Jurierung im Kritikerraum ist dem WAF-Publikum vorbehalten. Die Gewinner der Kategorien werden am Ende jedes Tages bekannt gegeben. Am dritten Tag stellt sich jeder Kategoriesieger einer Super-Jury. Dabei geht es um die Oberkategorien Completed Building, Future Project, Landscape oder Inside. Danach stehen sie fest, die Preisträger des World Building of the Year, Interior of the Year und die Gewinner der Sonderpreise.
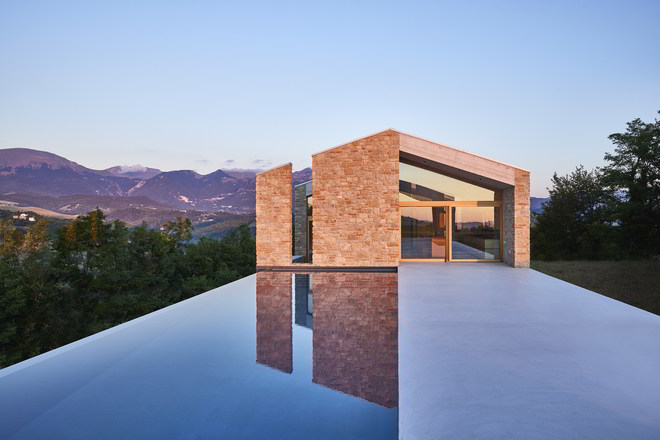
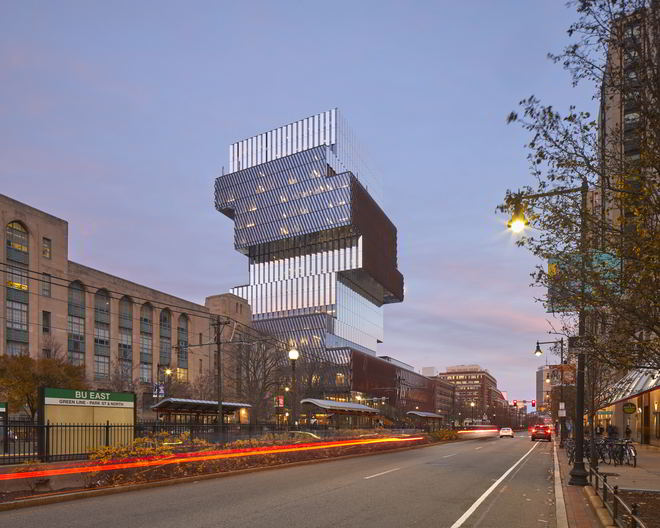
Die Auserwählten der Shortlist stehen fest: Zu ihnen gehören wie üblich weltweit bekannte Architekturbüros wie Foster + Partners, UNStudio, Grimshaw Architects, MAD Architects, WilkinsonEyre, Safdie Architects und Nikken Sekkei. Aber auch kleinere und jüngere Büros bekommen die Chance, die internationale Bühne zu erobern. Zu ihnen gehören u. a. PAVA architects aus Thailand, Üroborus_studioLab aus Taiwan und Matter Architects aus Neuseeland. Sie können nun den „Großen“ Konkurrenz machen und an Renommee gewinnen. Das WAF 2023 findet statt vom 29. November bis zum 1. Dezember in einem der größten Bauikonen Singapurs, im Marina Bay Sands.
Bis dahin aber ist noch Zeit, die breit gefächerte Shortlist zu studieren. Die 33 Unterkategorien reichen von Wohngebäuden über Kulturbauten bis hin zu kreativen Umnutzungen. Nach diesem System eingeordnet wurde eine Auswahl aus über 800 eingereichten Beiträgen: Geschafft haben es 495 Projekte von 333 Büros. Ferner gibt es eine Auswahlliste für das Inside World Festival of Interiors, das Schwesterprogramm des WAF, das ihrerseits weitere elf Kategorien anbietet, aus denen die besten Beispiele der weltweiten Innenarchitektur auszeichnet werden sollen. Das Sortiment ist überwältigend. Auf einige Beispiele, entnommen aus der Gruppe Completed Buildings, soll näher eingegangen werden.
Mirai House of Arches
Das Mehrgenerationen-Haus Mirai House of Arches steht in einer Villenanlage im indischen Rajasthan. Sanjay Puri Architects arbeiteten mit lokalen Handwerkern und Vertragsarbeitern der Umgebung zusammen und verwendeten dabei rötlich braune Ziegeln, Sandstein und Kalkputz. Material und Struktur verpflichten sich dem heiß-trockenen Wüstenklima und der unmittelbaren Siedlung. Wie organisch reagiert der Wohnbau, mitsamt Garten, Terassen und Balkonen, auf seine Situation an der Straße und auf die Nachbarbauten, stets bemüht um mehr Privatsphäre. Sein besonderer Charakter basiert auf einer zusätzlichen Schicht: Scherwände, durchbrochen von einer ganzen Komposition von steilen, flachen, stehenden oder umgekehrten Bögen, schützen das Innere vor der Wüstenhitze. Das Ergebnis sind gaudieske Kurven und ein silhouettenreicher Anblick. Mirai steht wie verwurzelt, festungsgleich und doch durchlässig da. Schaut man zu ihm auf, bietet sich einem eine Landschaft von Wellenkuppen, die Träume von geschwungenen Sanddünen aufkommen lässt, vielleicht die der Wüste Thar, die nicht in allzu weiter Ferne liegt.
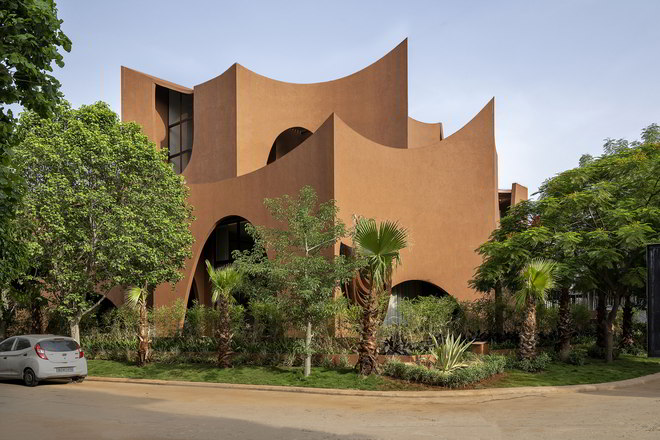
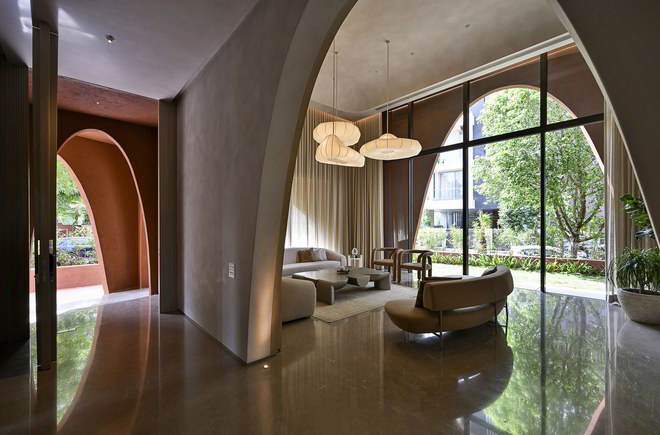

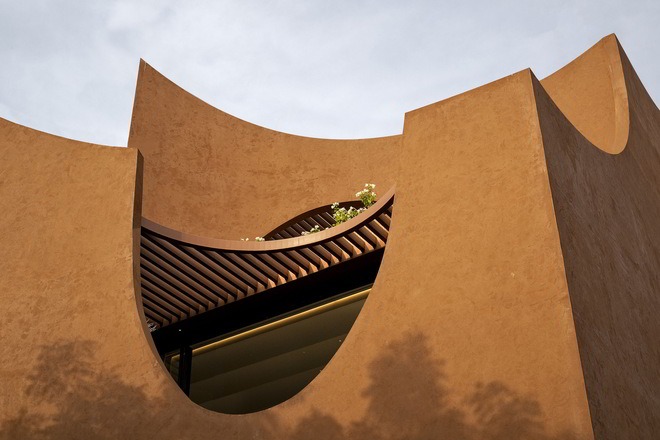
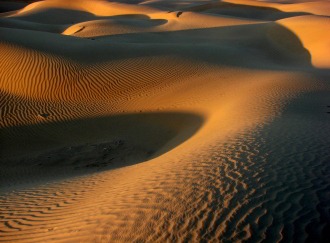
Angsila Oyster Scaffolding Pavilion
Der Austerngerüst-Pavillon von Angsila befindet sich vor der thailändischen Küste des historischen Fischerdorfs Angsila in der Provinz Chonburi. Anlass seiner Errichtung ist die bedrohte Existenz der Fischer. Ungefilterte industrielle und städtische Abwässer verschmutzen die Flüsse und Kanäle und damit die Bucht von Angsila. Das Resultat: Die Fischbestände und Rentabilität der Fischzucht gehen zurück, sodass die traditionelle Lebensweise der Fischerei keine Chance mehr hat. Zu ihrer Wiederbelebung schufen CHAT Architects das Projekt Angsila Oyster Scaffolding Pavilion: ein neuer Prototyp für eine ökotouristische Austerninfrastruktur.
CHAT Architects tun etwas überaus naheliegendes: Sie greifen das regional typische Bambusgerüst auf, das traditionell für die Austernzucht verwendet wird, und funktionalisieren es neu. Der untere permanente Teil dient der Austernzucht, während der obere temporäre die eigentliche Attraktion darstellt: eine zerlegbare Bambusplattform mit baldachinartigen Konstruktionen und leichten roten Stoffen unter denen die Besucher Platz nehmen können, um Austern zu essen und andere Angebote zu genießen, wie Demonstrationen zu Zucht und Zubereitung.
Ein anderer Clou und Gesundheitsfaktor: Zu Zeiten ohne Öko-Touristen dienen die Plattformen als Angelstege für einheimische Fischer, die von dieser einmaligen Stelle besonders profitieren. Hier können sie direkt Fische fangen, die von dem sauberen – den Muscheln gefiltertem – Wasser angezogen werden.
Die Pavillons wurden von den Fischern von Angsila gebaut (die auch die vorhandenen üblichen Austerngerüste errichtet haben). Sie verwendeten dabei die lokale Technik mit Bambus. Neben diesem pflanzlichen Grundstoff nutzten sie ferner ausrangierte Autosicherheitsgurte und lichtfilternde Landwirtschaftsplanen der nahe gelegenen Gärtnereien.
CHAT Architects zaubern durch ihre pragmatische Idee, die luftige Konstruktion mit ihren kulturell-universellen Spitzbögen (biegsam-changierend zwischen gotisch und orientalisch) und den Charme des Elementaren eine märchenhafte Erscheinung zwischen Himmel und Meer.
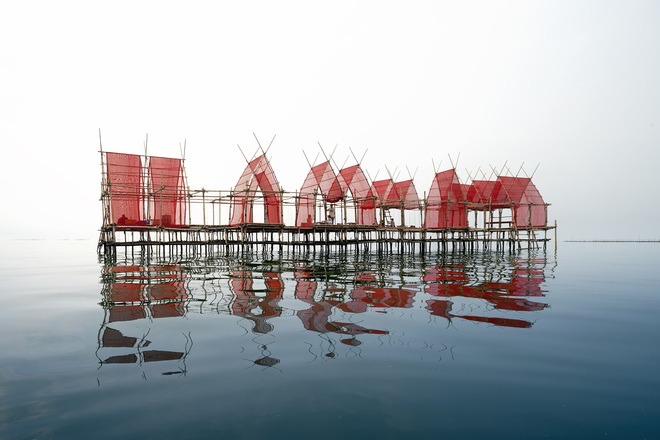
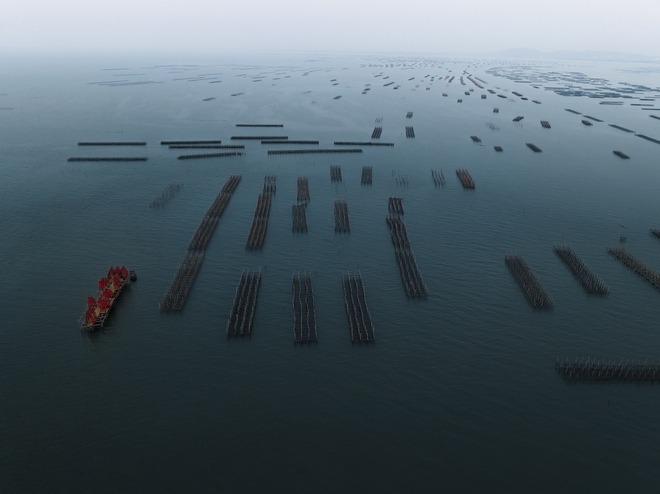

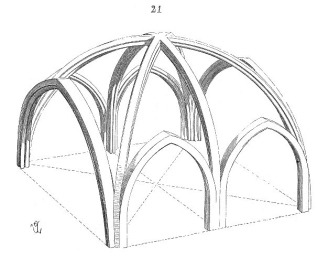
Toagosei Hydrogen station Tokushima
Das japanische Chemieunternehmen Toagosei, eigentlich bekannt für Superkleber und hochreine Gase, beauftragte Osamu Morishita Architect and Associates mit einer Anlage, die zur Kohlenstoffneutralität beitragen soll: Toagosei Hydrogen station Tokushima. Das Unternehmen sieht Wasserstoff als einen der vielversprechendsten Energieträger der kommenden Ära. (Wasserstoff erzeugt durch eine chemische Reaktion mit Sauerstoff Elektrizität; so können Fahrzeuge ohne Kohlendioxidemissionen betrieben werden.) Das Architekturbüro aus Osaka entwarf zu diesem Zweck eine H2-Tankstelle für den Hersteller. Über Rohrleitungen verbindet sie sich direkt mit der benachbarten Anlage, die den Wasserstoff produziert. So entfällt der CO2-ausstoßende Transport zwischen Produktionsstätte und Tankstation – ein weiterer umweltfreundlicher Nebeneffekt.
Den Entwurf beschreibt das Architekturbüro als ein durchsichtiges Dach, das in der Luft schwebt, gleich einer Metapher für Wasserstoff. Das Leichtbauwerk besteht aus zwei rechteckigen Säulen aus einem Metallgerüst (den „Stämmen“), an denen oben jeweils vier würfelförmige Einheiten ansetzen. Wie die Stämme bestehen auch sie aus Metallprofilen, die ähnlich einem Lampenschirm seitlich mit transluzenter ETFE-Folie bezogen sind und im Innern konzentrische Kreiselemente bergen. Für eine subtile Dynamik sorgt die Swastika-Anordung der wie leicht aufgebläht wirkenden Würfel, die zudem in der Höhe dezent variieren.
Der vorherrschende Farbeindruck ist durch diese Kubenkomposition ein reines, strahlendes Weiß. Zuweilen wirken sie wie Riesen-Eiswürfel, andererseits haben sie auch polychromatische Lichtspiele im Angebot. Vor allem aber bestechen sie durch ihren geheimnisvoll flottierenden Effekt, der an Wolken erinnert. Und diese Assoziation dürfen wir noch steigern: Die Konstruktion erinnert auch an eine Light-Version vom Wolkenbügel des russischen Avantgardisten El Lissitzky. Zum zukunftsorientierten Anliegen in Tokushima passt es allemal.
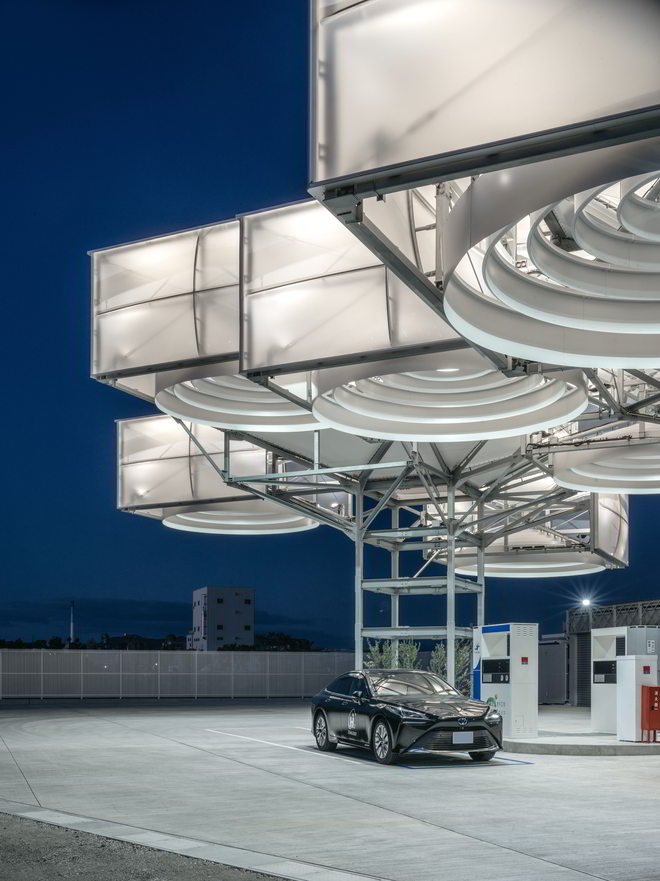
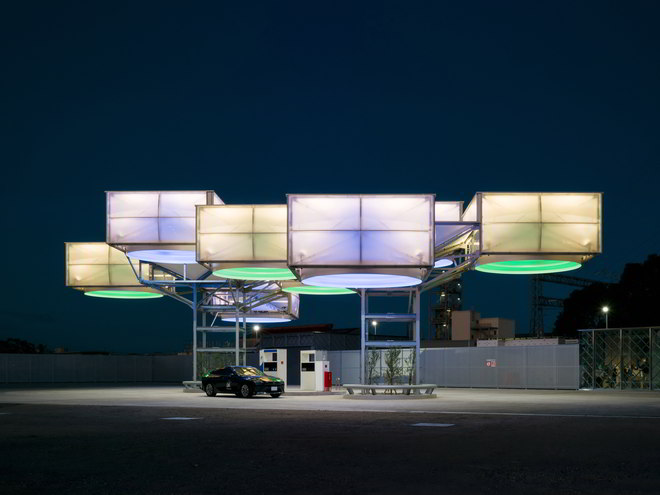
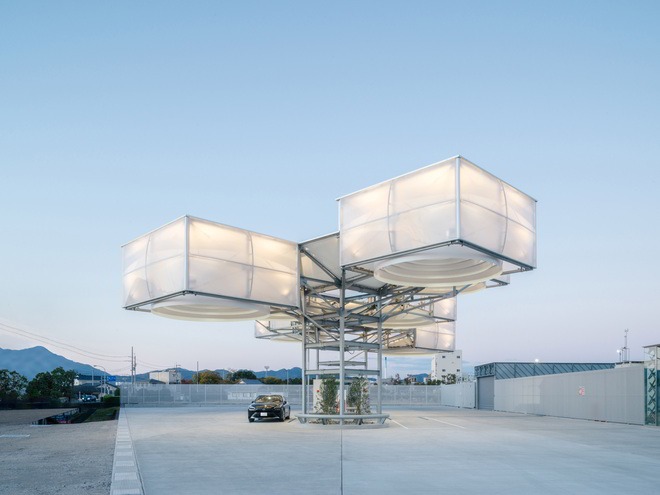
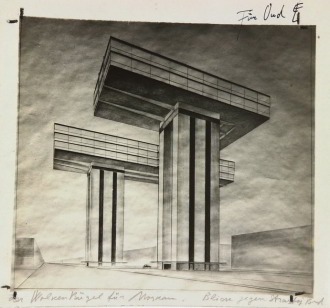
Santa Maria Goretti Church
Als einsam und monolithisch und von den schönsten Barockkirchen Italiens inspiriert, beschreiben Mario Cucinella Architects ihre neue Pfarrkirche Santa Maria Goretti Church, die am nördlichen Rand der kalabrischen Hügelstadt Mormanno steht, gegenüber dem bergigen Pollino-Nationalpark – ein idealer Ort, um die Impulse der Natur aufzunehmen. Diese verarbeitet der Entwurf insbesondere im anliegenden Pfarrhaus: Sein Dach ist begrünt, seine Innenhöfe sind bepflanzt und auch ein Bio-Garten wurde eingeplant.
Aufmerksamkeit erregt aber vor allem der Kirchbau: Auf einem kleeblattrigen Grundriss erheben sich vier siloartige weiße Apside aus Beton, die weich ineinander übergehen. Die somit durchgehend geschwungene Fassade bietet nur eine einzige Öffnung, die sich aus einem Einschnitt zwischen zwei der Apsiden ergibt. Der eingeschnittene Teil rollt sich ein und macht eine einladende Geste nach innen. Dieser senkrechte Eingriff wird mit einer vertikalen und horizontalen Relieflinie so ergänzt, dass fast die gesamte Nordseite mit einem Kreuz „gezeichnet“ ist. So wird das Bauwerk als Kirche ablesbar – besonders bei Nacht, wenn es mithilfe von Leuchtmitteln erstrahlt.
Ein interessanter Vergleich drängt sich bei diesem Anblick auf, denn der Effekt des aufleuchtenden Kreuzes lässt sofort an Tadao Ando’s Church of the Light denken, ein kubusartiger Bau aus Sichtbeton von 1989. Ando allerdings füllte eine gesamte Fläche mit einem Kreuz aus schmalen Schlitzfenstern aus; es durchstanzt geradezu die Wand. Bei ihm wird das christliche Symbol zu einem einzigen „Kreuz aus Licht“; seine Form ist bei Tag von außen unübersehbar, aber erst im dunklen Innern kommt es durch den natürlichen Lichteinfall zur Geltung. Bei Cucinella ist das Kreuz zwar auch Teil der Fassade, bleibt aber gewisser Weise fassadenhaft und der Oberfläche verhaftet – seine Wirkung entfaltet sich erst ab der Dämmerung; dann wird ihm durch künstliches Licht nachgeholfen und es dient als ein helles Signal nach außen. Andererseits besteht bei Cucinellas „Fassadenkreuz“ der Reiz darin, dass es bei fehlender künstlicher Beleuchtung, also tagsüber, wieder dezent zurücktritt und durch aufmerksame Betrachtung erst aufgedeckt werden will.
Das Thema des Fließens und Einrollens, das man beim Annähern an Santa Maria Goretti Church erkennen konnte, wiederholt sich auch im Innern. Aber das Fließende begegnet einem hier nicht nur wie erwartet an der Wand, sondern ist befestigt an der fünften Fassade, der Decke. Hier hängen in einer Höhe von 16 Metern lange tüll- oder chiffonartige Stoffe, die wie bei einer Gardine Wellen schlagen und dabei dreidimensionale Schlaufen bilden, die den Anblick der Decke fast völlig verschleiern. Die Textilskulptur, die sich gleichsam an die Bauskulptur schmiegt, ist grandios und doch nicht erdrückend. Sie lässt Luft und natürliches Licht über die dafür präparierte Deckenkonstruktion hindurch. Ihre weiße Farbe spiegelt das strahlende Weiß der Fassade wider. Zugleich schafft sie im Innenraum einen Kontrast zur sandfarbenen, rauen Behandlung der Wände.
So zeigt sich diese Kirche nach außen hin glatt-nüchtern, konkav-konvex, schlicht und dekorativ und im Innern gibt sie sich zugleich erdig-warm, luftig-erfrischend und hart und weich. All das erzeugt reizvolle Gegensätze und Bewegtheit, womit sie ganz der Manier des Barock folgt, von dem sich Mario Cucinella leiten ließ.
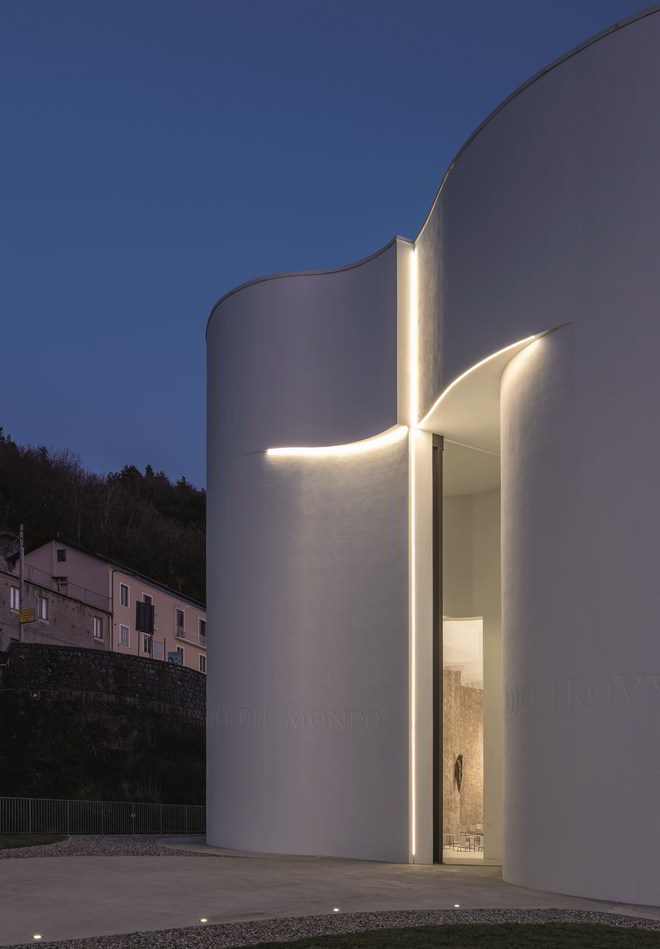
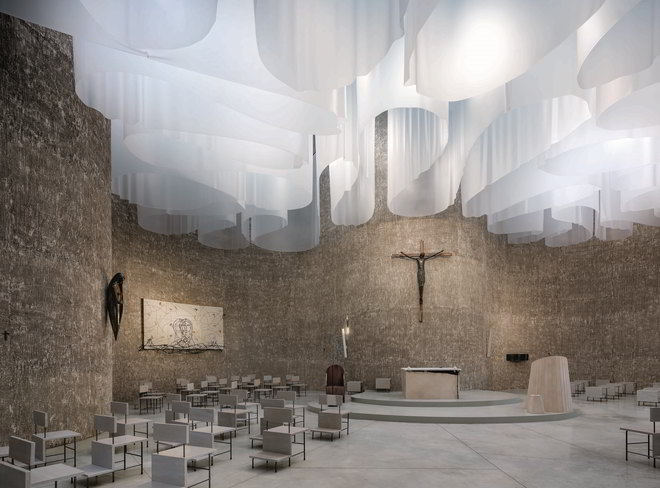
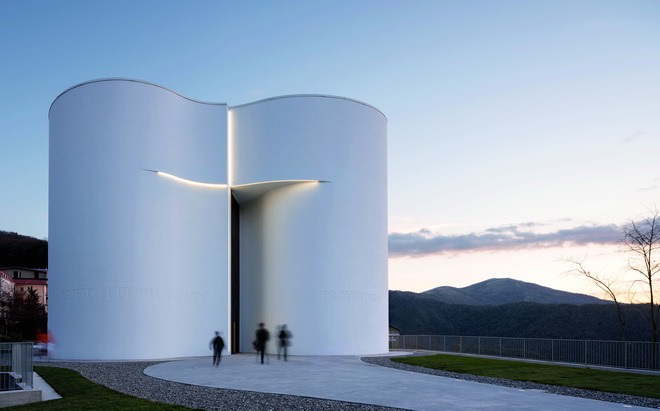
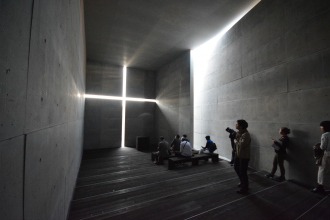
Architektur und Design können Katalysatoren für positive Veränderungen sein. So beginnt die Themenerläuterung des WAF 2023. Auch im Weiteren ist der Text sehr breit gefasst und offen für vieles. Diese vier Projekte zeigen ganz konkret (das eine mehr, das andere weniger), wie vielseitig Katalyse in der Welt des Bauens und Formens denkbar ist, wie sich die Erfordernisse der Umwelterhaltung in ästhetische und regional interessante Entwürfe und Erfindungen verwandeln lassen, kurzum wie viel in Bewegung gesetzt werden kann, sei es über den Weg der alten Barockkirchen Italiens oder der traditionellen Austernfarme Thailands. ♦
Besonderer Dank geht an v2com und Caro Communications.
¹ https://www.planning.org.sg/xshare/KnowledgeProject-TanChengSiong-R1.pdf; letzter Zugriff 20.11.2023
The WAF 2023 in Singapore and Its Shortlist Heroes
This year’s World Architecture Festival (WAF) will take place in Singapore from 29 November to 1 December, as usual, with projects by prominent and lesser-known architectural firms and will present the theme Catalyst
This summer, the finalists and, thus, the shortlist for the World Architecture Festival 2023 – the only global architecture festival with a live jury – were announced. After many years, the festival returns to Singapore, where it has already been held four times. This year’s theme is Catalyst, which is best illustrated by the guest speakers. For example, Tan Cheng Siong’s speech deals, among other things, with the high-density development in modern cities, with slums and ghost towns.Tan designed Singapore’s first super high-rise housing estate, the legendary Pearl Bank Apartments, in the 1970s, and today, he says that if Singapore were to neglect social aspects in the future, the city would eventually resemble a nice hotel rather than a home.1
At the WAF, Tan Cheng Siong will present his idea that density plus „super connectors“ are the new urban catalysts. Mario Cucinella’s talk is entitled The Future is a Journey to the Past (which he also demonstrates in his submitted church project; see below). Adrien Gardère explores the dialogue between museography and architecture, and Lily Jencks talks about nothing less than how designers are catalysing engagement with planetary systems.
WAF 2023 will remain true to its concise and complex format. 2.000 architects, interior designers, developers, financiers, contractors and media from across the industry will attend the three-day programme. It includes 70 speakers, panels, multiple exhibits, demos and workshops. Supporting events like site visits and networking events will round off the festival.
At the heart of the WAF, however, is the awards programme, the largest of its kind in the world. This year’s programme includes 140 judges from 68 countries. On the first two days, all finalists present themselves for 10 minutes to a panel of three judges. This is followed by a 10-minute Q&A session. The judging in the critics‘ room is reserved for the WAF audience. The category winners will be announced at the end of each day. On the third day, each winner of the main categories – Completed Building, Future Project, Landscape or Inside – will face a Super Jury. Then it’s time to announce the winners of the World Building of the Year, Interior of the Year and special awards.
The shortlist has been finalised and, as usual, includes world-renowned firms such as Foster + Partners, UNStudio, Grimshaw Architects, MAD Architects, WilkinsonEyre, Safdie Architects and Nikken Sekkei. But smaller and younger practices will also have the chance to conquer the international stage. These include PAVA architects from Thailand, Üroborus_studioLab (https://journal-a.com/quan-sphere-ueroborus-studiolab-taiwan/) from Taiwan and Matter Architects from New Zealand. They can now compete with the „big names“ and gain reputation. WAF 2023 will take place from 29 November to 1 December in one of Singapore’s greatest building icons, the Marina Bay Sands.
Until then, there is still time to study the extensive shortlist. The 33 sub-categories range from housing to cultural buildings and creative conversions. This system was used to select the shortlist from over 800 entries: 495 projects from 333 offices made the cut. There is also a shortlist for the Inside World Festival of Interiors, the WAF’s sister programme, which offers a further eleven categories to honour the best examples of interior design from around the world. The range of entries is overwhelming. Here is a closer look at a number of examples from the group of Completed Buildings.
Mirai House of Arches
Mirai House of Arches is a multi-generational house located in a villa complex in Rajasthan, India. Sanjay Puri Architects worked with local craftsmen and contract labourers in the area, using red-brown brick, sandstone and lime plaster. The material and structure respond to the hot, dry desert climate and the immediate settlement. The house, with its garden, terraces and balconies, interacts organically with its position on the street and with the neighbouring buildings, always striving for more privacy. Its special character is based on an additional layer: shear walls, pierced by a whole composition of steep, flat, upright or inverted arches, protect the interior from the desert heat. The result is Gaudiesque curves and a silhouette-rich appearance. Mirai is rooted to the ground, fortress-like yet permeable. Looking up, you can see a landscape of wavy ridges evoking dreams of curved sand dunes, perhaps those of the Thar Desert, which is not too far away.
Angsila Oyster Scaffolding Pavilion
The Angsila Oyster Pavilion is situated off the coast of the historic fishing village of Angsila in Chonburi, Thailand. It is a response to the fishermen’s threatened livelihood. Unfiltered waste water from industrial and urban sources is polluting the rivers, canals and, thus, the bay of Angsila. As a result, fish stocks are dwindling, and the profitability of fish farming is declining, leaving the traditional way of life of the fishermen without a chance. To revive it, CHAT Architects designed the Angsila Oyster Scaffolding Pavilion project: a new prototype for an ecotourism infrastructure for oysters.
CHAT Architects do something obvious: they take the typical regional bamboo frame, traditionally used for oyster farming, and give it a new function. The lower, permanent part serves the oyster farming. However, the upper, temporary part is the actual attraction: a demountable bamboo platform with canopy-like structures and light red fabric under which visitors can sit down to eat oysters and enjoy other activities, such as demonstrations on oyster farming and preparation.
Another highlight and health factor, is that, at times, when there are no eco-tourists, the platforms serve as fishing piers for local fishermen, who benefit greatly from this unique location. Here, they can catch fish that are attracted by the clean water filtered by the mussels.
The pavilions were built by the fishermen of Angsila (who also erected the existing customary oyster scaffolding). They used the local technique of bamboo. In addition to this plant-based material, they used discarded car seatbelts and light-filtering agricultural tarpaulins from nearby nurseries.
Thanks to their pragmatic idea, the airy construction with its culturally universal pointed arches (flexibly oscillating between Gothic and Oriental), and the charm of the elemental, CHAT Architects conjure up a fairy-tale appearance between sky and sea.
Toagosei Hydrogen station Tokushima
Toagosei, a Japanese chemical company known for producing high-performance adhesives and pure gases, commissioned Osamu Morishita Architect and Associates to design a building helping reduce carbon dioxide emissions: Toagosei Hydrogen station Tokushima. Toagosei recognizes hydrogen as one of the most promising energy sources of the forthcoming period. Hydrogen generates electricity by undergoing a reaction with oxygen – which enables automobiles to run without producing carbon dioxide. The Osaka-based architectural company created an “H2 refuelling station” for the manufacturer. The station has a pipeline link to the adjacent hydrogen production plant, eliminating the need for CO2-emitting transport between the production site and the refuelling station – another friendly side effect in terms of environment.
The architectural firm describes the design as a transparent roof that appears to float artfully, much like a metaphor for the element of hydrogen. The lightweight structure comprises two rectangular columns (the „trunks“) constructed of a metal frame. Four cube-shaped units are attached to the top of each trunk. The cubes consist of metal profiles coated with translucent ETFE film resembling a lampshade. What’s more, these cube-shaped units contain concentric circular elements within. The swastika arrangement of the cubes, which appear slightly inflated and vary discreetly in height, creates a subtle dynamic.
Due to this cube composition, the predominant colour impression is a pure, radiant white. The cubes sometimes resemble giant ice cubes. But they also offer polychromatic light plays. Most notably, they captivate with their mysteriously floaty appearance, reminiscent of clouds. We can take this association even further: the construction of this design bears similarities with the light version of Wolkenbügel by the Russian avant-garde artist El Lissitzky, which certainly aligns with the forward-thinking intentions in Tokushima.
Santa Maria Goretti Church
Mario Cucinella Architects describe their new parish church, Santa Maria Goretti Church, as solitary, monolithic and inspired by baroque churches in Italy. It stands on the northern edge of the Calabrian hill town of Mormanno, opposite the mountainous Pollino National Park, integrating the impulses of nature into its design. These impulses are particularly evident in the adjacent parsonage, with its green roof, planted courtyards and organic garden.
Above all, however, it is the church that stands out. It has a cloverleaf floor plan with four silo-like white concrete apses that gently merge into one another. The curved façade bears only one opening, resulting from an incision between two apses. The inwardly curling incised section serves as an invitation towards the interior. This perpendicular intervention is supplemented with a vertical and horizontal relief line so that almost the entire north side is „marked“ with a cross. This relief makes the building readable as a church – especially at night, when it shines with the help of light sources.
At this sight, an interesting comparison suggests itself, as the effect of the illuminated cross immediately brings to mind Tadao Ando’s Church of the Light, a cube-like building made of exposed concrete from 1989. Ando, however, filled an entire surface with a cross made of narrow slit windows; it virtually punches through the wall. In his case, the Christian symbol becomes a solitary „cross of light“; its shape is impossible to overlook from the outside during the day, but it only comes into its own in the dark interior thanks to the natural incidence of light. In Cucinella’s work, the illuminated cross is also part of the façade, but remains on the external surface – its effect only unfolds after dusk, when it is enhanced by artificial light and serves as a bright signal to the outside world. On the other hand, the appeal of his „façade cross“ lies in the fact that it recedes discreetly when there is no artificial lighting, i.e. during the day, and wants to be revealed by attentive observation.
The motif of flowing and curling, which is noticeable when approaching Santa Maria Goretti Church, is repeated in its interior. What is remarkable here is that the fluidity is not limited, as one might expect, to the wall. It also extends to the fifth façade, the ceiling. Long lengths of fabric resembling tulle or chiffon are suspended from a height of 16 metres, forming curtain-like undulations and three-dimensional loops that almost completely cover the ceiling. The fabric-sculpture, which nestles against the building-sculpture as it were, is grandiose and yet not oppressive. It allows air and natural light to pass through the ceiling construction that has been specifically prepared for this purpose. Its white colour reflects the radiant white of the façade. At the same time, it creates a contrast to the sand-coloured, rough finish of the wall in the interior.
Thus, the exterior of this church is smooth and sober, concave and convex, simple and decorative, while the interior is earthy and warm, airy and refreshing, hard and soft. All of this creates delightful contrasts and movement, fully following the Baroque manner that Mario Cucinella was inspired by.
Architecture and design can be catalysts for beneficial change. This is how the WAF 2023 topic statement begins, and the rest of the text is very broad and open to many things. These four projects show quite concretely (one more, the other less) how versatile catalysis is conceivable in the world of building and design, how the requirements of environmental conservation can be transformed into aesthetic and regionally intriguing designs and inventions, in short, how much can be set in motion, be it via the path of the old baroque churches of Italy or the traditional oyster farms of Thailand.
TRANSLATION BY ÖZLEM ÖZDEMIR
1 https://www.planning.org.sg/xshare/KnowledgeProject-TanChengSiong-R1.pdf; last access date 21.11.2023



